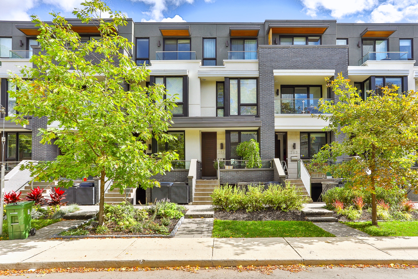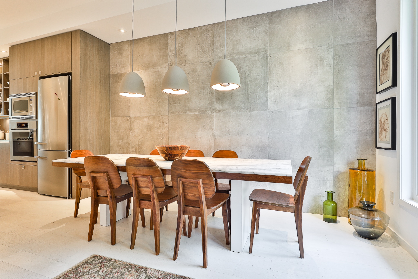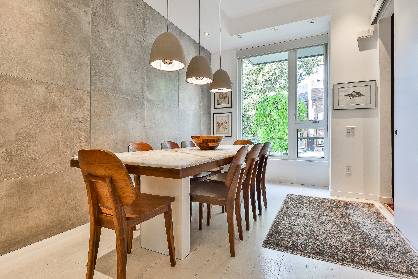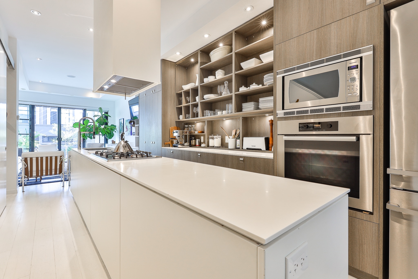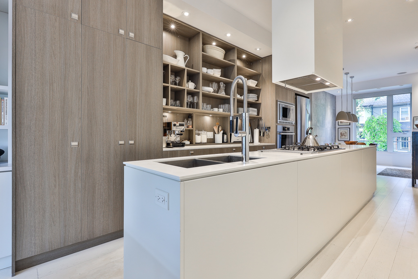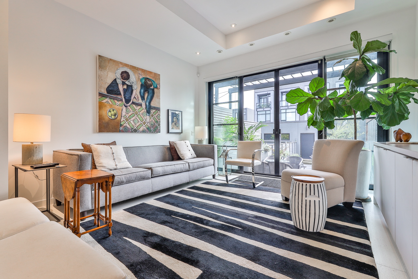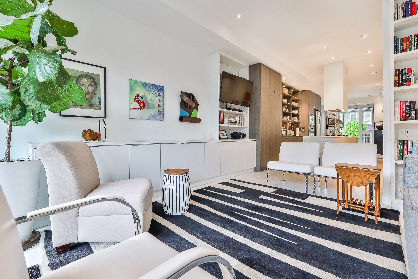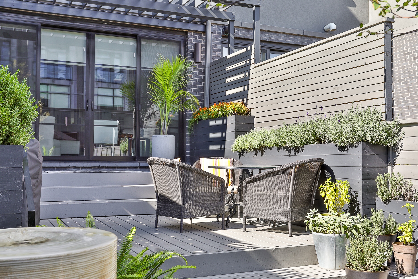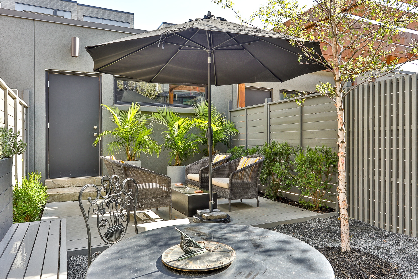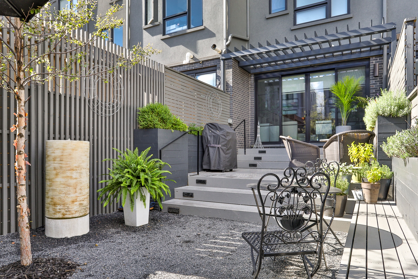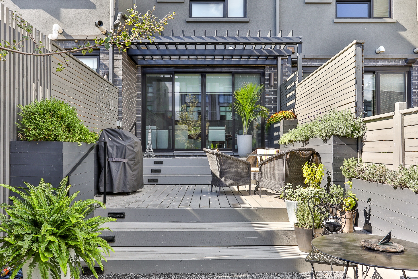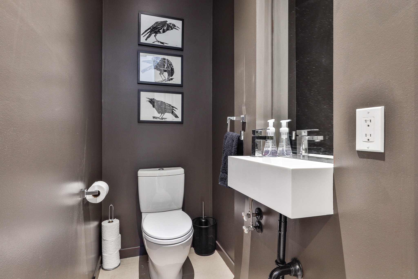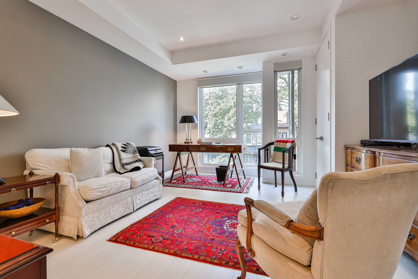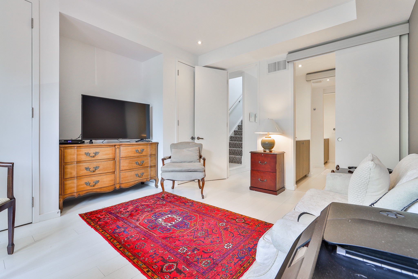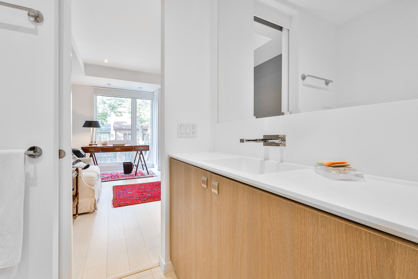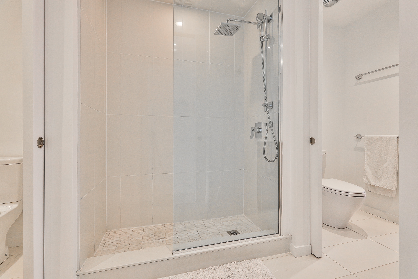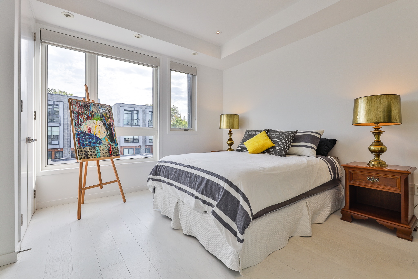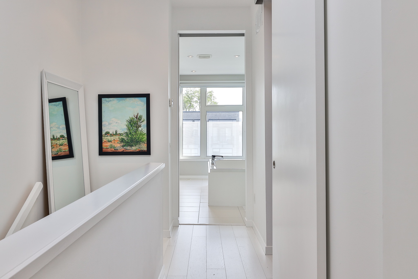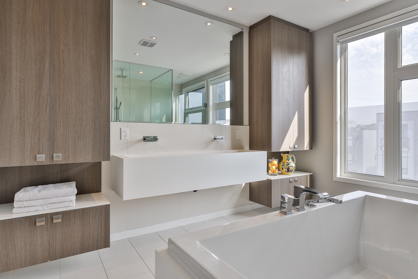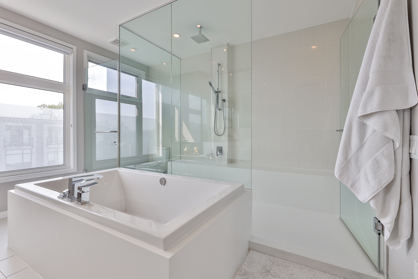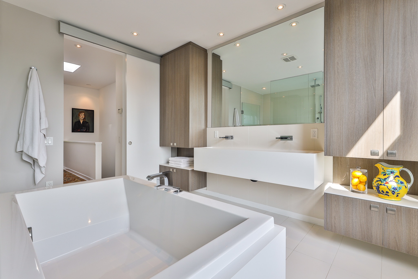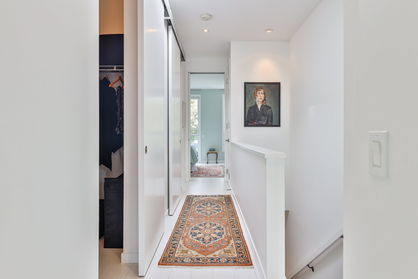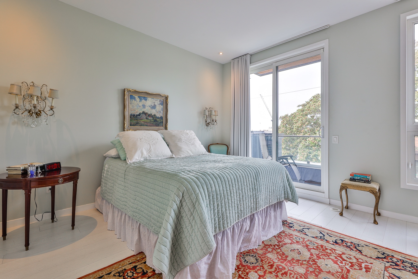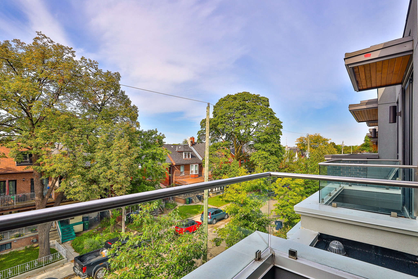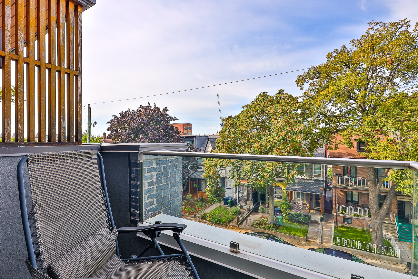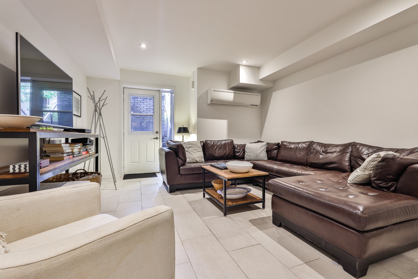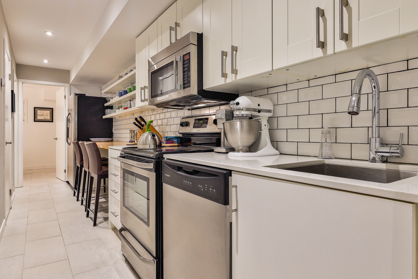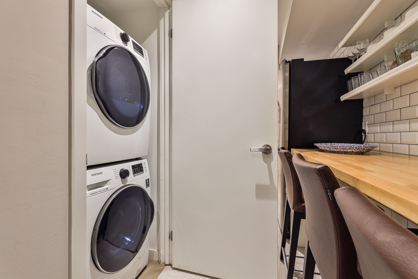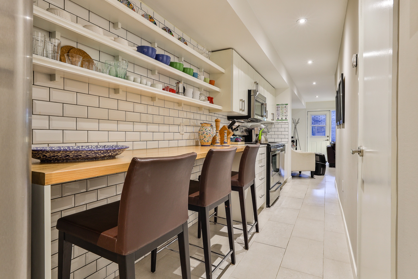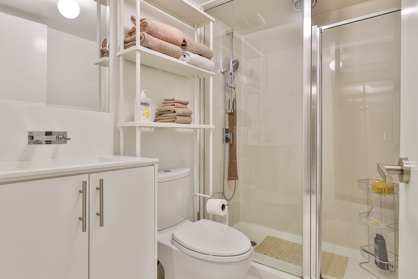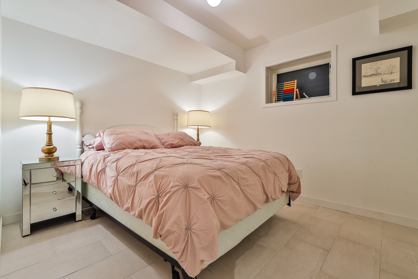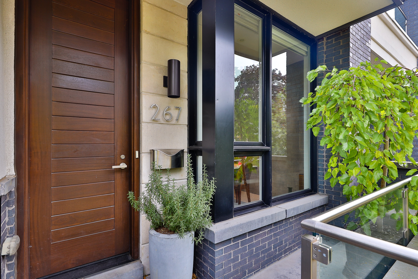It was 2013 when we presented and sold this development of 37 homes in Little Italy. It was a pioneering development, that went on to be awarded “Project of the Year” by BILD, and became a template of sorts for future modern townhome developments. Most have been poor emulations of the same form, and others (many of which we have subsequently represented) have further pushed this housing language along. It’s a pleasure to return here for our most recent resale, and see how gracefully this project is maturing.
Welcome to 267 Roxton Road in Toronto.
This spacious townhome is part of the “Block” development, designed by Richard Wengle with interiors by Cecconi Simone. Offering almost 2,700 square feet of interior living space, this freehold property also benefits from a detached oversize garage and a generous rear garden that has been professionally landscaped by the original owner.
The main floor is perfectly suited for both day-to-day living and more generous entertaining, with a large dining room at the front of the home. Beyond this is the home’s custom kitchen, with abundant counter space and a compliment of Miele appliances including a gas cooktop. The kitchen has been designed for the serious chef, and offers tremendous storage.
To the rear is a comfortable and bright living room, completed with custom built-in storage and shelving. From here is a walk-out to a generous patio and the garden beyond. This serene and well-manicured space is perfect for the urban gardener, and includes a custom fountain feature, distinctive seating and dining areas and a built-in fire pit. The garden is perfect for quiet afternoons or cocktails with friends.
Upstairs, the home presents 3 generous bedrooms, including a full-floor primary bedroom on the uppermost level. This spacious suite includes a west-facing bedroom, dual walk-in closets (as they say ‘hers and hers’), and a palatial spa bathroom with giant soaker tub, walk-in shower and dual vanities. Thanks to the orientation of the home, you’ll be greeted by the morning sun in the bathroom, while the evening sun sets in the primary bedroom.
The second level presents a pair of bedrooms, the larger of which is presently used as an office / study. Each bedroom includes built-in storage and oversized windows. The bedrooms share a semi-ensuite bathroom with walk-in shower and dual water closets.
The lower level of the home has been completed as potential inlaw suite, with its own kitchen and bathroom. A separate entry from the front allows the suite to operate independently, and with a separate washer and dryer every convenience is available.
This home is located only a stone’s throw from College Street and the heart of Little Italy, with grocers, restaurants, bars and shops all close at hand. Only a short stroll further are such downtown favourites at Trinity Bellwoods Park, Dundas West, Ossington, the Annex and more.
Perfectly located and designed for low-maintenance urban living, this fully-freehold home is being offered for sale for the very first time.

