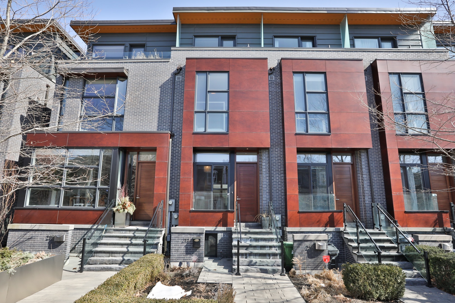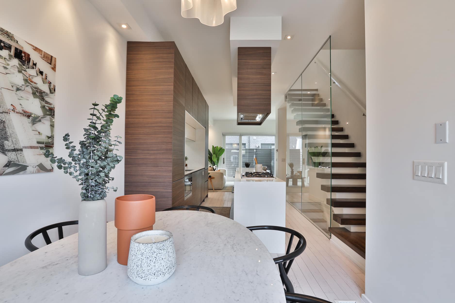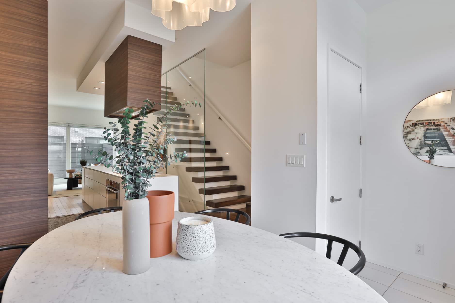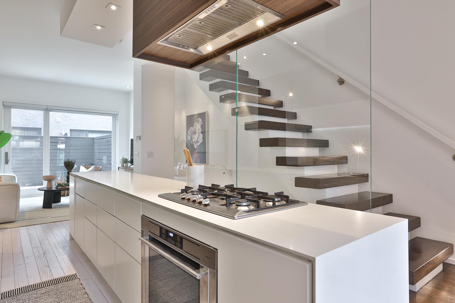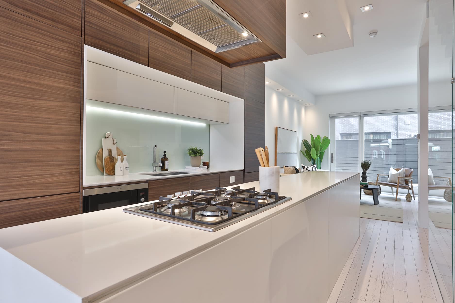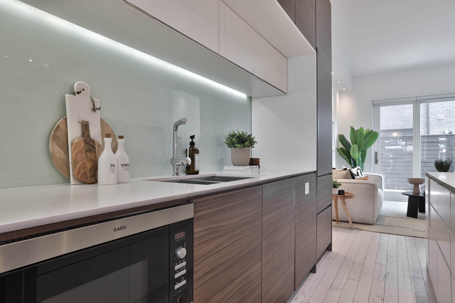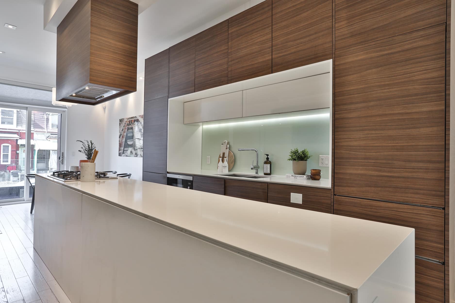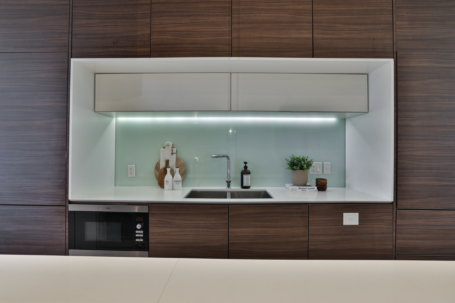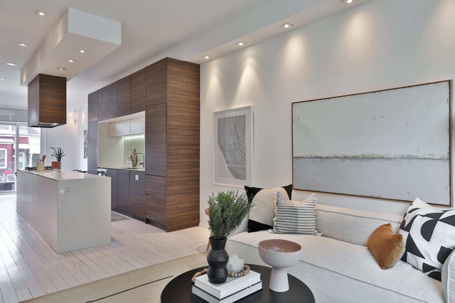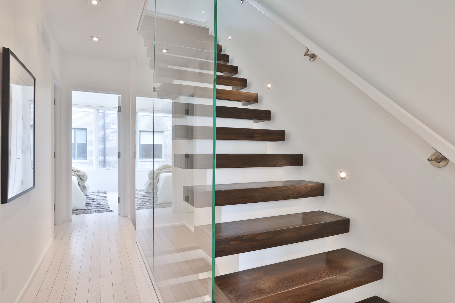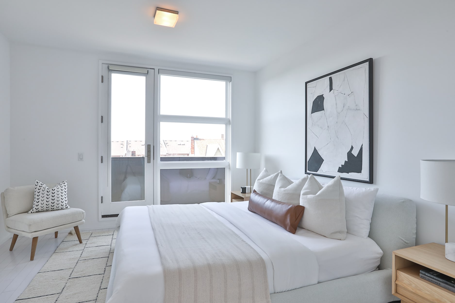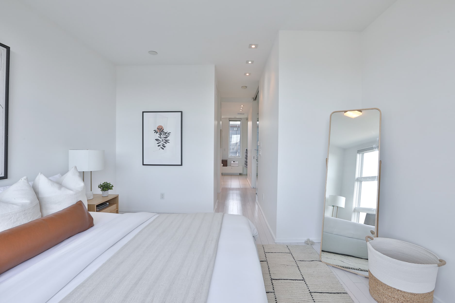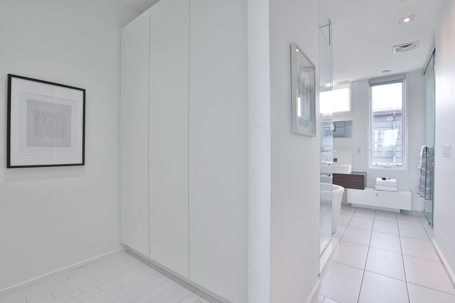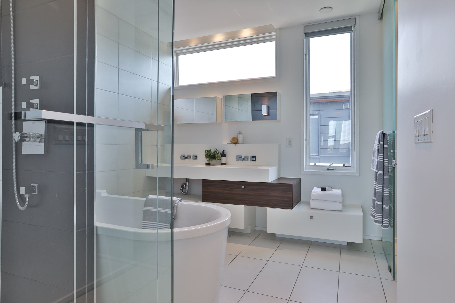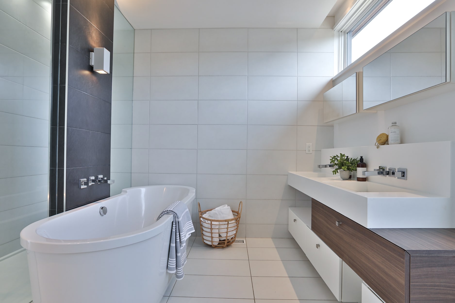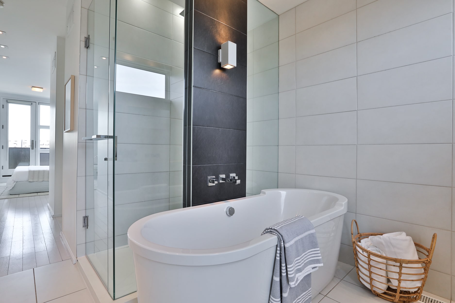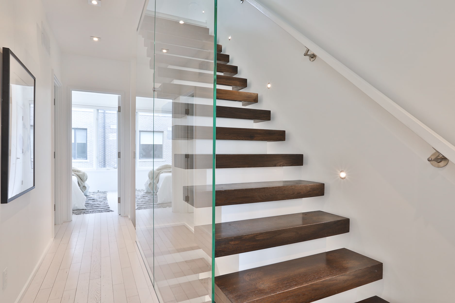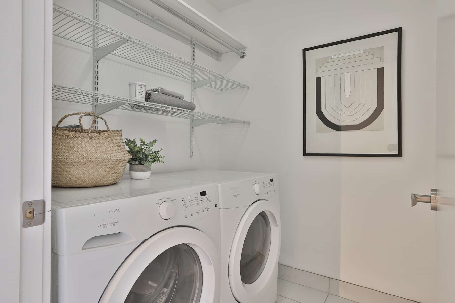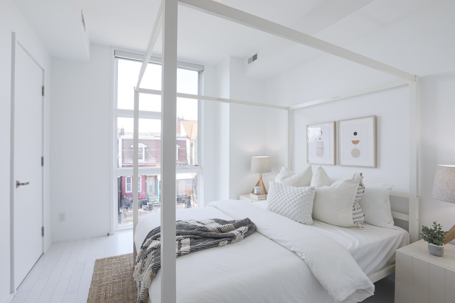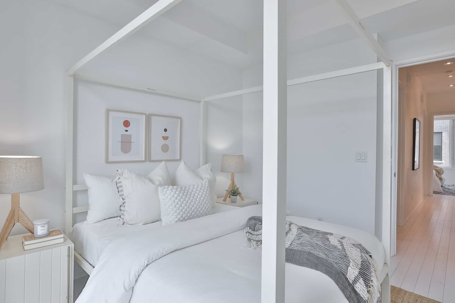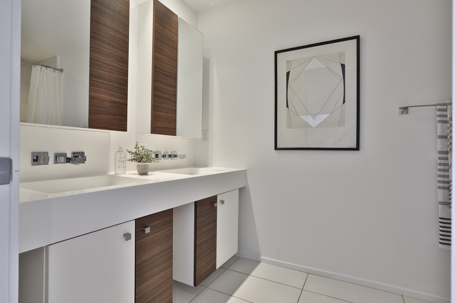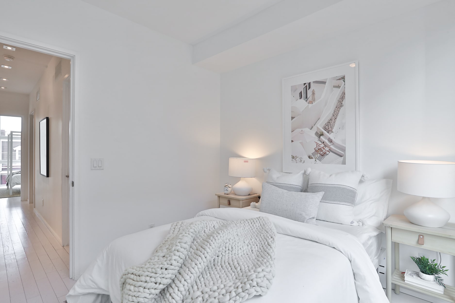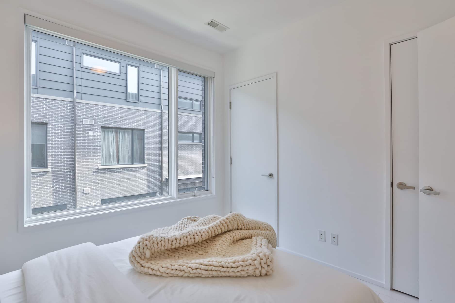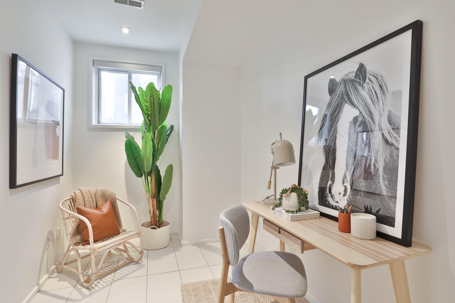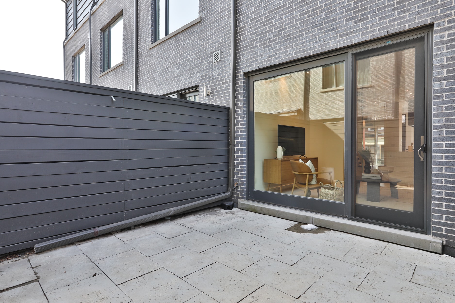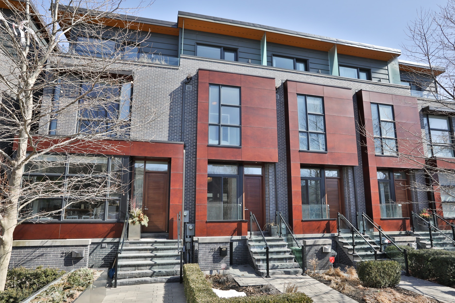A bright and stylish townhome for sale at 213 Claremont in Trinity Bellwoods.
This modern home provides a low-maintenance and elegant option in one of downtown’s most admired neighbourhoods, only steps to the (soon to be bustling) College Strip, Dundas West and Queen West and moments to Trinity Bellwoods Park, Ossington and the city beyond.
Spread over 3 floors, the home benefits from oversized windows throughout and a primary west exposure for exceptional afternoon light. Designed by architect Richard Wengle with interiors by the esteemed team at Cecconi Simone, the home is ideal for daily family living and special occasion alike.
The main floor includes a generous dining room at the front of the home, that leads to the custom kitchen equipped with generous storage, integrated appliances, a gas cooktop and tremendous counter space. At the back is the home’s living room that leads to a comfortable urban garden perfect for quiet evenings at home.
The second floor presents to good-sized bedrooms, each with their own large closets. The home’s main bathroom is located on this level, with dual sinks and a large soaker tub. For the ultimate in convenience, the home’s laundry room is also located on the 2nd floor.
Upstairs, is a full-floor bedroom retreat. A large bedroom at the front of the home leads to a walk-in closet with custom closet built ins, and a luxurious ensuite bath with both shower and deep soaker tub. As throughout the rest of the home, there’s plenty of storage and careful attention to modern details throughout.
The lower level presents a powder room and a flexible room that’s ideal as a small gym, home office, study or large storage area. The lower level also leads to the home’s enclosed single car garage – providing secure, heated and private parking to the home.
A perfect combination of style and substance, in a tremendous location and a vibrant neighbourhood in the city’s core.

