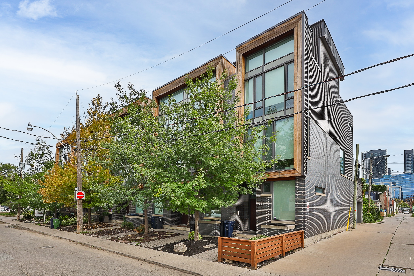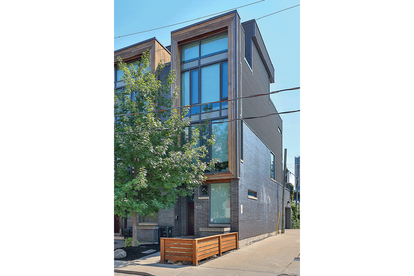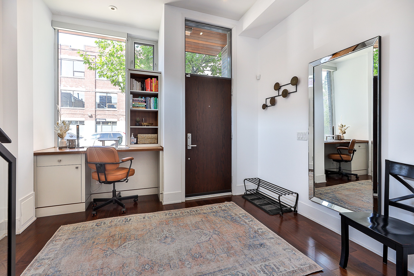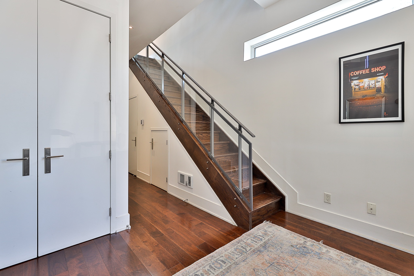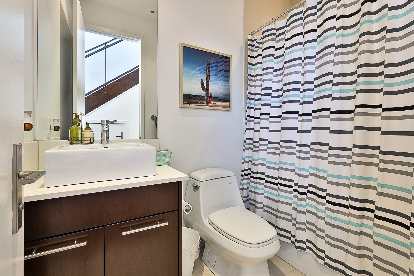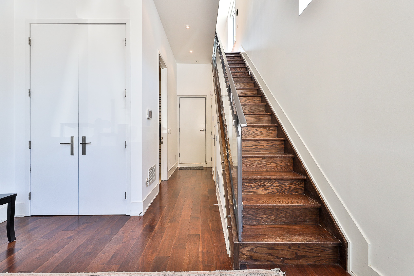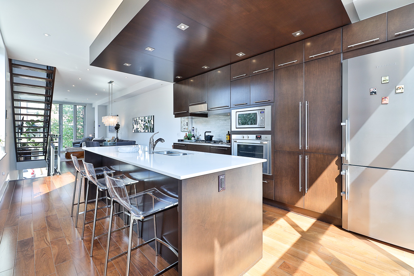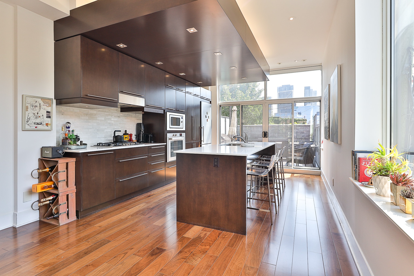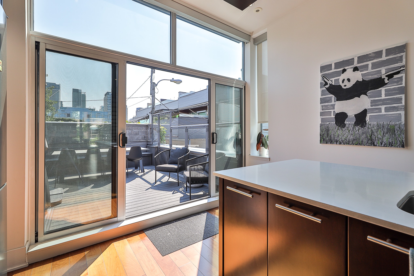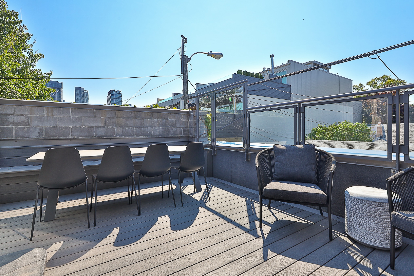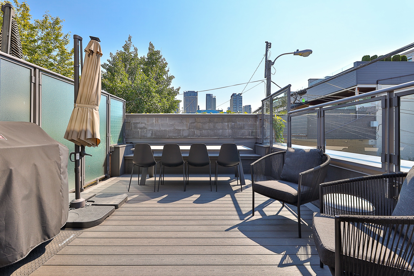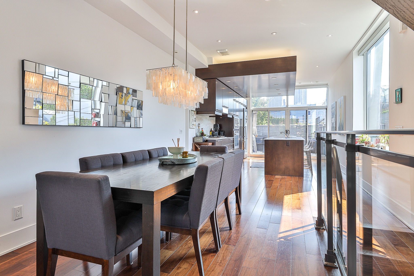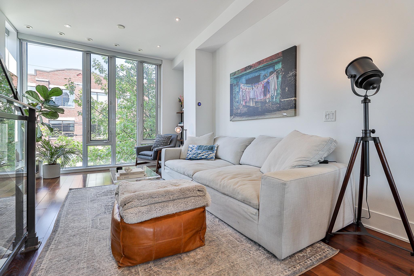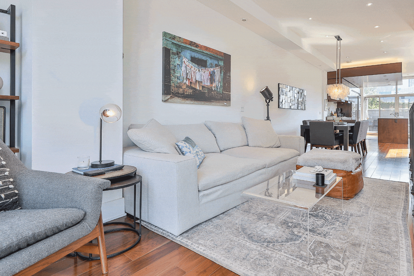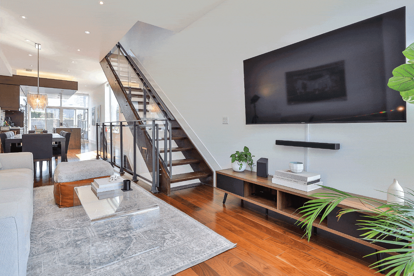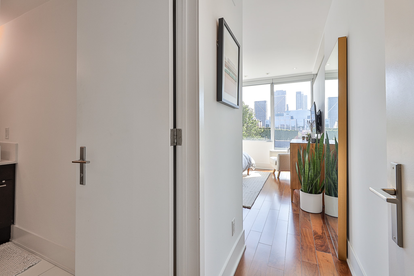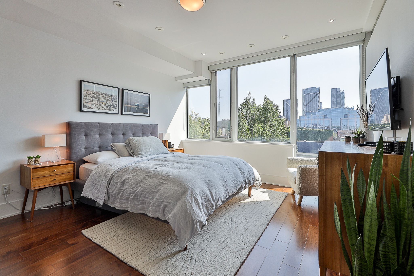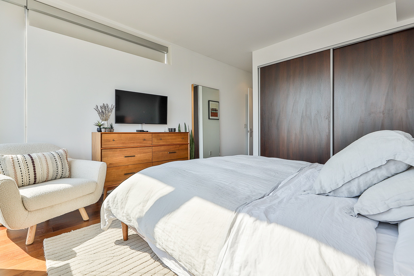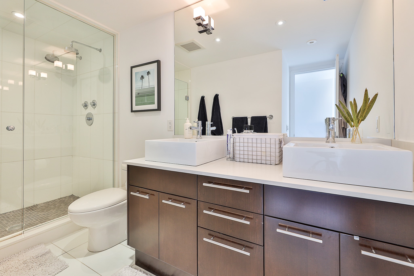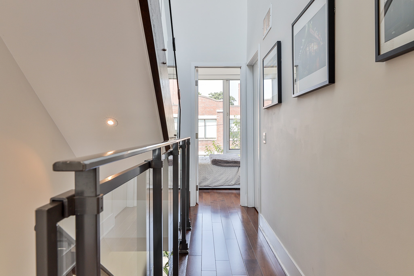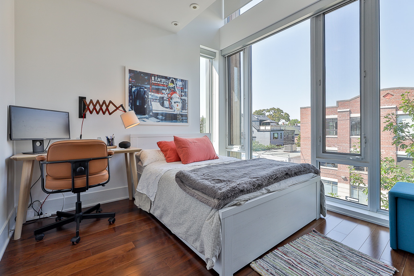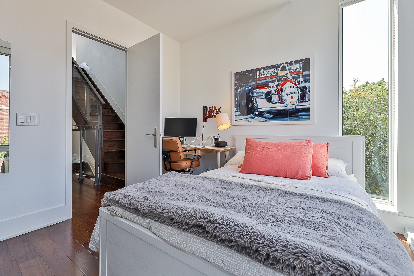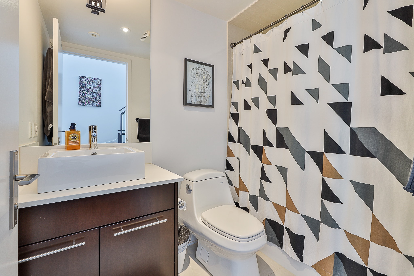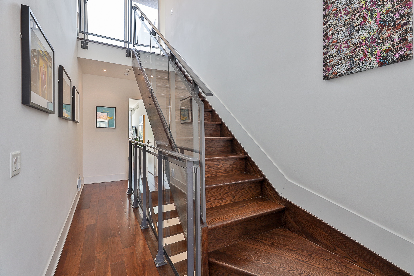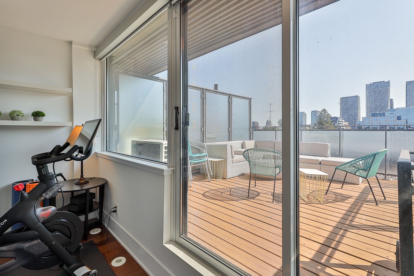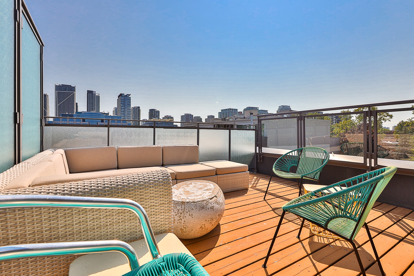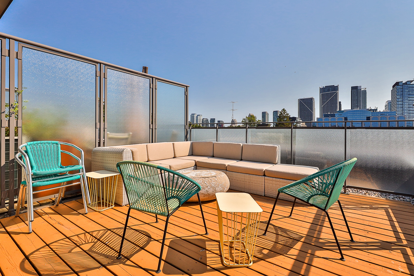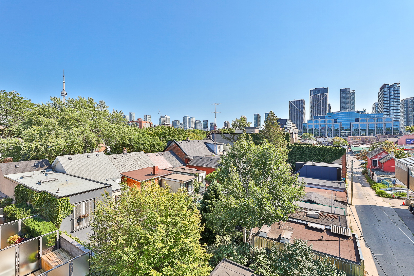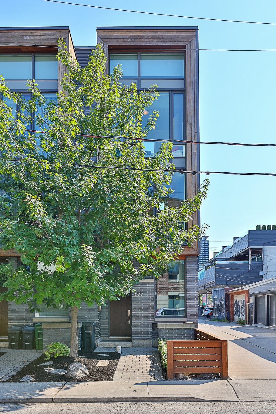I spent quite a bit of time at this construction site as these homes were going up. I was working on a similar project nearby, and the developer of this site and I shared quite a few stories about the challenges of finding contemporary fixtures, modern bricks, wood cladding… all the bits that have become much more commonplace in modern construction. These nine homes on Richmond helped usher in a wave of contemporary infill throughout the city and remain a fine example of sensitive, engaging and distinctive architecture in this cherished urban neighbourhood.
Welcome to 855 Richmond Street, Toronto.
This modern end-of-row townhome benefits from exceptional natural light throughout, thanks to abundant windows both front and back and some dramatic oversized windows on the west facade. Bright and airy, thanks to tall ceilings and a generous open-concept plan, the home is perfect for buyers seeking low-maintenance and stylish living in the very heart of Trinity Bellwoods.
The main entry level is an oversized foyer, and perfectly suited as a home office with a built-in desk and great natural light. Also on this level is a full 4-piece washroom, storage and direct access to the garage. The fully-enclosed garage is heated and large enough for additional storage and secure thanks to two garage doors – one belonging to the home, and the second the door to the communal drive shared by owners.
Up one level is the bright living space. A stylish kitchen with premium appliances is set to the back, with convenient access to the main terrace with vast south-west views. This private outdoor space has recently been renovated by the owners and includes brand new composite decking, a built-in bench (with integrated storage), a natural gas line for bbq and is perfect space for both quiet dinners and more serious entertaining.
Back inside, the kitchen is also notable for its over-sized island with seating, upgraded cabinets and generous storage space. Full sized appliances, an integrated microwave and 6 burner gas cooktop are perfect for someone who loves to cook. What’s more, an oversized west-facing window adds tremendous natural light to the home.
Further forward is the home’s living space, which includes a generous dining room that easily accommodates larger groups, and the home’s living room towards the front. Here, floor to ceiling windows – and yet another west facing window unique to this end home – create a bright and airy space perfect for lounging by the TV.
The second floor includes the home’s 2 bedrooms. The primary bedroom is located to the rear, and again benefits from oversized south-facing windows and a sweeping view over the quiet neighbourhood. The primary also includes a full ensuite bathroom with modern shower and dual vanities, as well as a full wall of closets. To the front is the home’s second bedroom, with a unique vaulted ceiling to usher in more sunlight, as well as a main bathroom with soaker tub.
The upper-most floor is equal parts utility and glamour – inside is the home’s mechanical room and laundry, as well as a perfect space for a small study or peloton. But outside… well… this is a tremendous space for evening cocktails, afternoon suntanning or just hanging out and enjoying the view. The upper terrace provides tremendous south views towards King Street.
Perfect for anyone seeking low-maintenance and stylish living with immediate access to Trinity Bellwoods Park, Queen West, Ossington, King West… the city at your doorstep.
Available for sale.

