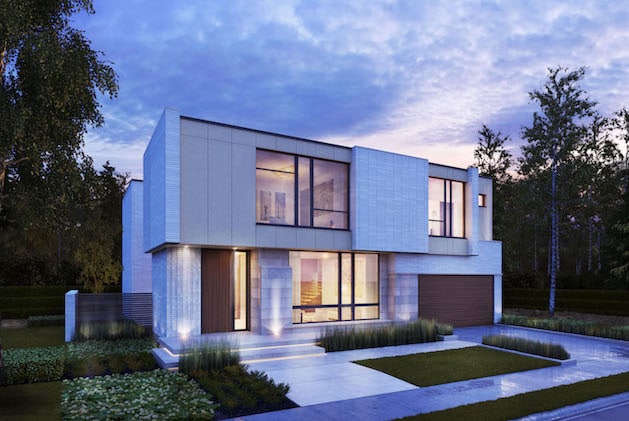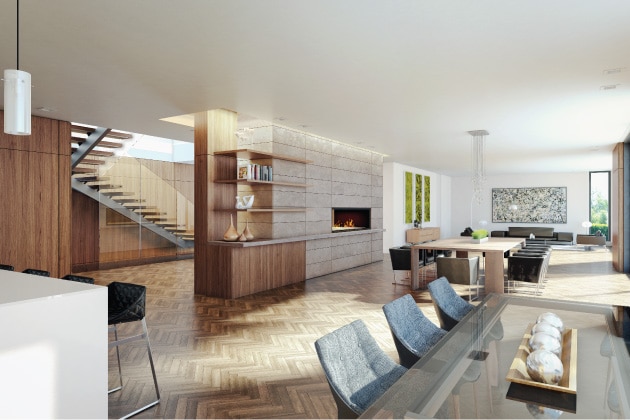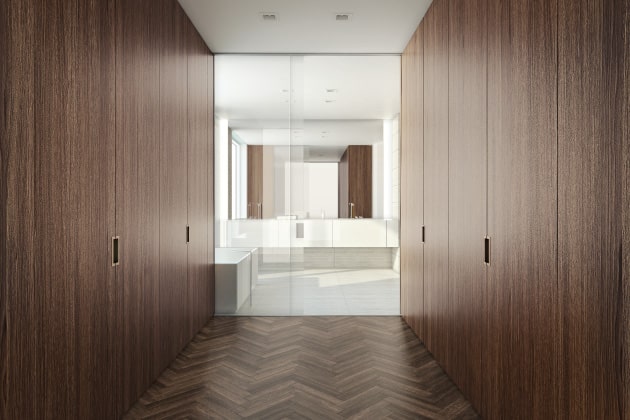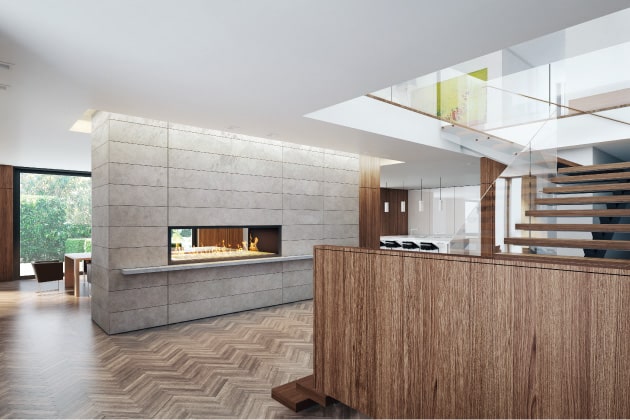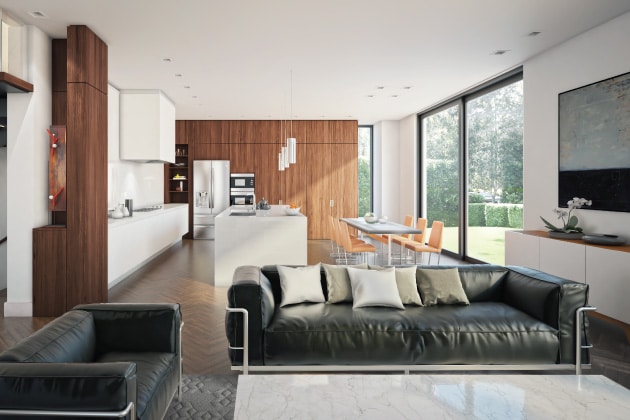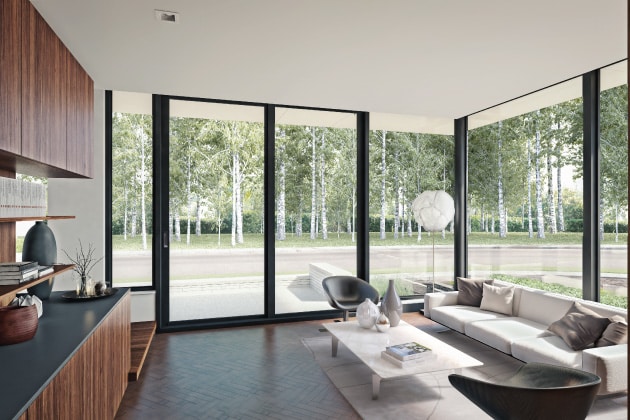There are few projects that truly become “game changers” in the marketplace. Sorbara’s Crafthouse is one such project, presenting exceptional architecture, fine workmanship and an intimate community of homes. It was a pleasure to represent.
This rare home at Crafthouse St Andrews is currently available for sale by assignment, while under construction.
Providing over 6,200 square feet of living space (including the lower level), this expansive home provides exceptional living space throughout. Carefully designed and built, the main floor includes a clear 10′ ceiling with no bulkheads and an ideal floorplan perfect for large family gatherings and gracious entertaining.
One of the few homes at Crafthouse St. Andrews featuring a side courtyard garden, in addition to the home’s rear yard.
The upper level includes 4 generous bedrooms, amongst them an astonishing master suite encompassing the entire rear of the home. Here, you will find an immense master bedroom with sitting area and gas fireplace, custom dressing room with built-in closets, and a lavish bathroom with deep soaker tub, dual vanity and large walk-in shower. Each of the remaining bedrooms includes a large closet and ensuite, and the upper level also provides a generous open-plan den ideal as a TV or homework area.
Completed with the finest of materials, and upgraded extensively, this home presents a rare opportunity to live in a completely new residence in an outstanding location.
Completion anticipated for December of this year.
Please inquire for more information.

