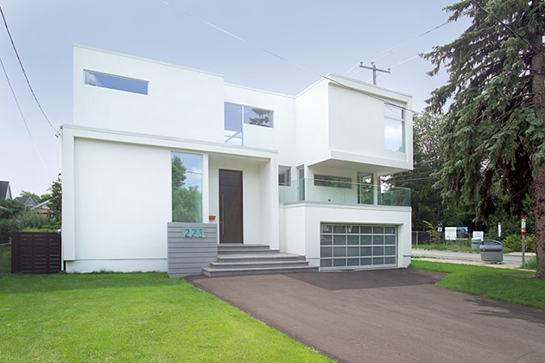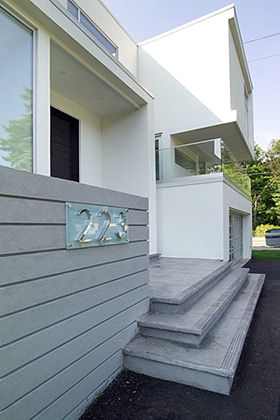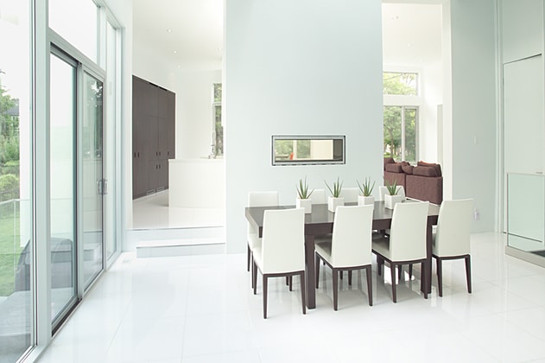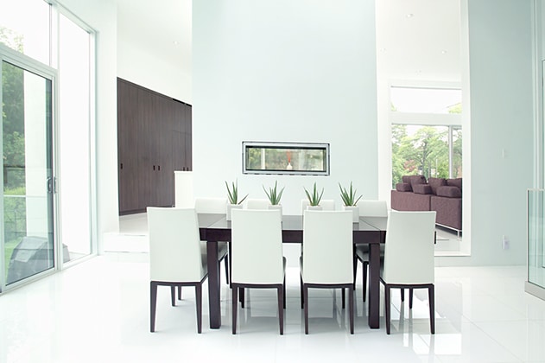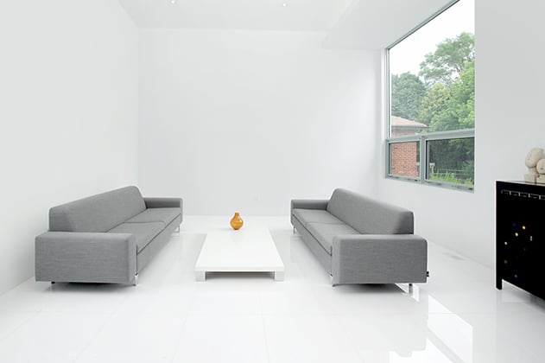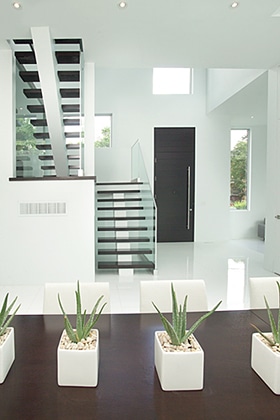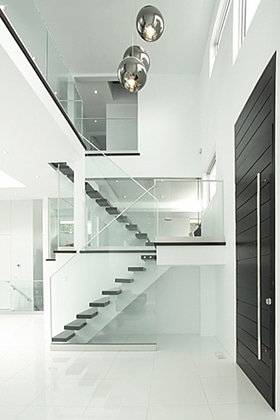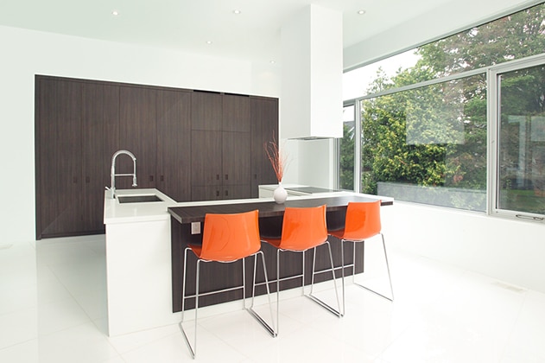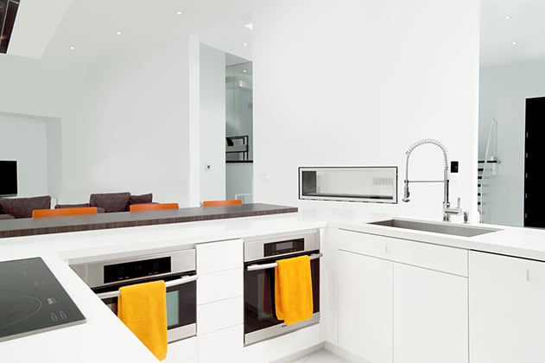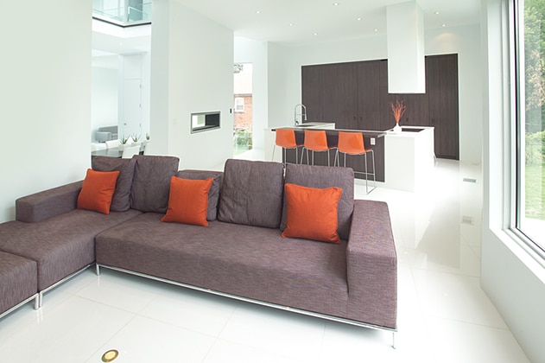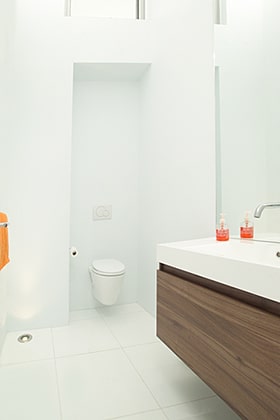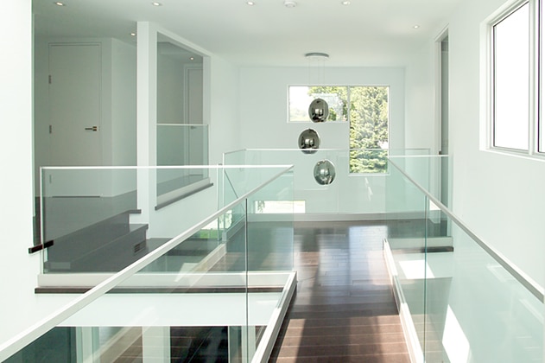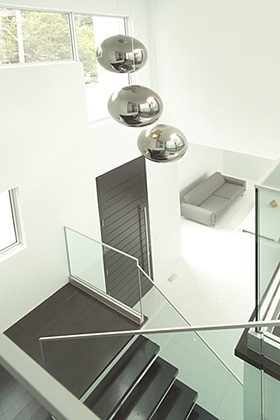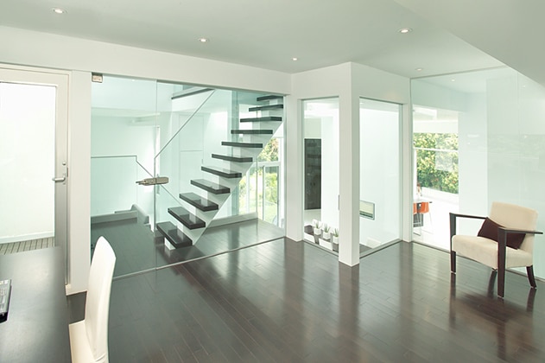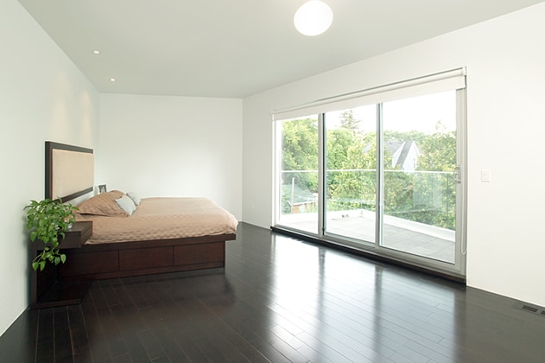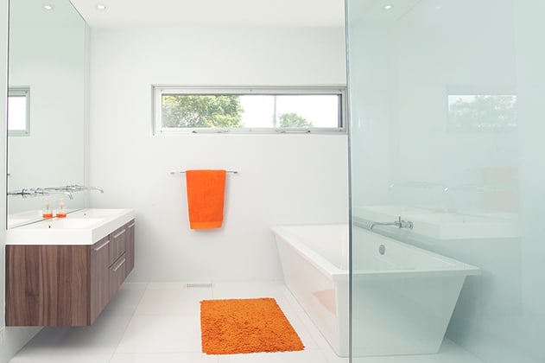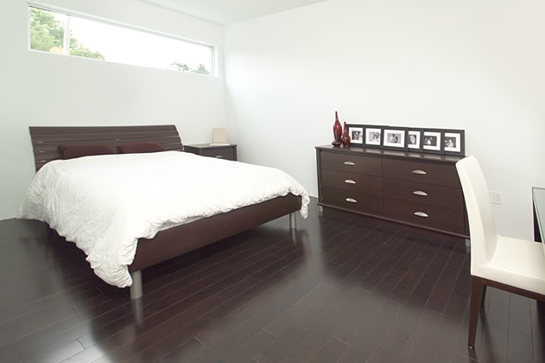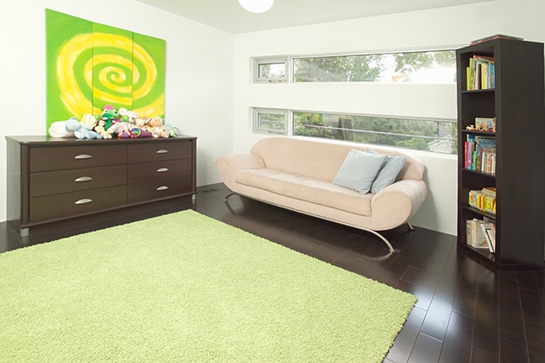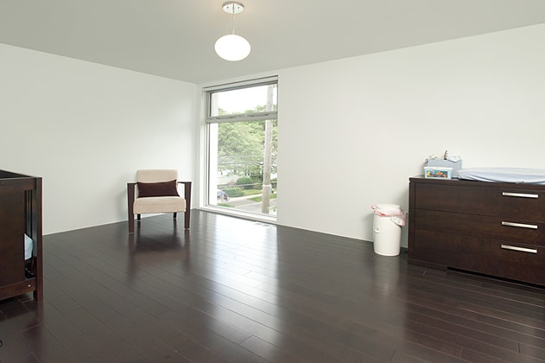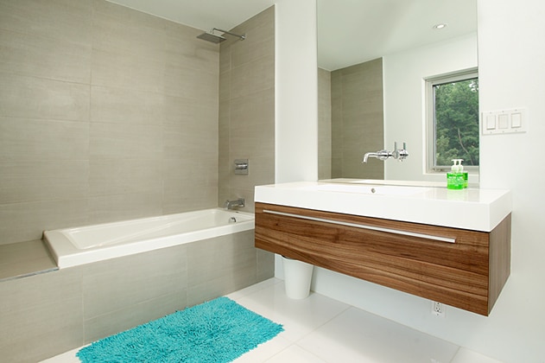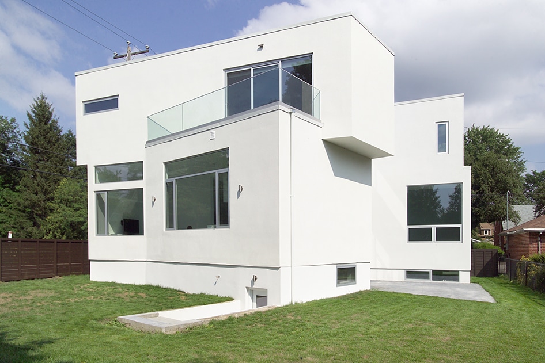This home has an utterly unique floor plan, that creates a series of distinct volumes and moments throughout the home. On paper I’m sure it looked impressive, but now built, it’s utterly magnificent.
This exceptional home has been recently completed, and is available for sale for the very first time.
A serene and contemplative interior, boasting abundant windows and a central sky-lit atrium. The floor plan provides dynamic volumes, from grand open spaces to more intimate rooms on both the main living floor and bedroom floor. Approximately 3400 square feet of living space, plus a full lower-level accommodating an extra bedroom, media room and possible gym. Garage parking for 2 cars with direct access to the home, and additional parking space on the driveway.
The home is a brilliant backdrop for living: clean lines and exceptional attention to detail. A careful palette of materials, including glass tiles on the main floor, and hardwood upstairs. Commercial-grade construction includes true aluminum windows, crisp baseboard details, solid core doors and a dynamic lighting plan. The kitchen is complete with Miele and Liebher appliances, perfect for the serious cook, and features on of two, true-south facing windows in the home (the second is from the master bedroom).
The middle level of the home provides an enclosed den space, with remarkable views over the home. A perfect space for a home-office or quiet library, with privacy that is rare in open concept homes. The den also provides a walk-out.
Upstairs are 4 bedrooms, including a master suite with dual closets and an oversized master ensuite. 3 additional bedrooms – one with ensuite – complete the level, together with laundry room.

