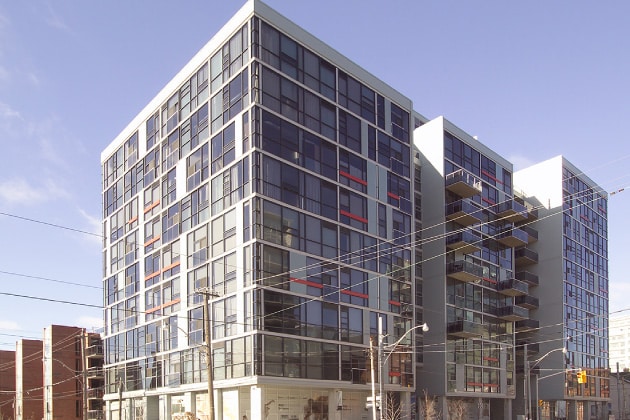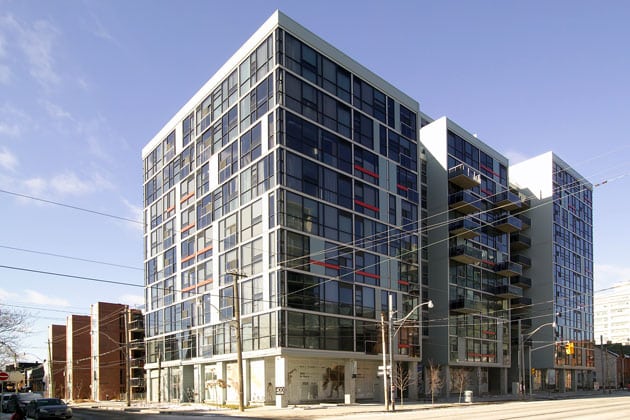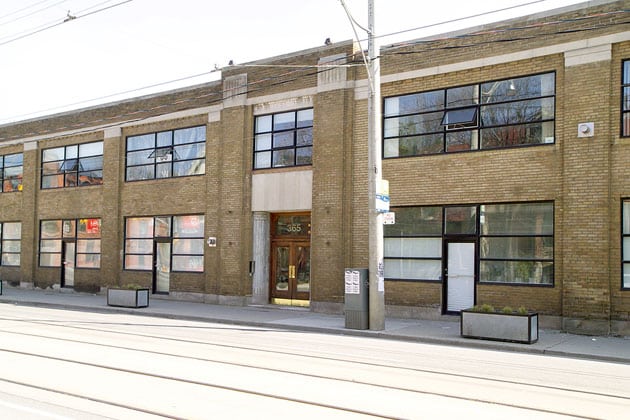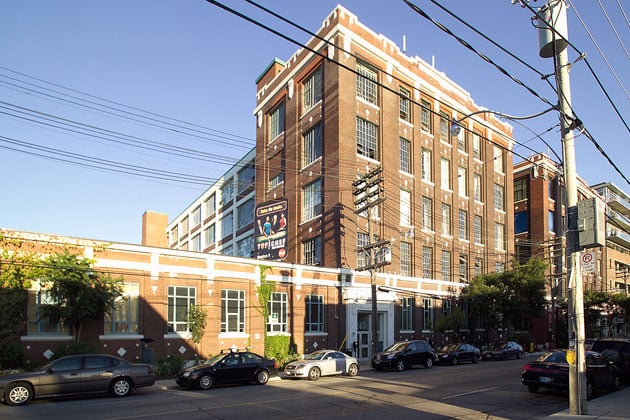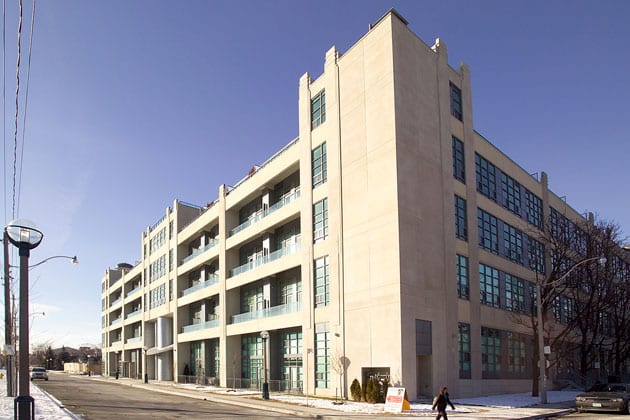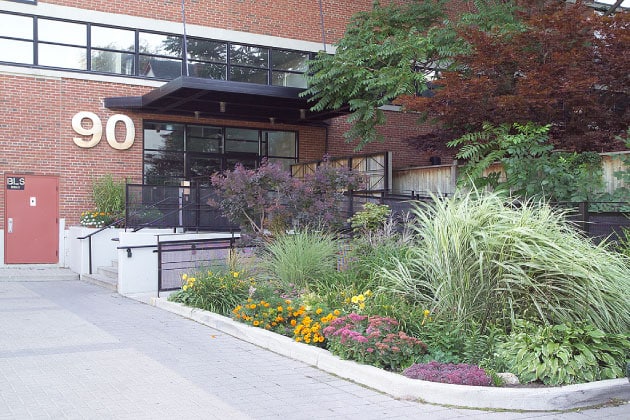I’m a fan of 60 Bathurst – the building has some room to breathe, and this corner loft has stunning light. This carefully-designed corner loft of approximately 1070 square feet has desirable south light as well as gracious views of the city skyline. Currently configured as a generous one bedroom and den, the loft can easily accommodate a 2 bedroom plan. Zebrano hardwood throughout and a stunning custom kitchen with stainless countertops, top-tier european appliances

