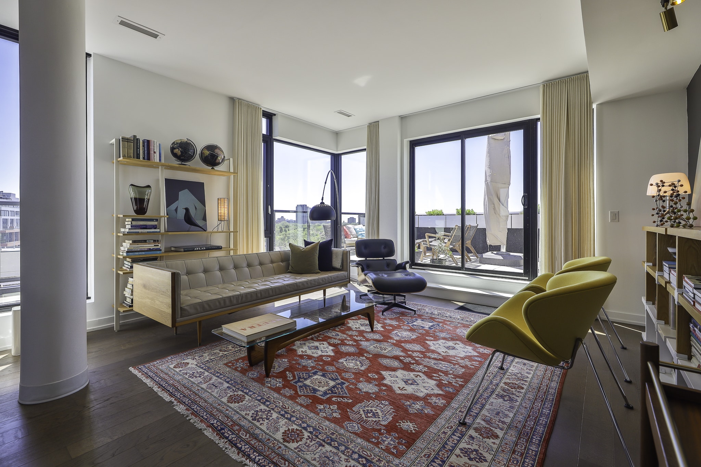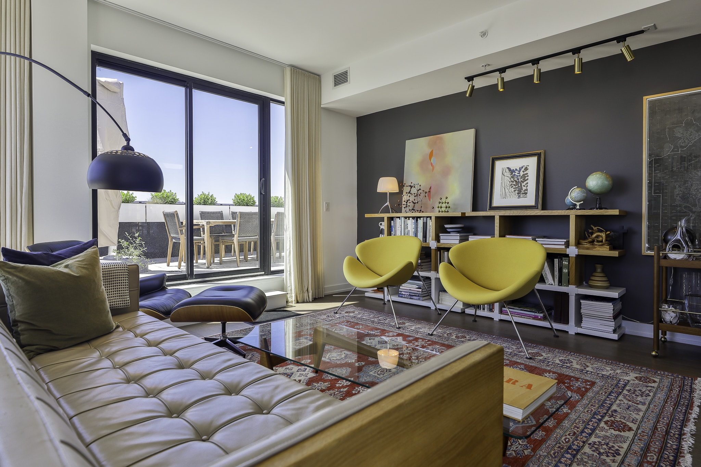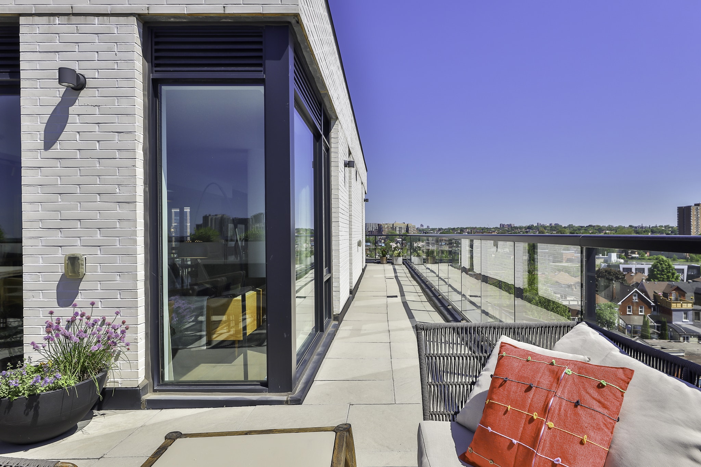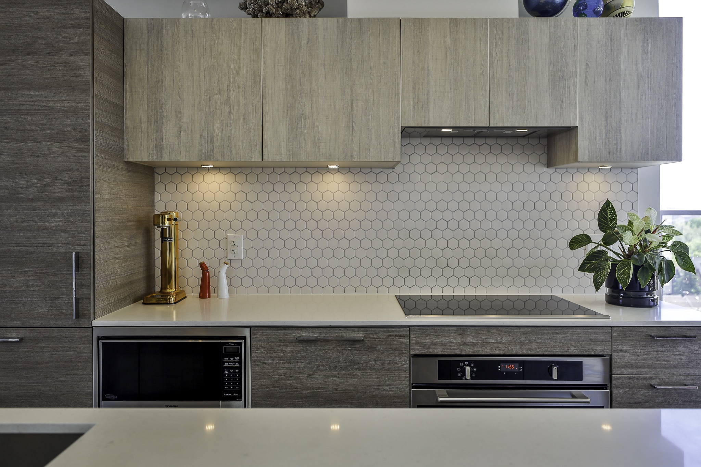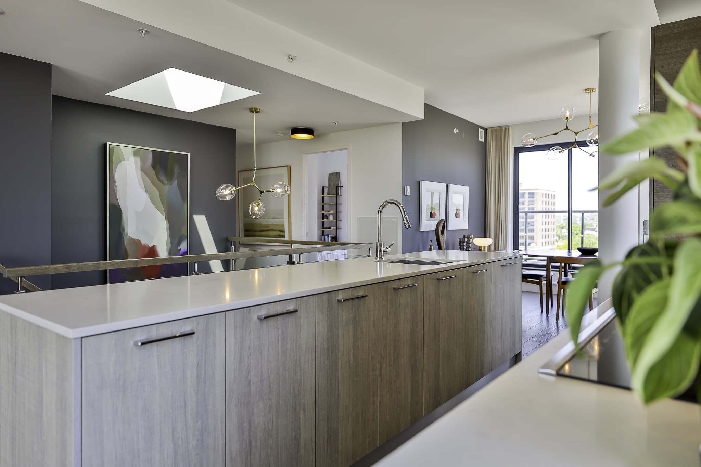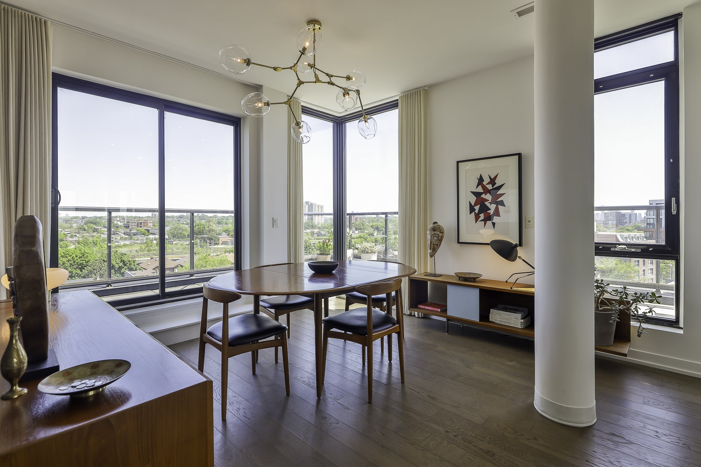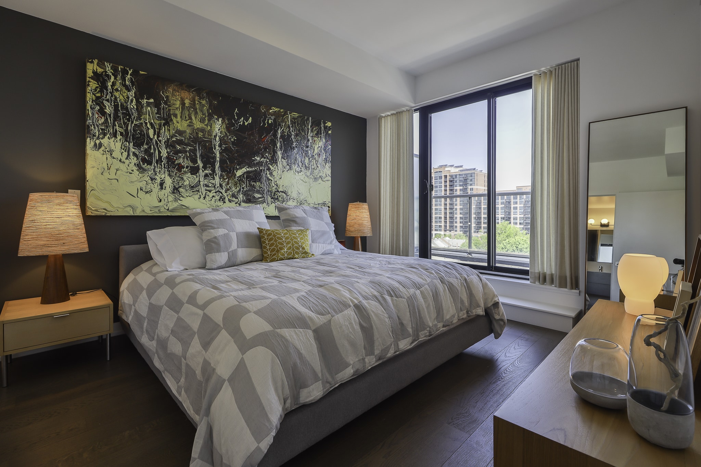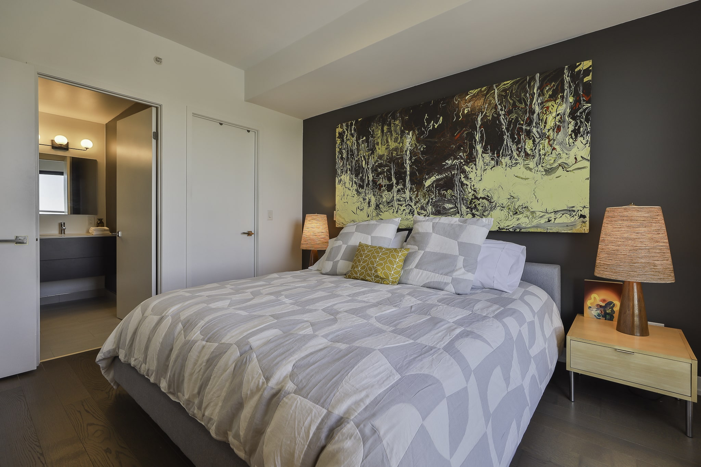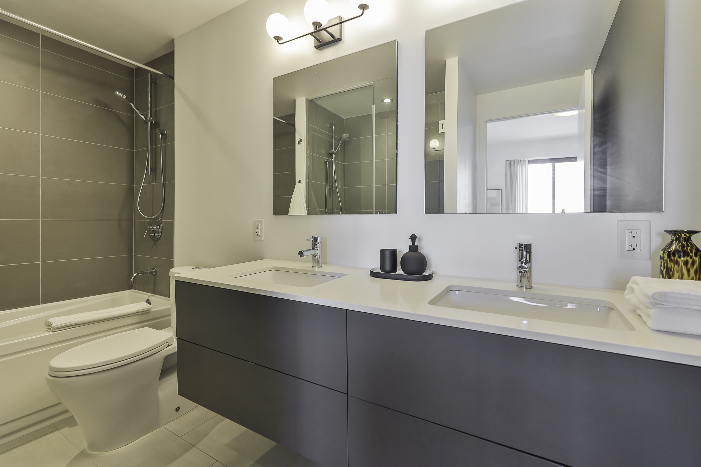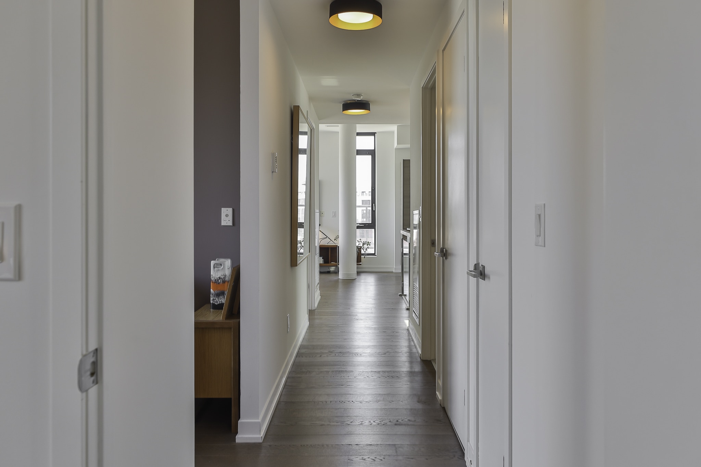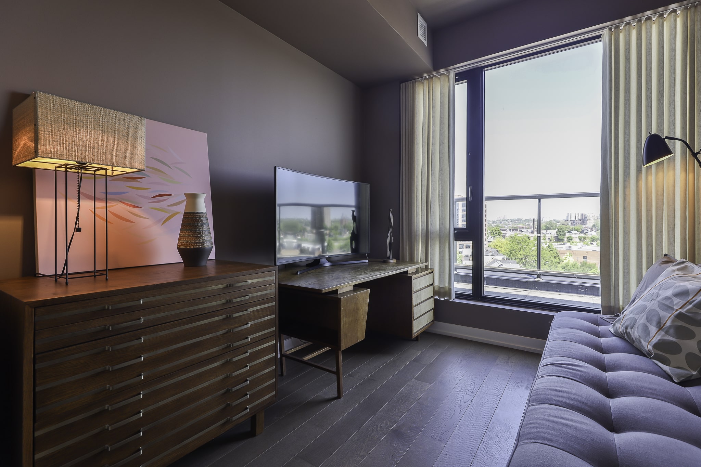I’ll share a little story – there was a considerable effort made to call this project “The Trilby”. When that was presented and pitched rather vigorously, I scrunched up my face which apparently conveyed (surprise) some displeasure with the direction. While the campaign continued to name a condo after some sort of hat, a clever soul (no doubt anxious about another face contortion) came up with an alternate: DUKE. A play on Dundas and Keele. Sold.
Welcome to the premier penthouse at Duke in the Junction.
Available for the very first time and spanning almost 1,500 square feet, this tremendous suite boasts three exposures – north, east and south – providing exceptional natural light and some very privileged views of the city skyline and surrounding neighbourhood. The home features a wrap-around terrace that further extends the living space, and includes a deep and wide south terrace equipped with bbq connection and hose bib, perfect for quiet dinners and more lavish entertaining. In fact, the terrace was expanded from its initial width by taking advantage of some otherwise unused adjacent space – providing for the utmost in privacy.
This suite was extensively customized by the original (and current) owners, to offer generous room sizes and plenty of space to entertain. The large, south-facing living room takes advantage of its corner location to maximize natural light and views, while the full-size kitchen offers abundant storage and a large island perfect for gathering around. At the north end of the suite is a spacious dining room, with plenty of room to host large gatherings – which also boasts yet another walk-out to the outdoor space.
Beyond the living space are 2 bedrooms and den, including a primary bedroom that features a large walk-in closet and a decadent ensuite with soaker tub and walk-in shower. Perfectly located at the end of the hall, the primary is quite private to the main living space.
The second bedroom has tremendous natural light and a perfect spot for a desk, and is located across from the home’s main bathroom. Separating the two bedrooms is a comfortable den – ideal for watching movies or as a possible home office.
This penthouse is completed with hardwood throughout, a Scavolini kitchen with integrated appliances, built-in planters in the terrace, terrace lighting and upgraded lighting throughout.
Available for sale.


