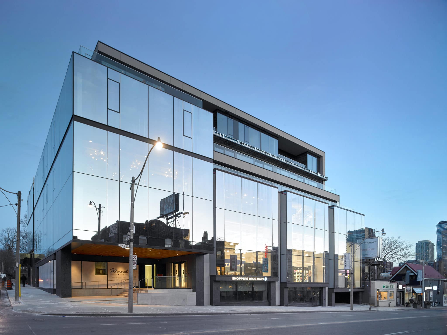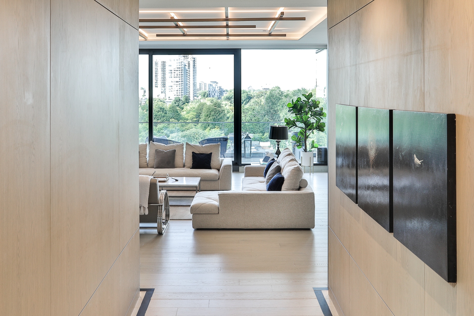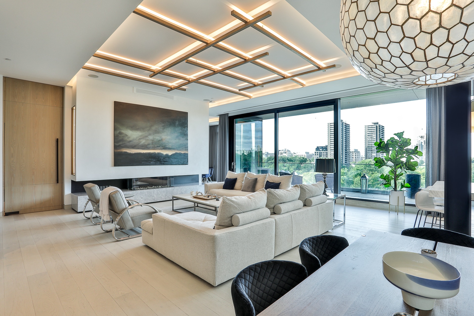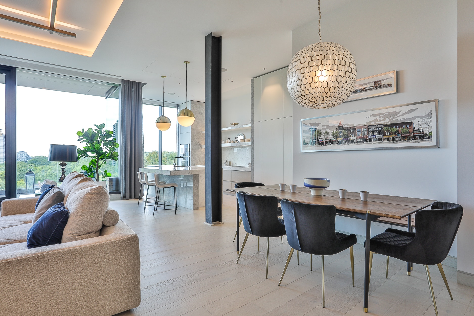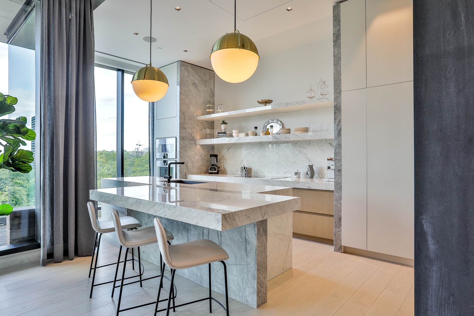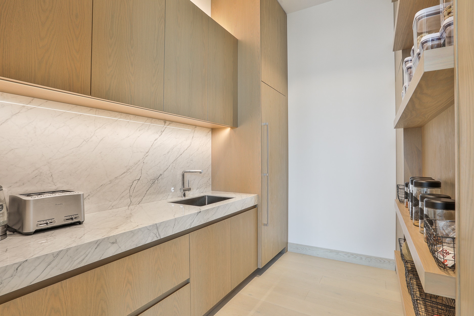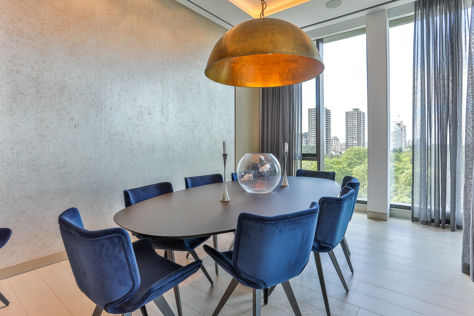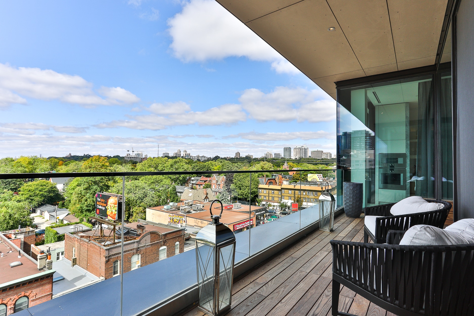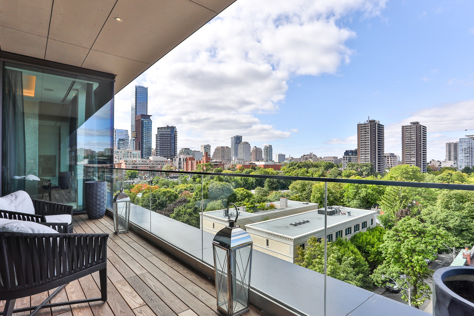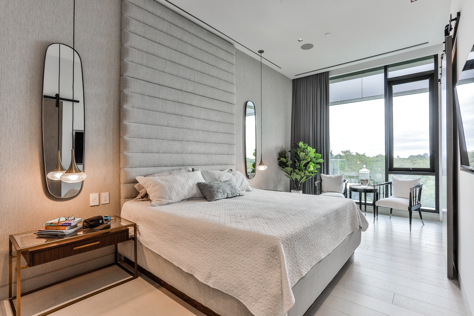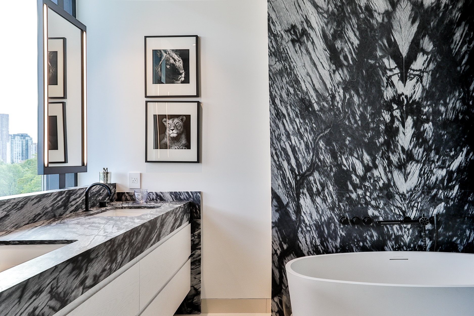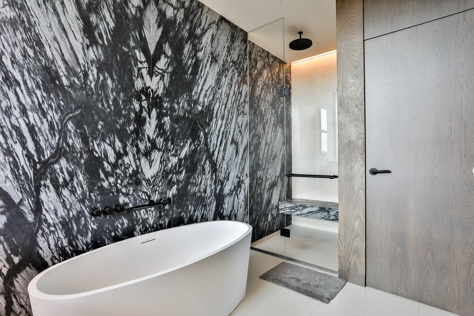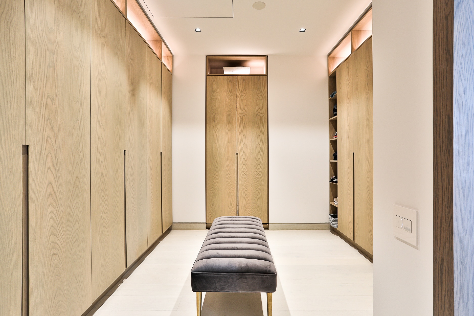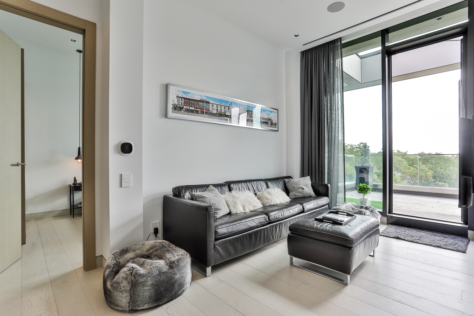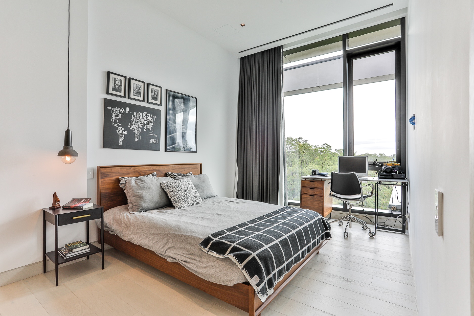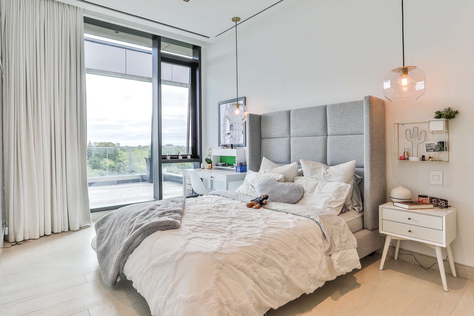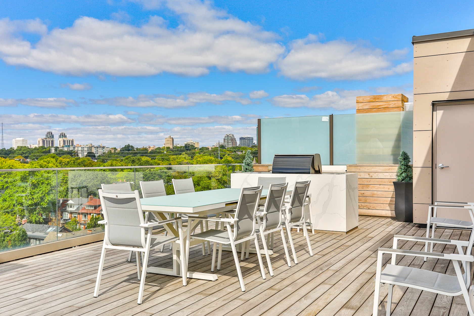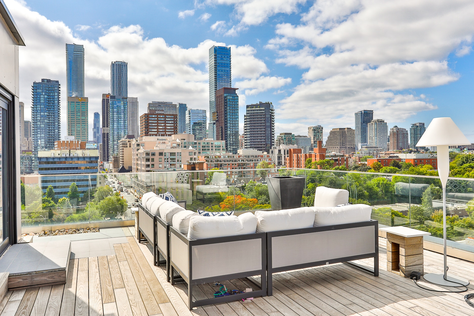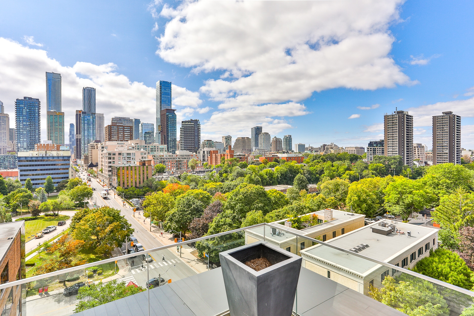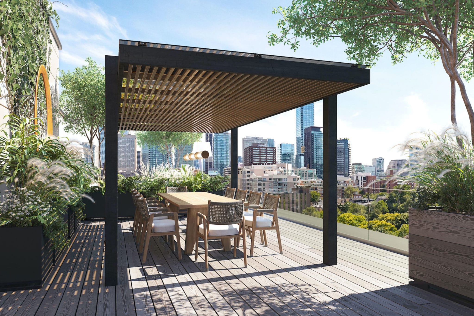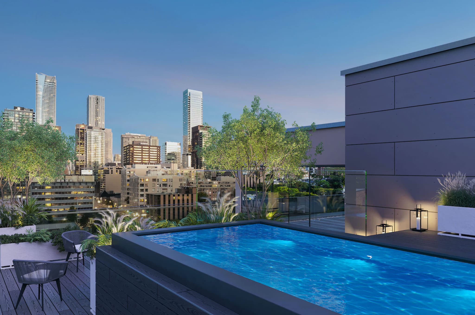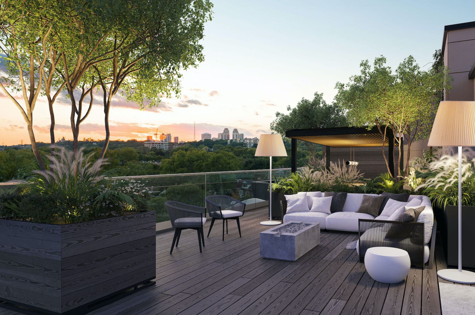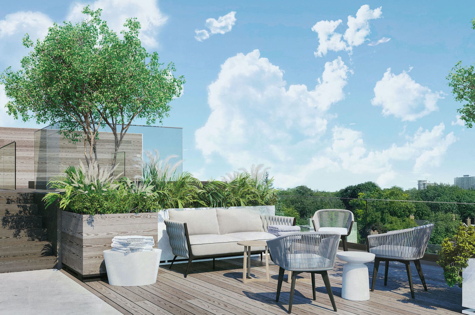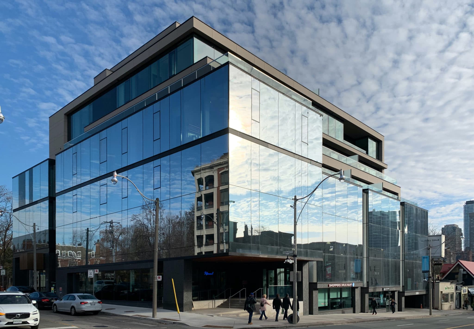Rare is a word that is used much too frequently, but here it applies perfectly: a space of remarkable size and style, in a location that is virtually unmatched in the city.
Welcome to Penthouse 2 at the Residences of Hill and Dale.
This astonishing home presents a unique opportunity to live in the largest penthouse in this discrete, boutique building. Offering approximately 4,000 square feet of interior living space, the home also includes 3 outdoor spaces amongst which is an unrivalled rooftop terrace that includes a pool.
The home has been custom designed throughout, and presents the only suite in the building that features both east and west exposures. Thanks to careful planning, the morning light is enjoyed from each of the three bedrooms, while afternoon light and sunsets are found throughout the main living space. With ceilings up to 12′ feet, there’s a rare sense of openness and grandeur throughout, that is further enhanced by expansive floor-to-ceiling windows.
The main living space of the home presents an over-sized floorplan that is ideal for daily living and tremendous entertaining. The home’s vast living room is anchored by a dramatic fireplace and a custom light fixture overhead. From the living room is a generous west-facing terrace accessed by a tremendous sliding door.
Tucked adjacent to the living room is a stylish kitchen, complete with Gaggenau appliances and custom white oak millwork paired with stone countertops. Discretely contained within the kitchen is also a dumb-waiter, to send drinks and food to the rooftop terrace above. The kitchen is paired with a large walk-in pantry, which includes additional appliances, a second sink and abundant storage.
Also located off the living room is a discrete media room / home theatre, with builtins and surround sound.
The east wing of the home provides the private bedrooms, and a clever floorplan that’s perfect for families with younger children. Two bedrooms of almost identical size, each with their own ensuite bathroom and builtins, share access to a den that’s perfect for kids or teenagers. This room also has a walk-out to a large east-facing terrace.
Separate from the 2nd and 3rd bedroom is the master retreat, that includes a custom walk-in closet with abundant storage and a stylish ensuite with dual vanities, a soaker tub, walk in shower and separate water closet. As found throughout the suite, attention to fine materials and careful details is evident at every turn.
The main floor also includes a generous cloak room adjacent to the foyer, a laundry room with full-sized washer and dryer and ensuite storage.
Upstairs is a unique spaces with abundant uses. It can act as a family room, home gym, office, studio or study, and benefits from south, east and west exposures. It also provides a walkout to some of the most remarkable residential terraces in the city.
The home’s rooftop terrace is beyond compare, with generous east and west wings that provide tremendous private space to enjoy. The west terrace is ideal for entertaining, with a built-in bbq (and the dumbwaiter adjacent) and has sweeping south and west neighbourhood and skyline views. Perfect for evening cocktails and summer dining, the sweeping views are beyond compare.
The east terrace has uninterrupted views overtop Rosedale, with the benefit of a built-in pool. The pool provides both an exercise opportunity with it’s swim-against feature as well as relaxation. Thanks to the pool’s privileged location, the views are again simply stunning.
This unique home includes 3 private parking spaces and a generous storage locker.

