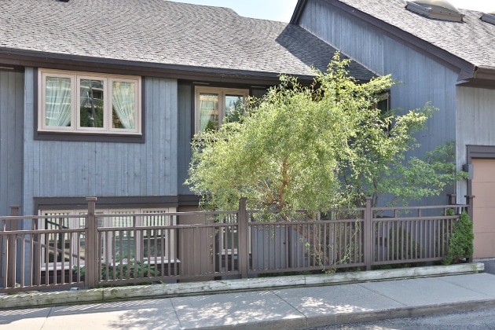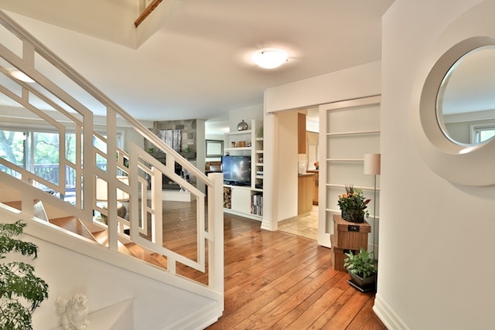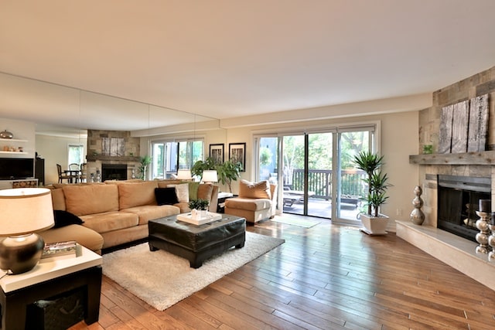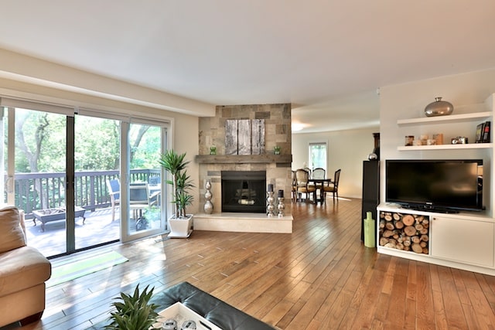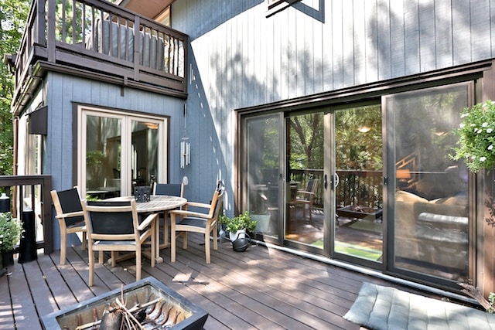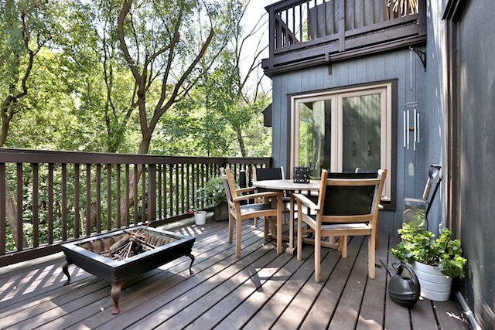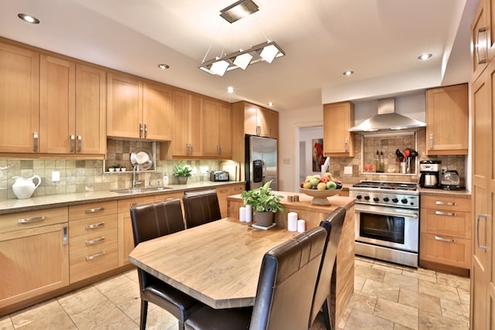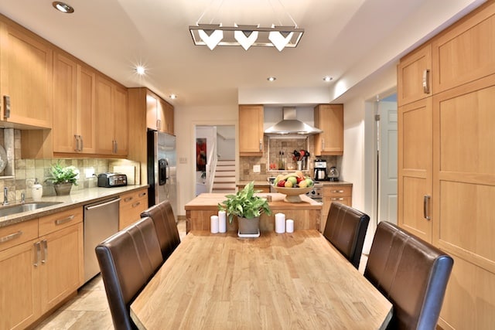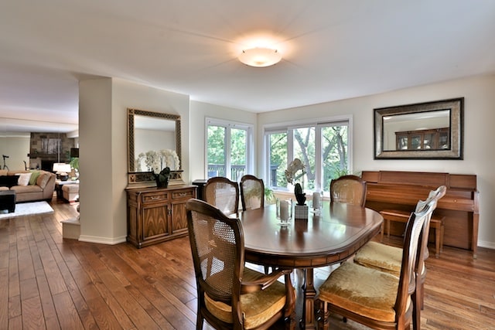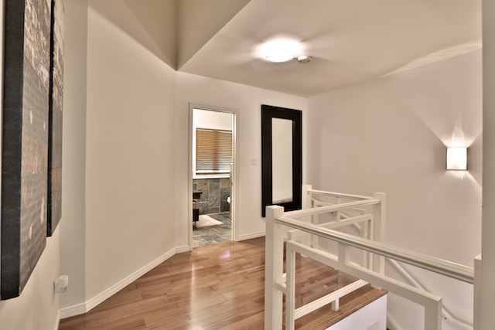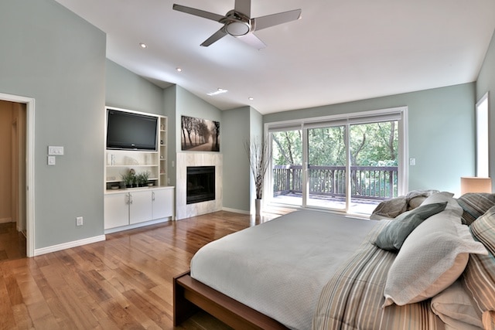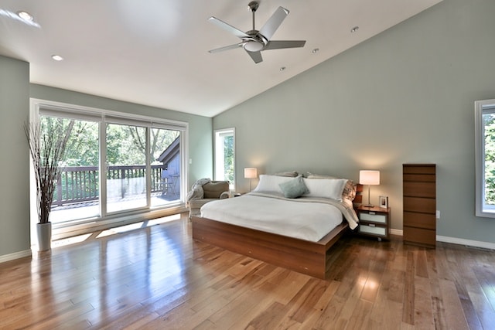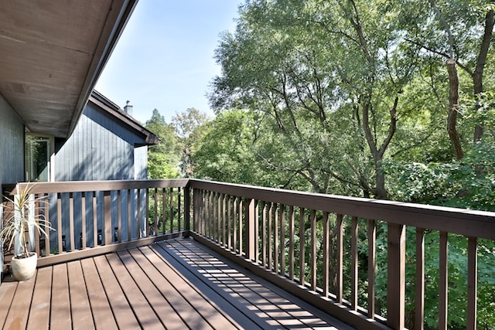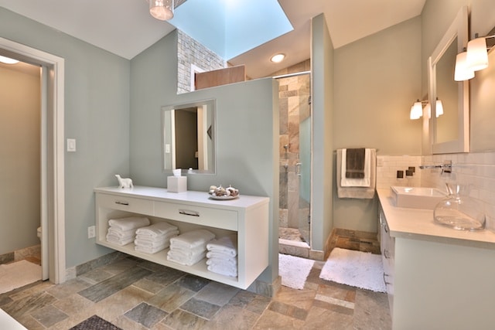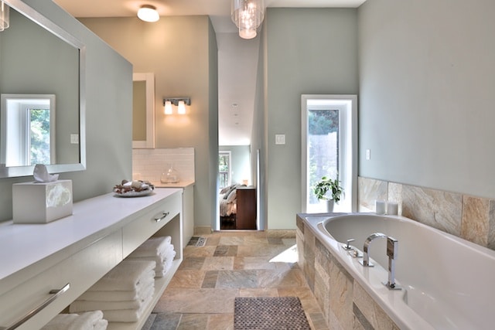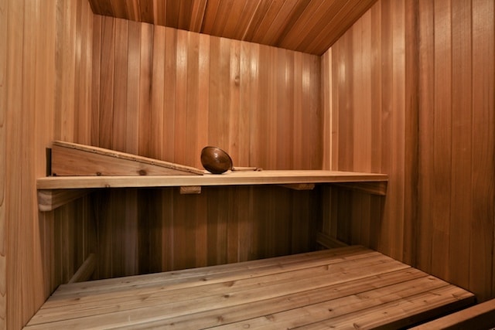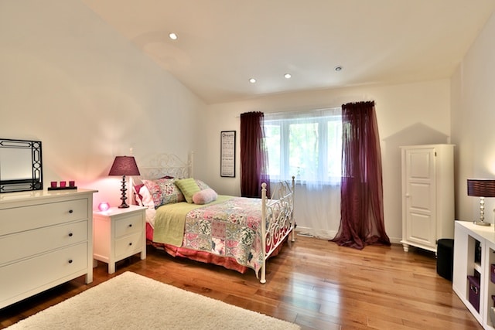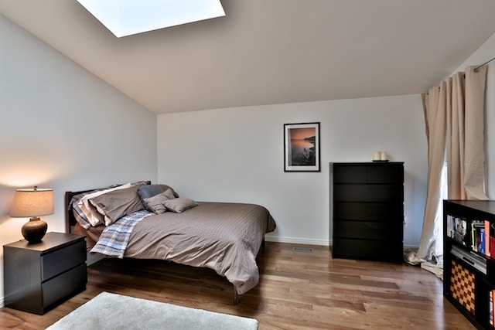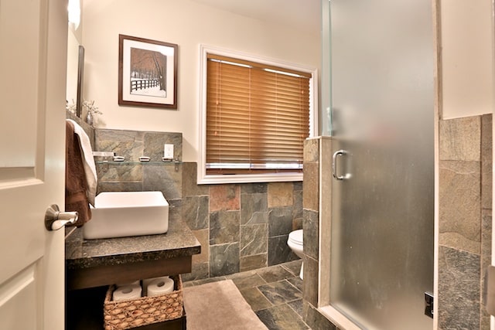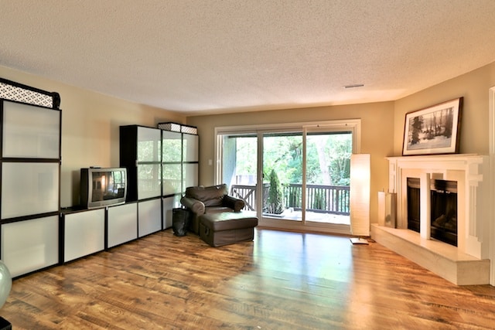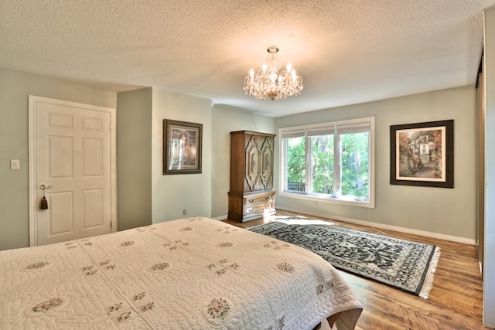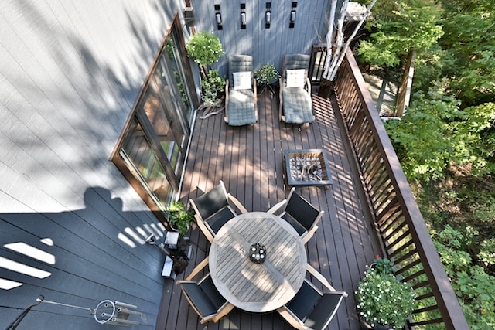I’m a terrific fan of this building, that’s perched almost like a ski-chalet on the edge of the ravine. This particular end home has been really sensitively updated, reflecting the original architect’s inclination to embrace natural settings and materials.
Welcome to 1 Rainbow Creek Way – a spacious 3000sf end townhome by Canadian Architect’s Ron Thom.
This oversized town home has recently been extensively renovated, with an eye towards natural materials and a flowing, gracious floorplan. The main living room features a wood burning fireplace, and is perfect for large family gatherings. The living area opens directly onto a large, private, south-facing terrace that is awash in the greenery of the ravine. Perfect for lazy afternoons and summer barbeques.
Back inside, is a separate dining room with abundant windows, which connects to an eat-in kitchen ideal for the avid cook. The kitchen features top tier appliances and superb counter space, as well as a separate walk-out to a small patio.
Upstairs, the home’s vaulted ceilings provide uniquely airy bedrooms, which are reached through an oversized main hallway. Skylights further introduce natural light onto this floor. The master bedroom features the second of the home’s 3 natural fireplaces, and yet another walk-out to a south-facing terrace. A large, walk-in closet is paired with a spa bathroom beyond compare. A large walk-in shower sinks, a deep soaker tub and a rare, intimate sauna complete the master suite.
2 additional bedrooms, with large closets, and a main bathroom are also located on this floor.
The lower level is a surprising, split level design, allowing south-light to penetrate the generous family room. Here, the home’s fourth walk-out leads directly to the ravine behind the home. On the level is also a full 4th bedroom, and separate 3 piece washroom ideal for guests or teenagers. The lower level also includes a full laundry room.
Space, style and impressive sunlight are captured in each room of this impressive home.

