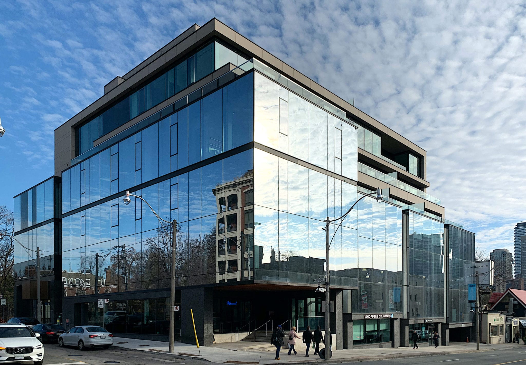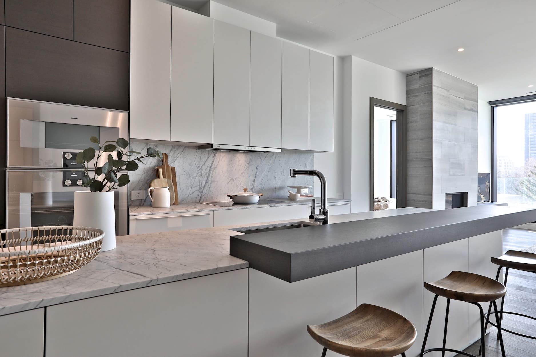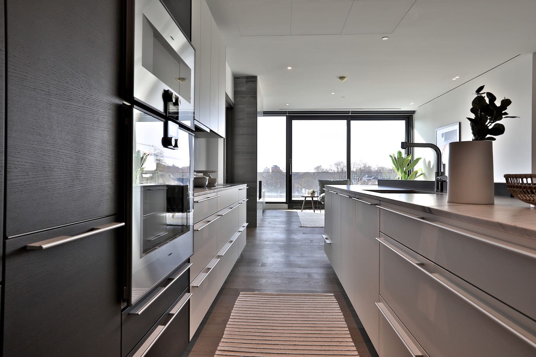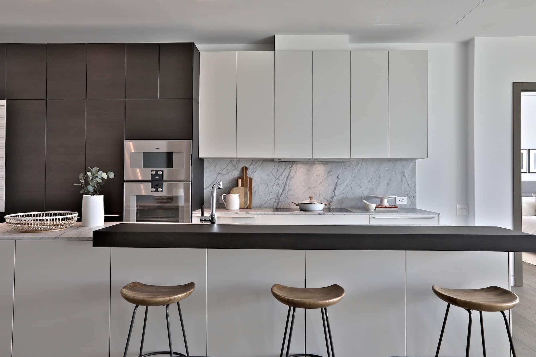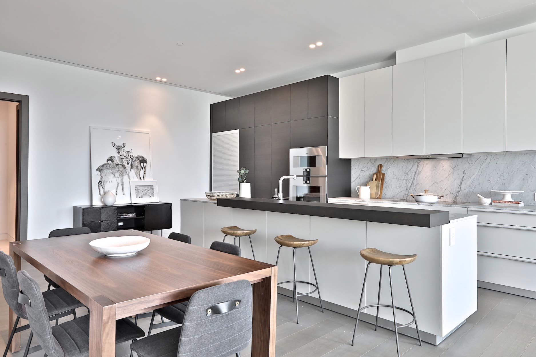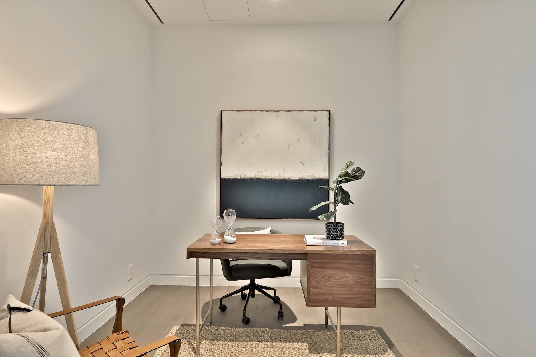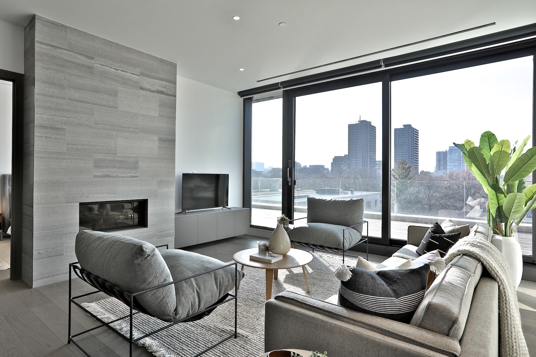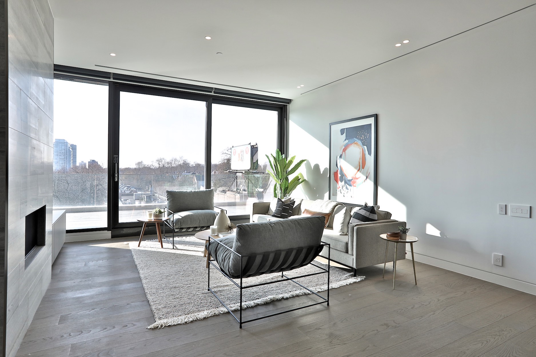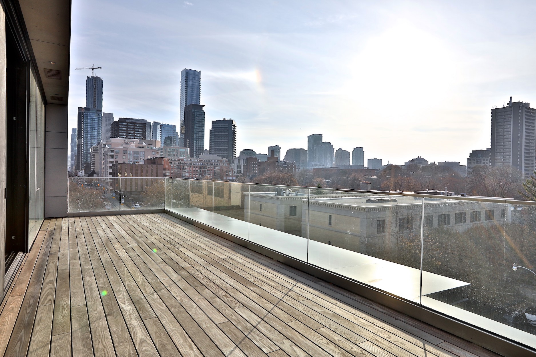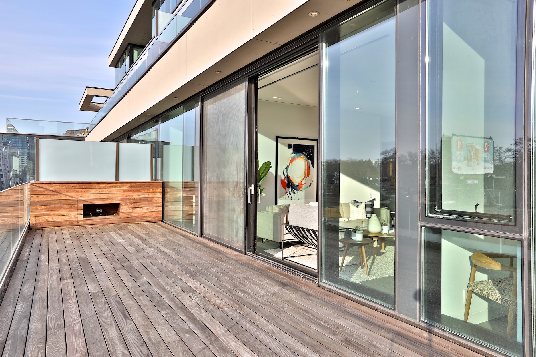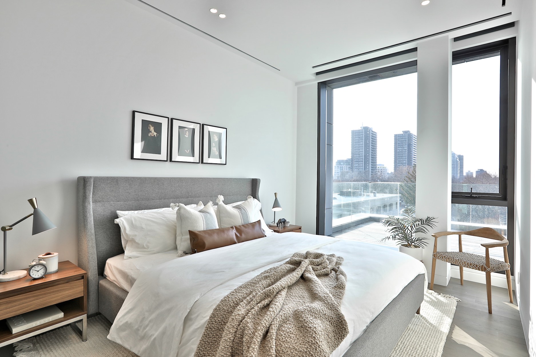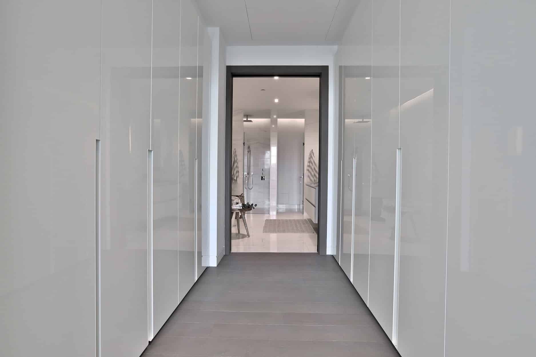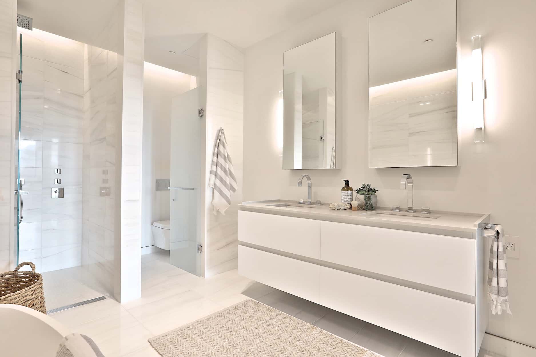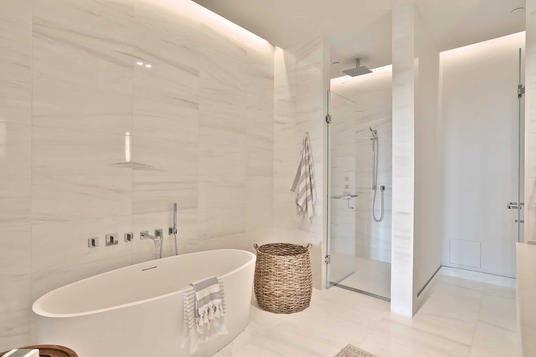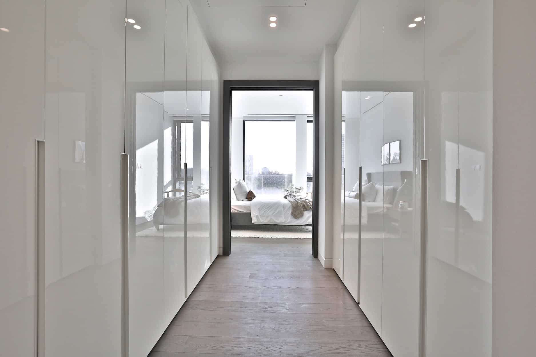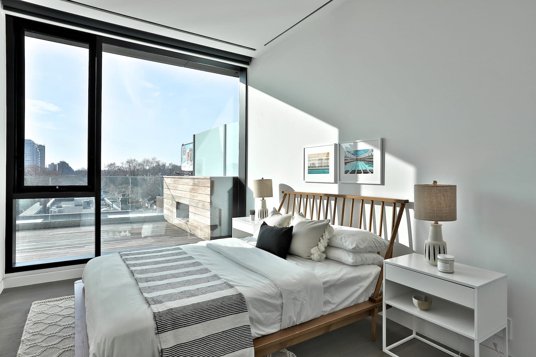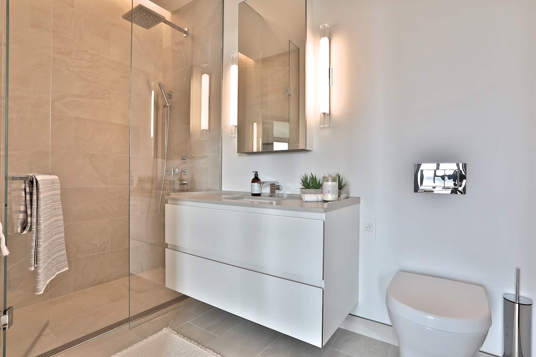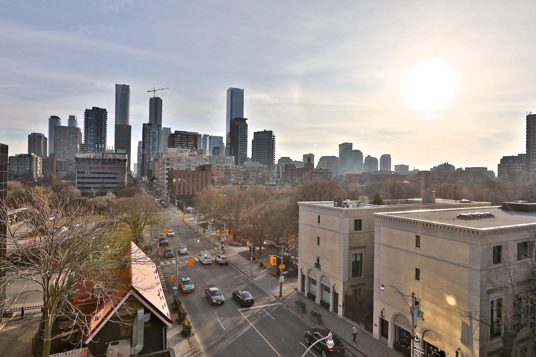I am unreserved when it comes to my praise for this development. From the moment it was conceived, the aspiration was to match the incomparable location with arresting architecture, and suites designed and finished to the highest standard possible. Hill and Dale achieved this objective, without a doubt.
One of just fourteen residences at Hill and Dale, suite 404 is an expansive home with outstanding views over Summerhill and an remarkable open air terrace.
Never-before lived in, this residence provides almost 1,900 square feet of refined living space, paired with a large terrace boasting sprawling city views. It is perfectly suited for a discerning buyer seeking discrete urban living, in an unbeatable downtown location.
Hill and Dale represents a very rare example of fastidious design paired with fine craftsmanship throughout.
Designed with a number of “performance standards” in mind, this generous 2 bedroom and den provides a careful balance of public living space and private bedrooms. With an ideal floorplan featuring “flanked bedrooms” and a very generous master closet and ensuite, the floorplan is ideal for both outstanding entertaining and very comfortable day-to-day living. Thanks to ten-foot ceilings with no bulkheads, and floor to ceiling windows throughout, the home privileges abundant natural light and a tremendous sense of openness.
The foyer provides a gracious entry, and access to custom hallway closets, a guest powder room and a large laundry room with full-sized washer/dryer and a deep laundry sink. The foyer is also separated from the main living space by a solid-core pocket door, enhancing privacy throughout.
The open-concept living space is completed to the highest standards. 10 foot ceilings are accented by architectural lighting, fine millwork, a glass fireplace with stone surround and discretely concealed window shades throughout. Thanks to contemporary trim and casings, paired with 10 foot ceilings with not a single bulkhead, the residence has a calming effect to promote graceful city living. Tucked away from the main living space is a stylish den, perfect for working at home or as an occasional 3rd bedroom.
The master bedroom is a retreat onto its own, with his and her’s closets and an oversized master ensuite featuring curbless shower, separate water closet, stone floors and walls, a free floating bath and heated floors.
The second bedroom has a spacious walk-in closet, and access to a stylish main bathroom with walk-in shower.
This suite includes 1 car parking and a generous storage locker.

