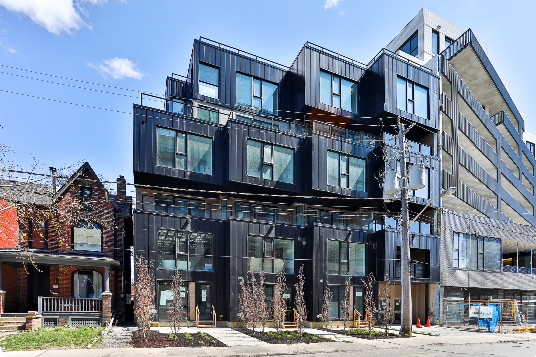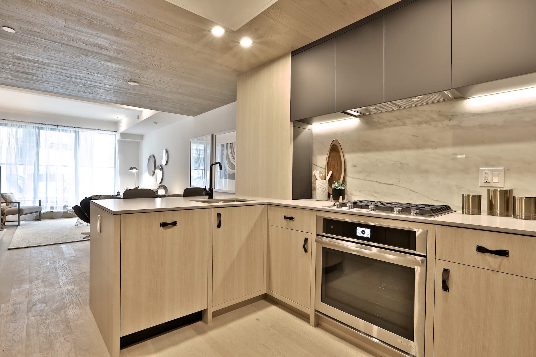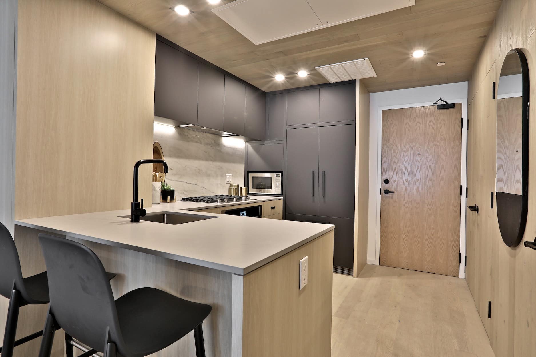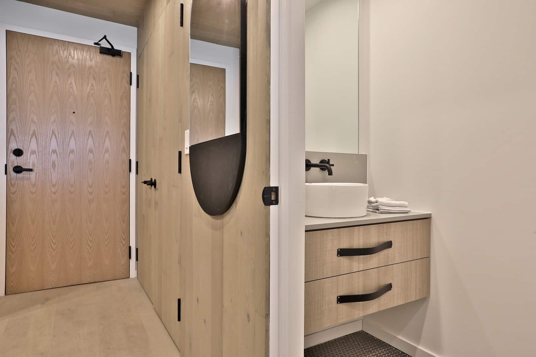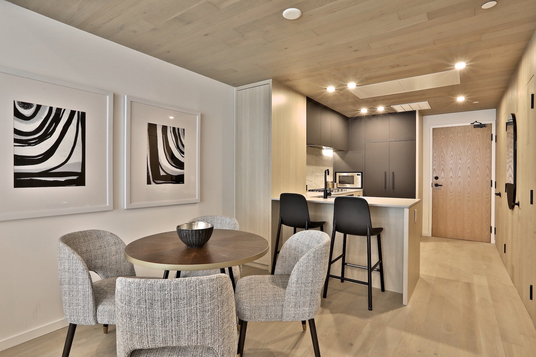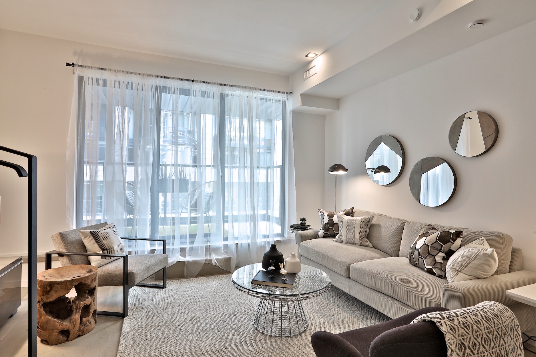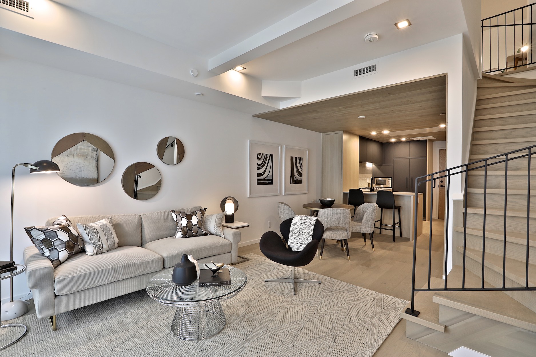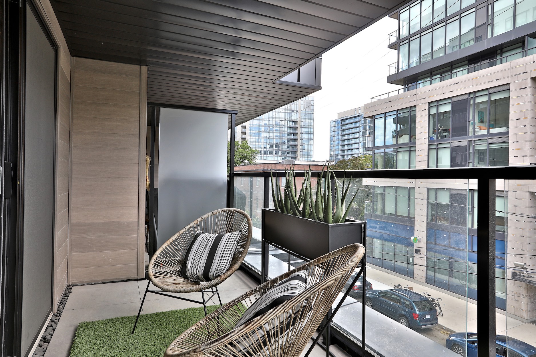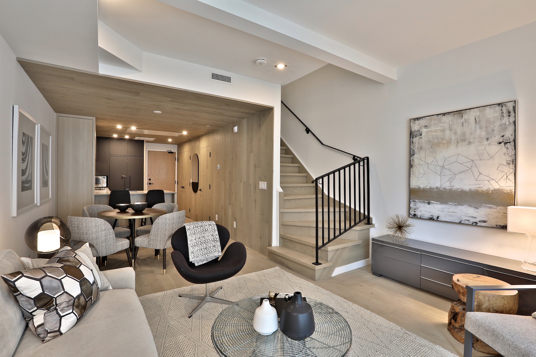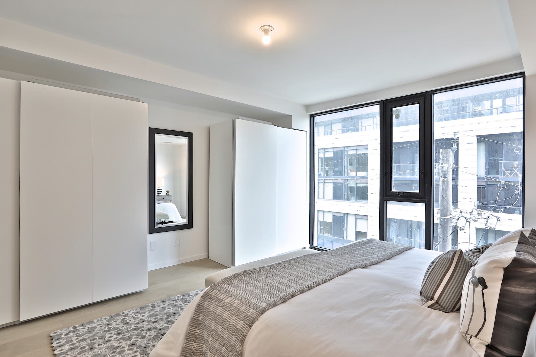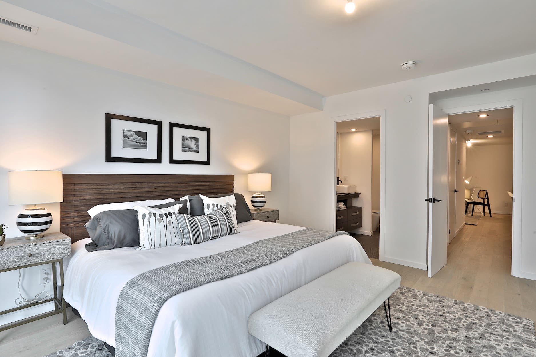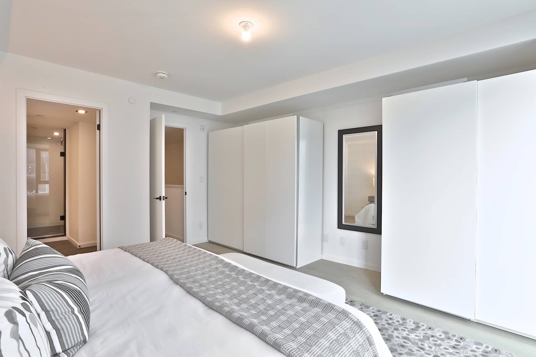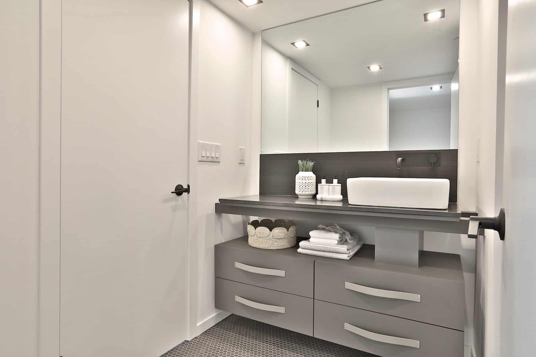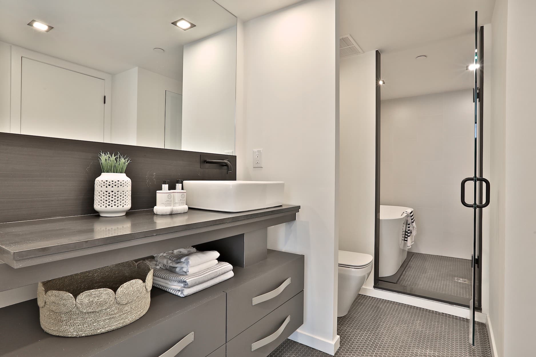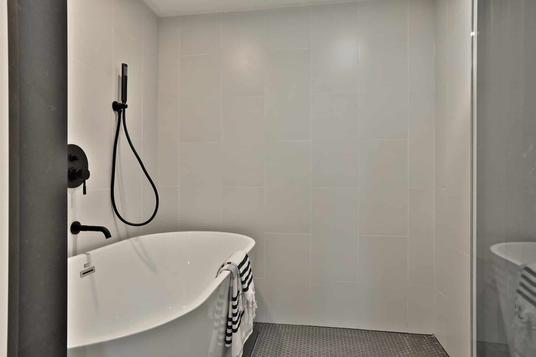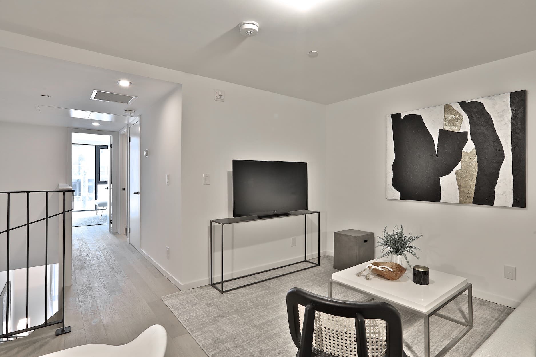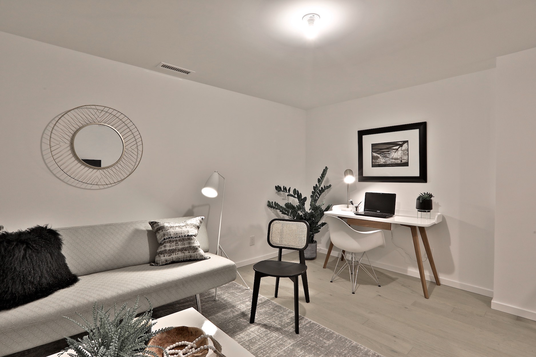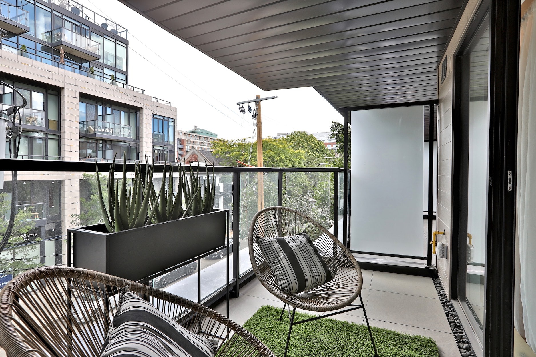Welcome to this spacious 2 storey home at Cabin.
This west-facing home is located on the 3rd and 4th floor of the building, with a generous floorplan of over 1,000 square feet, in addition to a private terrace from the main floor. The lower level includes a large kitchen with full-sized appliances, wide and spacious dining / living room, as well as the (optional) main floor powder room for guests.
This space is superb for day-to-day living and great entertaining, and benefits from tremendous west light. Premium light hardwood flooring is found throughout, adding to the over-all sense of openness.
Upstairs, the master bedroom is located to the front of the home with abundant windows, with direct access to the semi-ensuite. This stylish bathroom includes and over-sized wet room featuring both a deep soaker tub and a large shower. Also on this floor is an ample den, which is ideal as a home office / media room / study or guest bedroom.
The home includes 1 car parking, and is available for immediate occupancy.

