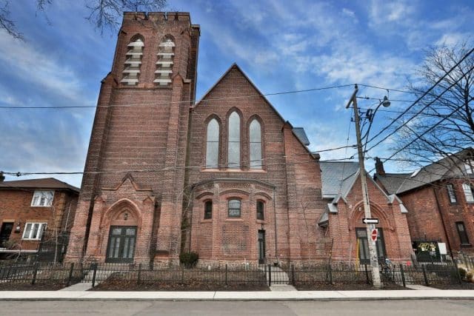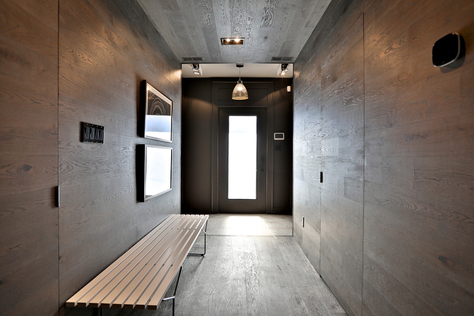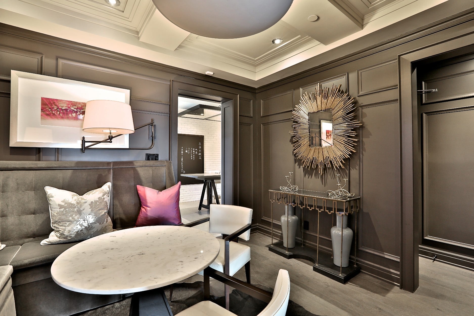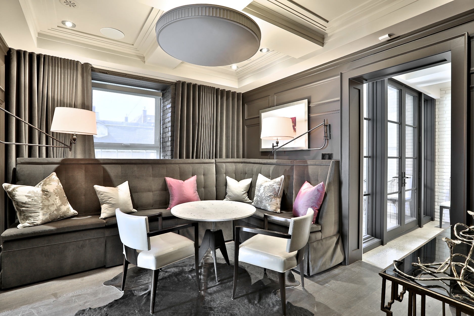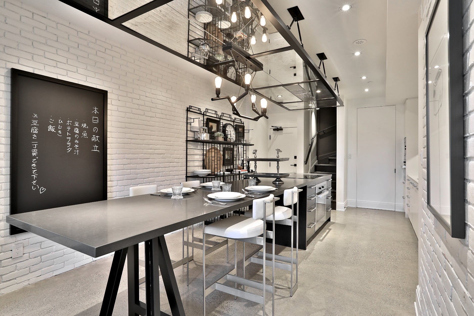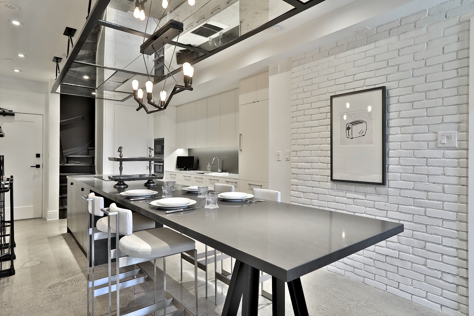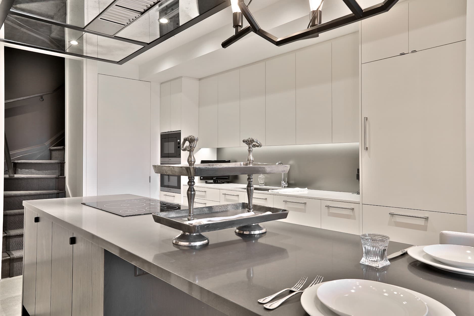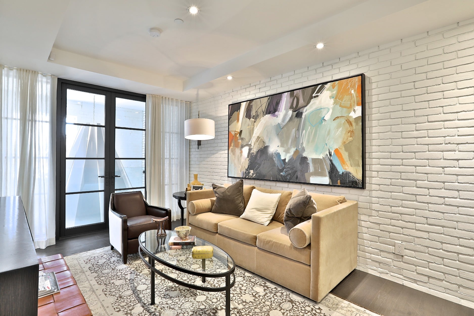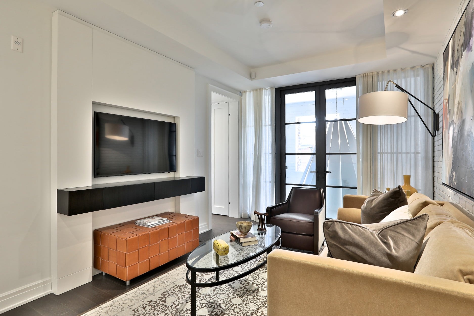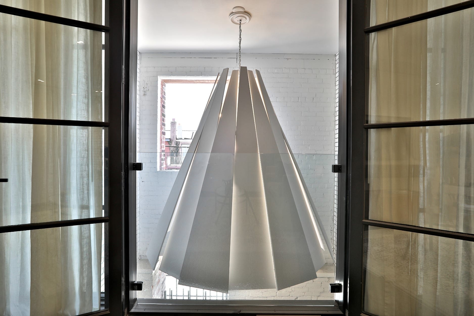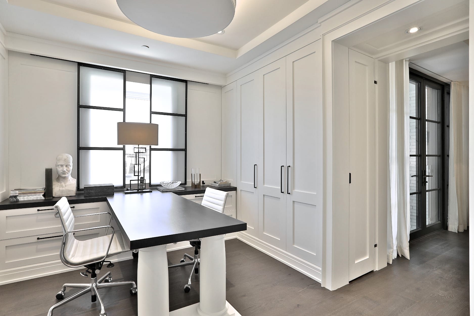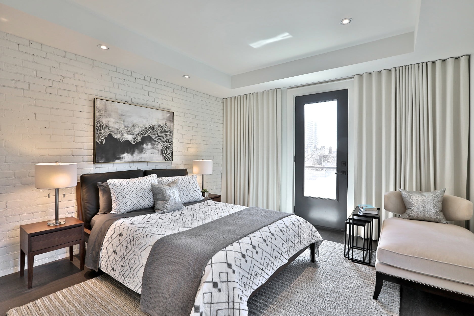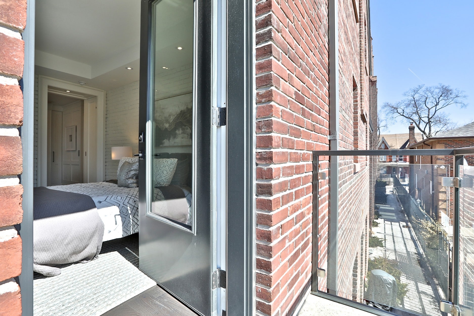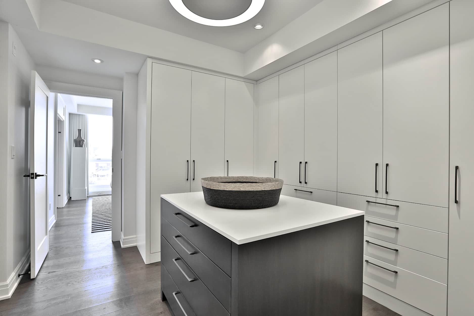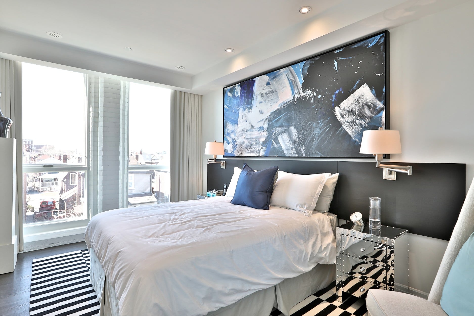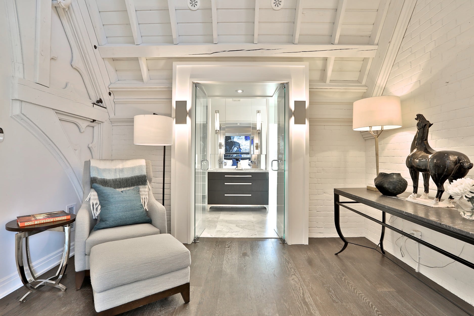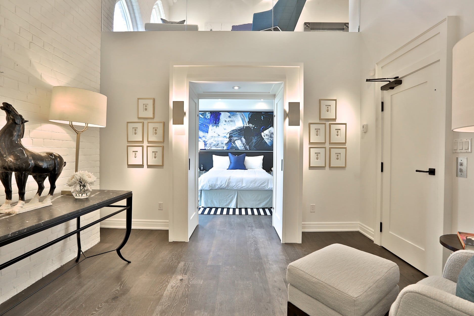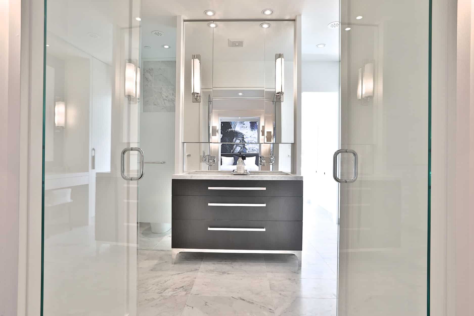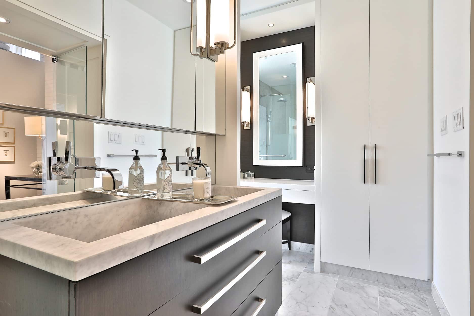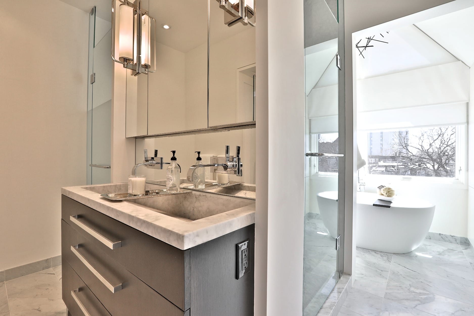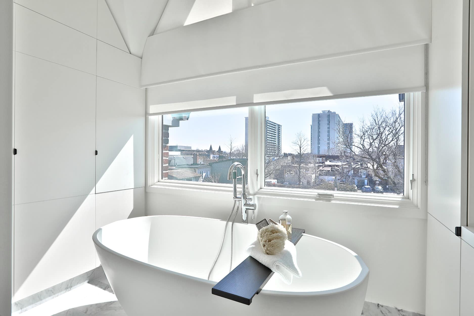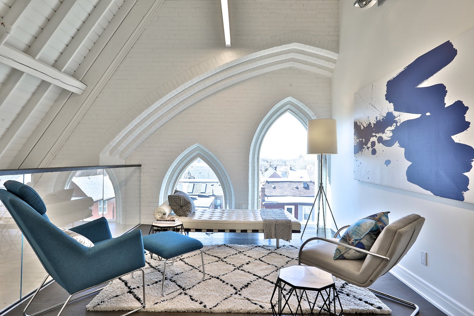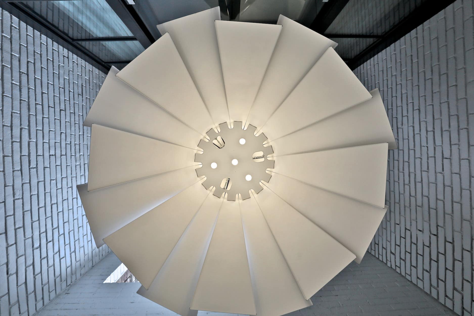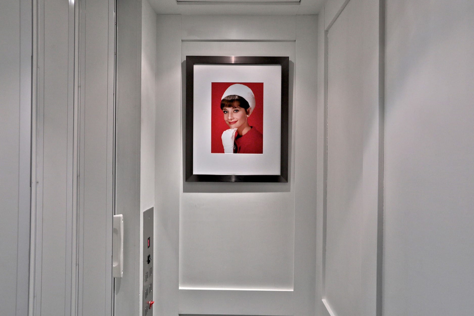40 Westmoreland is a spectacular conversion project, and this suite represents exceptional design and remarkable workmanship. It’s stunning throughout.
Formerly the Church of St. Mary the Virgin and St. Cyrian, 40 Westmoreland is now home to just seventeen residences, and this is the largest suite in the building. Two adjacent suites were gracefully combined by the owner, to create a vast residence that has been imagined by interior designers Powell and Bonnell.
Meticulously planned and executed, this home presents a procession of distinctive spaces, ranging from the cosy reception hall on the main level to the vast light-filled loft on the upper-most level. The home represents a glamorous balance between the historic beauty of the original structure and an exceptional new interior plan completed with care, respect and precision.
The main level includes a grand entry foyer, with concealed doors leading to the lower level parking and an elegant powder room. Beyond the hall is a gracious reception room perfect for cocktails or as an intimate dining room. Beyond is the bright white-washed kitchen, with premium appliances and abundant counter space, including an oversized island that provides the main dining space for the home. The kitchen is connected to an intimate outdoor courtyard, with french doors bringing in abundant light.
Up on level is a stylish living room with built-in TV and another set of double doors overlooking the courtyard below. Further is a custom office that is a tranquil workspace that connects to the home’s second bedroom – a bright corner space with its own south-facing walkout. The floor also includes a storage room and elegant full bath.
Above this is a full-floor master suite, meticulously designed and generously proportioned with an enormous walk-in closet, main bedroom space, double height ready room / study, and an elegant ensuite with the finest appointments imaginable.
The upstairs loft is a flexible space ideal for any pursuit – from art to aerobics, from hobby space to creative atelier. This open space displays the original church roof and beams, with original arched windows and period details. A bath is also located on this level and additional storage.
This remarkable residence sits just moments to Bloor Street, close to shopping, transit, schools, parks and the city centre.
A unique urban home.

