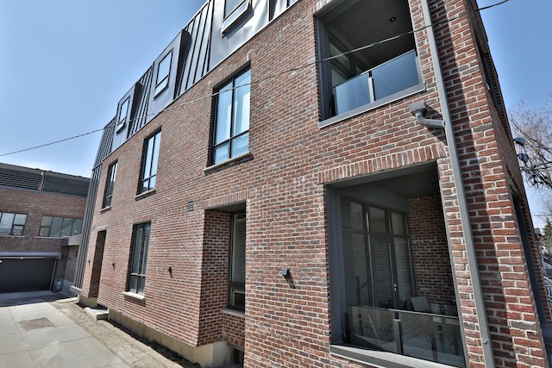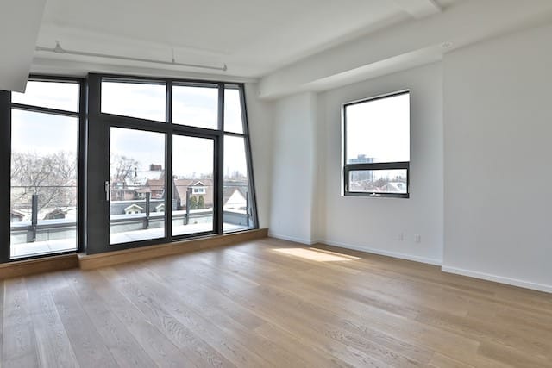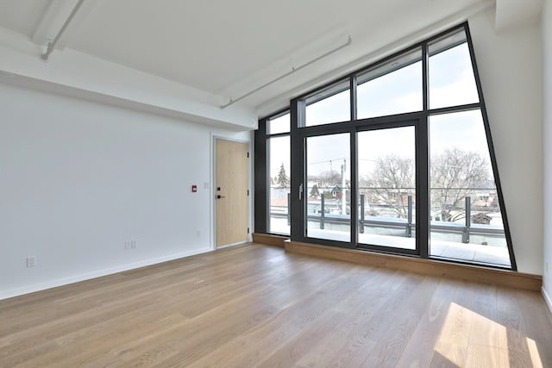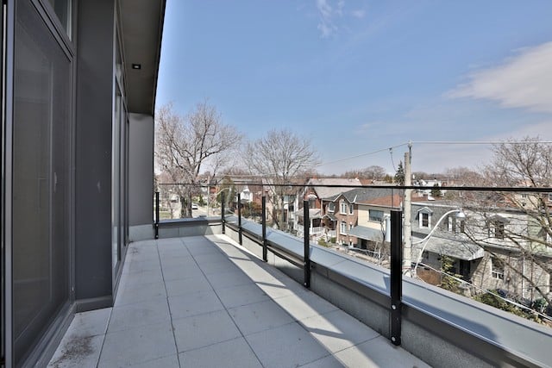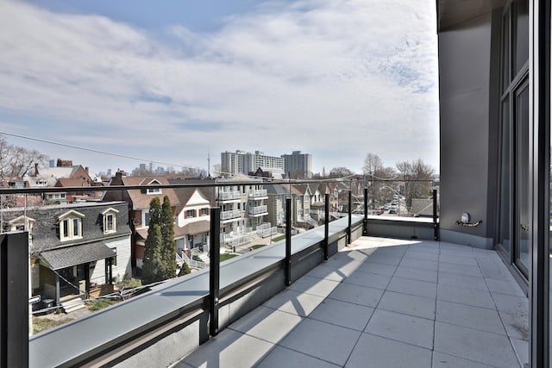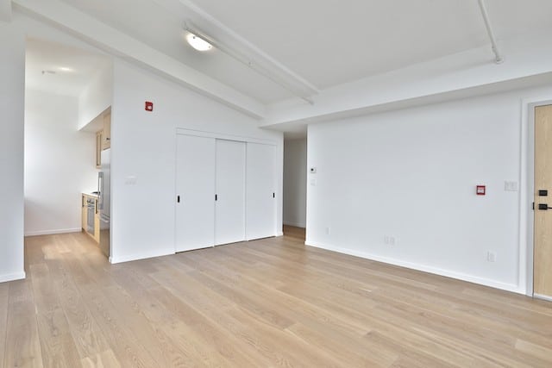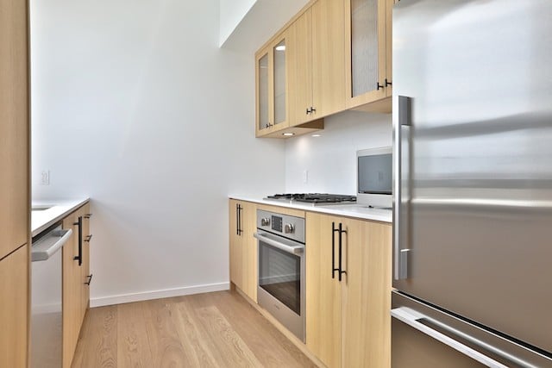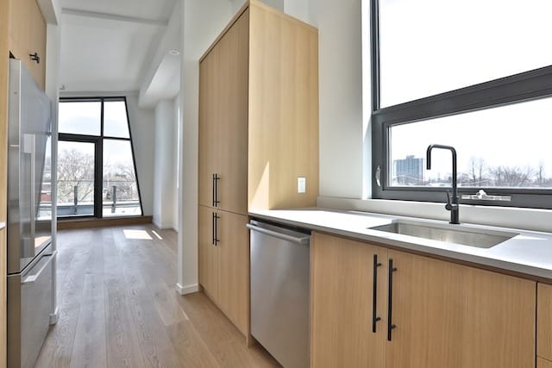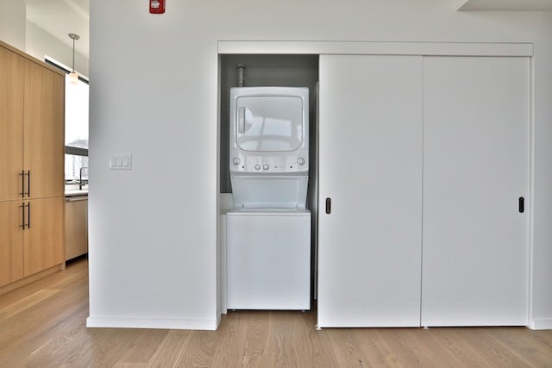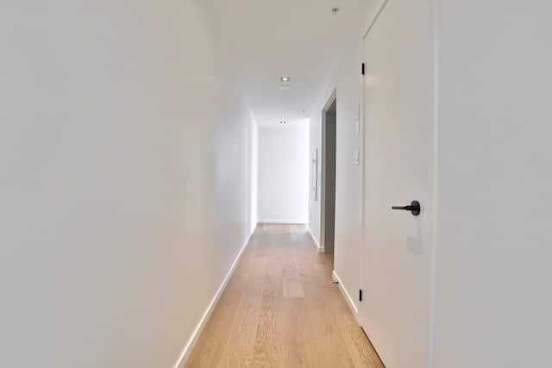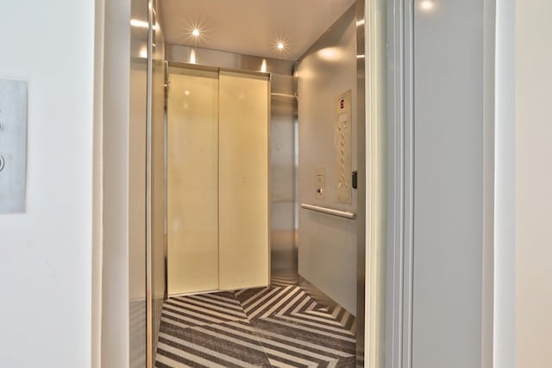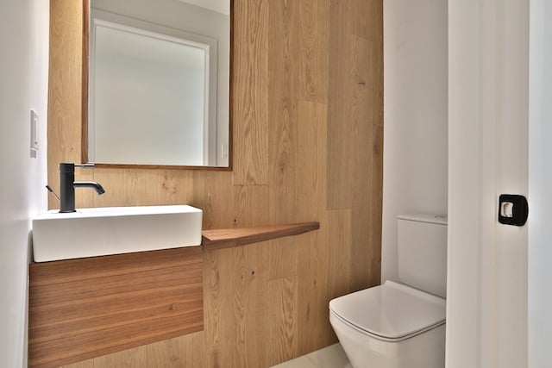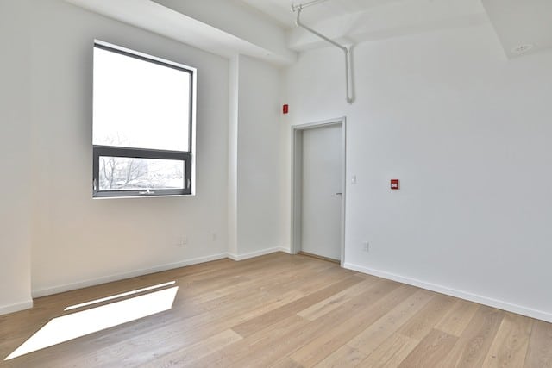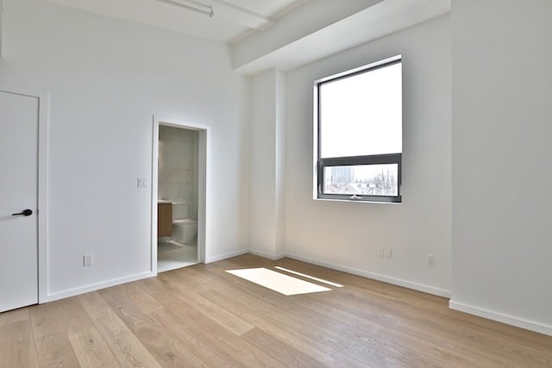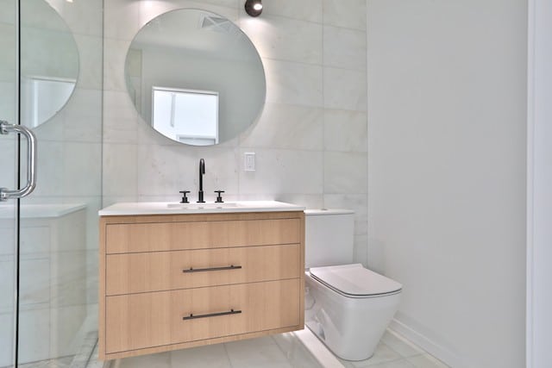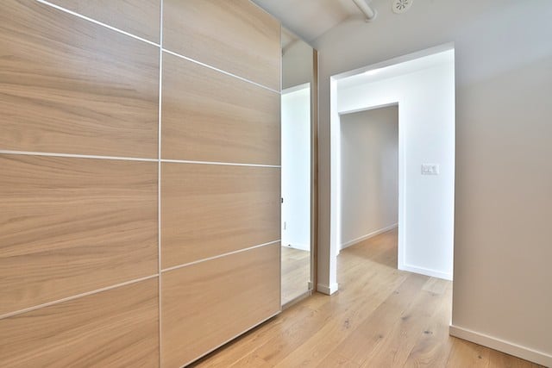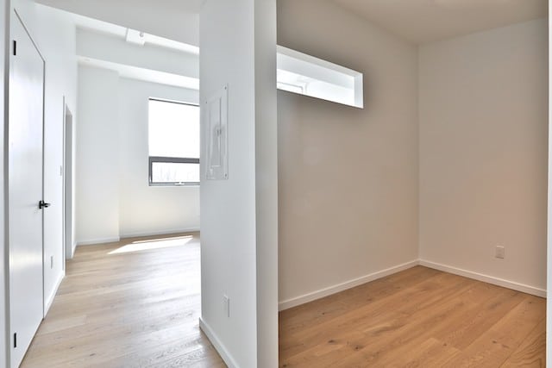This was a pretty impressive floorplan on paper, but it’s even more spectacular in real life.
Now available – a rare full-floor loft with direct elevator access at Lanehouse on Bartlett.
This unique space provides just under 1000 square feet of living space, plus a large private terrace with quiet city skyline views. The terrace is equipped with natural gas, for a bbq connection.
The oversized living and dining room featured a vaulted ceiling with amazing natural light, and plenty of room for daily life and entertaining. A custom galley kitchen features integrated full sized appliances, gas cooktop and plenty of counter space.
The master bedroom includes a full ensuite bathroom, as well as an oversized walk-in closet with built-ins. This flexible space could also easily accommodate a desk or additional closet space, as required.
The apartment also features a guest powder room, ensuite laundry and garage parking for 1 vehicle.
Available immediately for sale.

