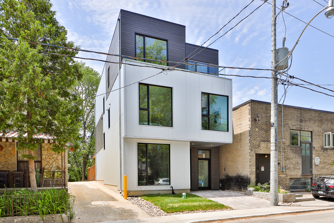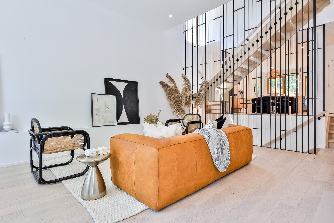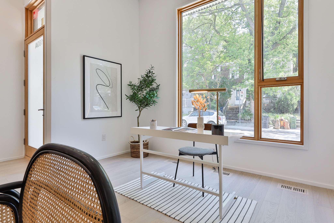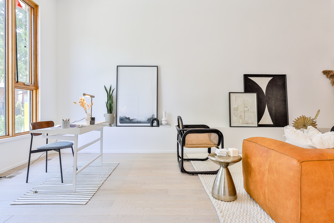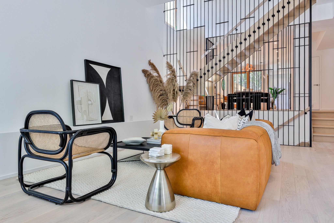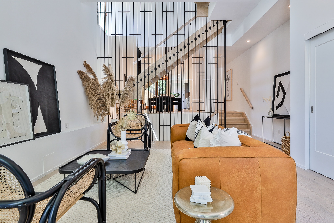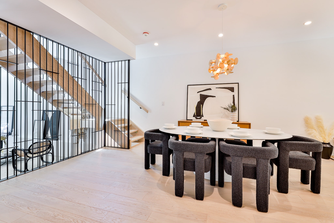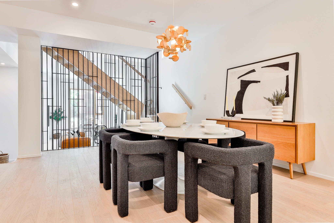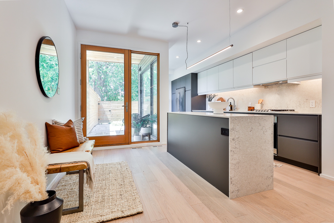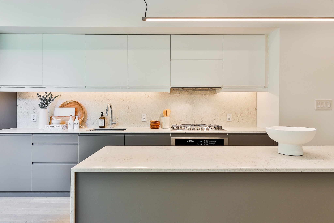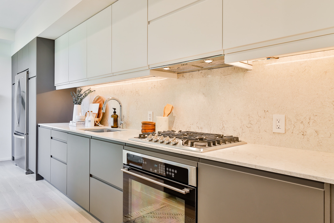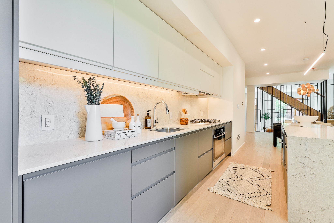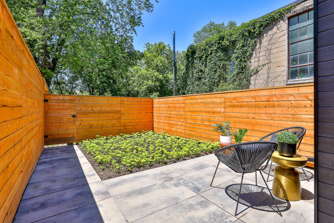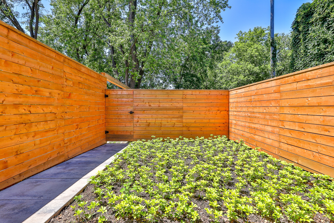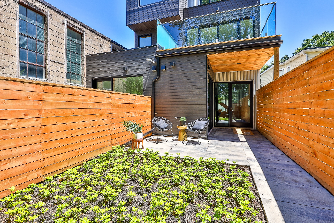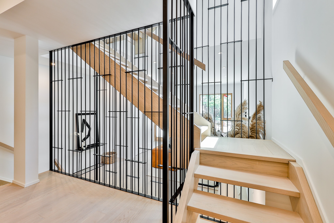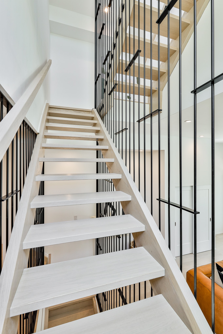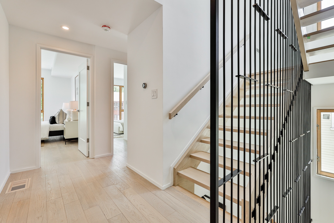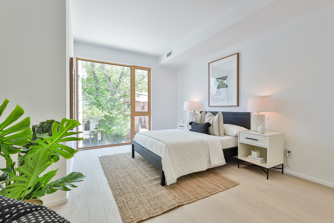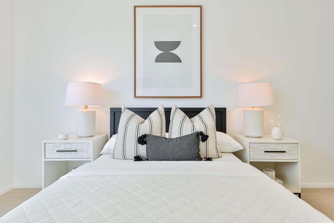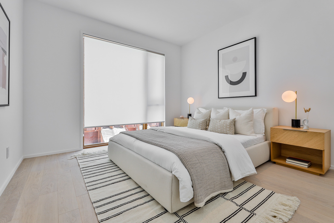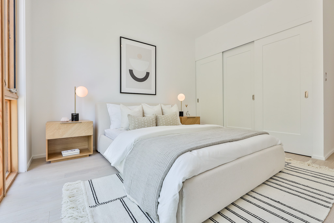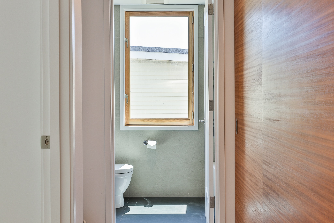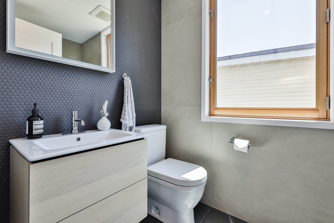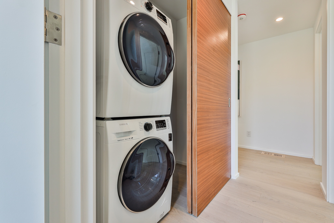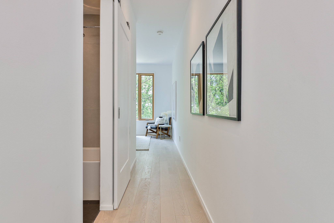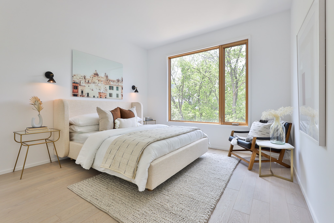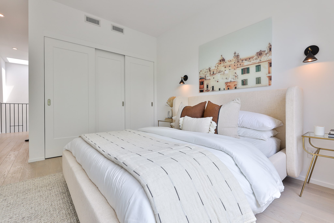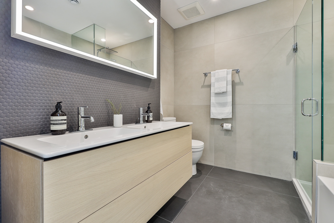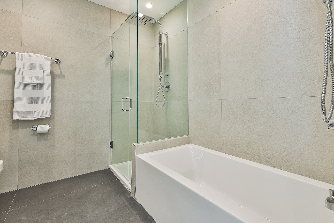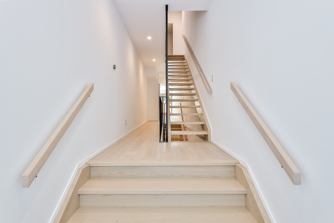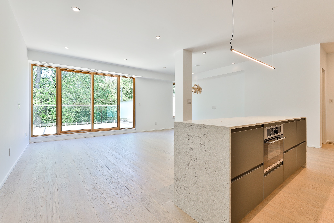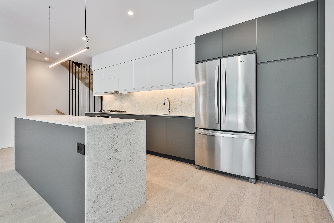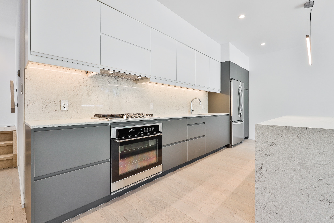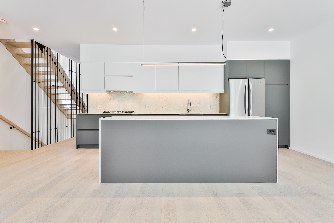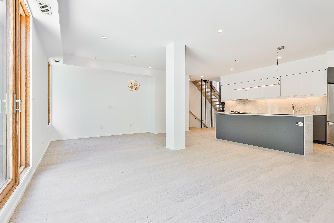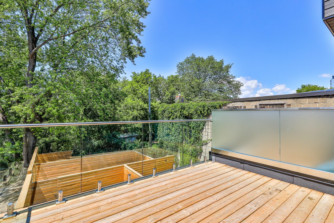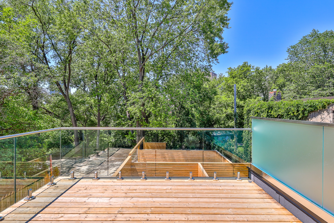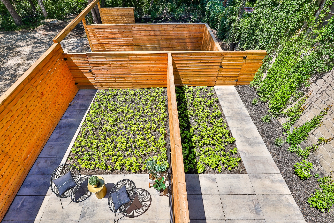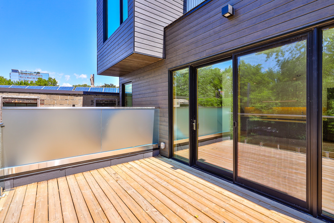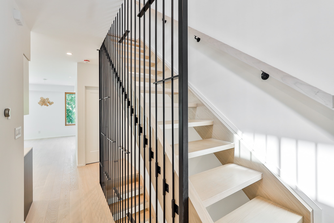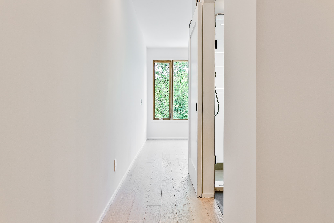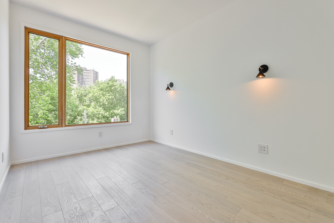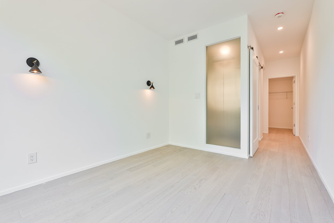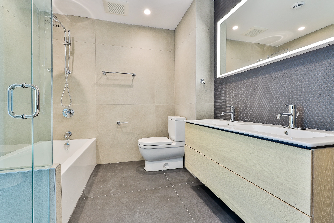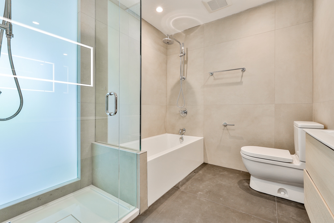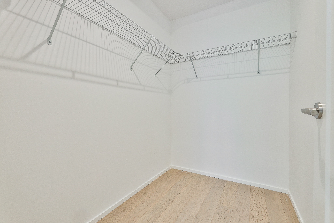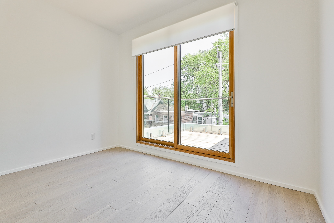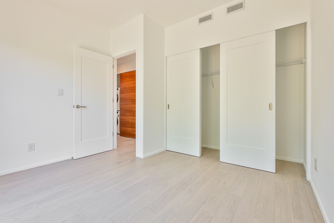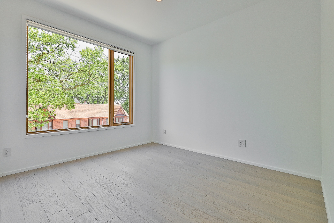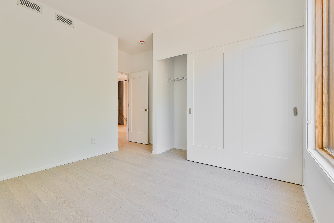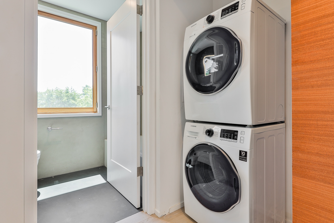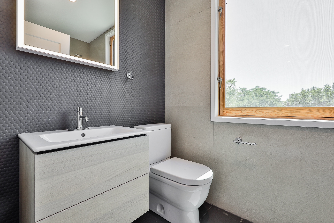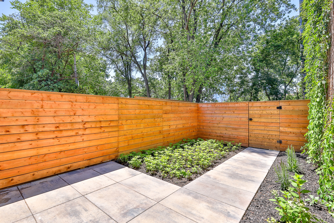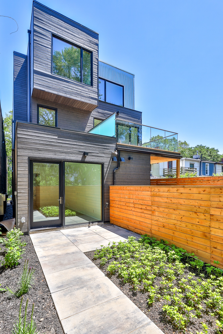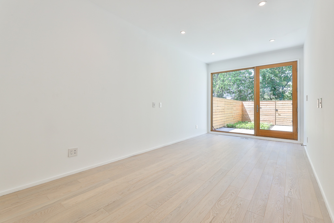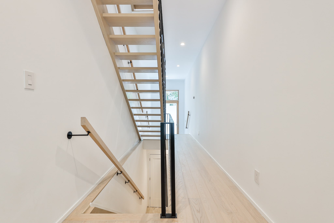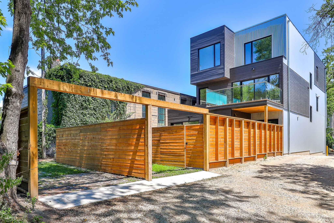I adore this type of thinking – solve the PRECISE challenges of a typical semi, by imagining the division of space in a much more elegant manner. Don’t just chop-her-down-the-middle, but rather carefully intermingle the spaces to emphasize width, natural light, unexpected volumes and truly joyous floorplans. I think some company uses the term “think different”, but may I propose it applies here? Brilliantly?
Welcome to 180 Munro Street, the Modern Semi in Toronto.
This distinctive residence presently a truly refreshing opportunity to purchase a purpose-built semi, with an utterly unique set of floorplans. Designed by acclaimed Architect Roland Rom Colthoff of RAW Design, the property provides over 5,700 square feet of living space delicately and ingeniously demised over 2 self-contained homes.
Each home is beautifully appointed, and presents 3 bedrooms, 3 baths including a main floor powder room, 2nd floor laundry, single car parking and private outdoor spaces – including balconies, patios and main floor garden. While Home “A” is slightly larger than Home “B” each benefits from a distinctive layout and feel.
The opportunities are endless especially for buyers seeking opportunities to co-habitate. Ever considered buying a home with a friend or family member, but crave your very own living space? Or perhaps purchase and rent one portion of the property? Or maybe you just crave unique and finely-crafted income properties… this dynamic home presents a truly unique opportunity in an established neighbrouhood in Toronto.
Each of the two homes has a primary entry from the street, as well as single car parking in the carport to the rear. Each home has abundant natural light thanks to oversized Pella windows and the careful placement of skylights.
Newly-completed, and ready for a brand new owner who shares the vision, passion and enthusiasm for urban living that is so evident by this unique property.
Available for sale.

