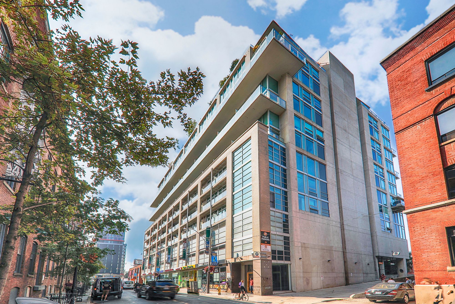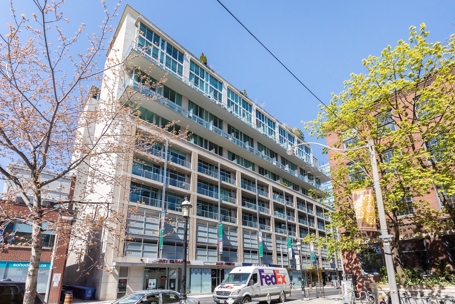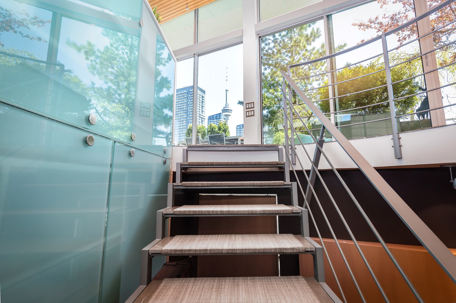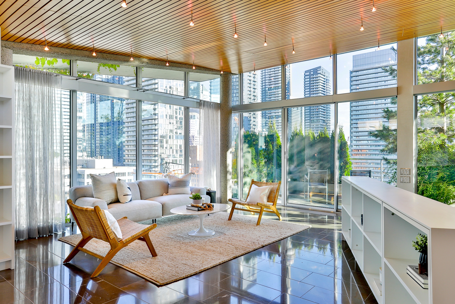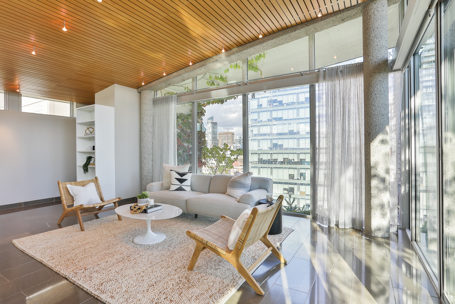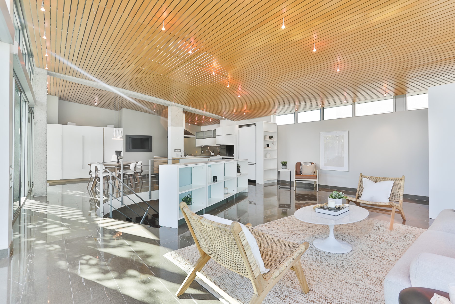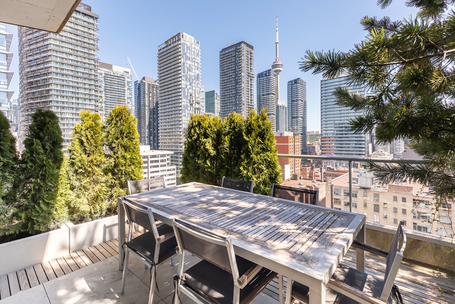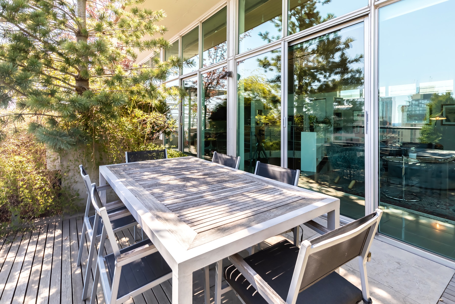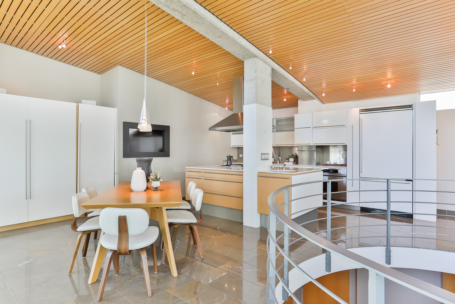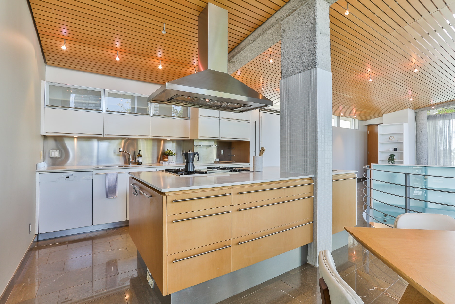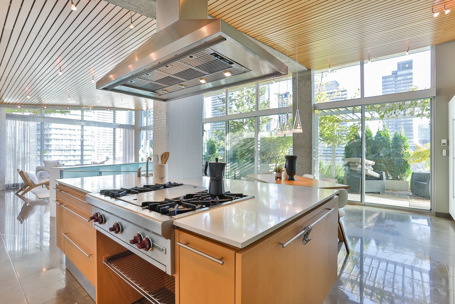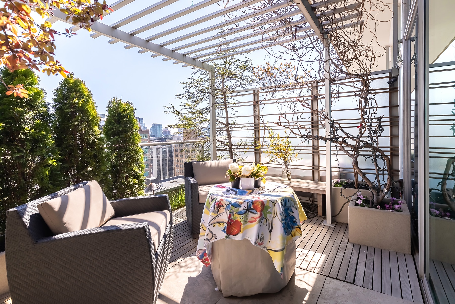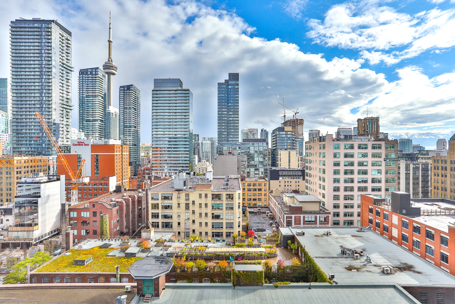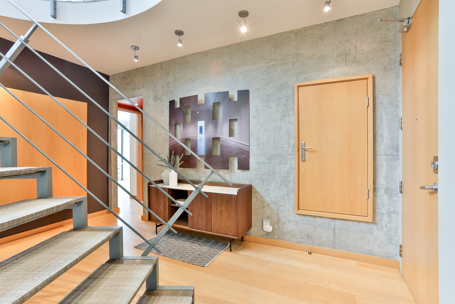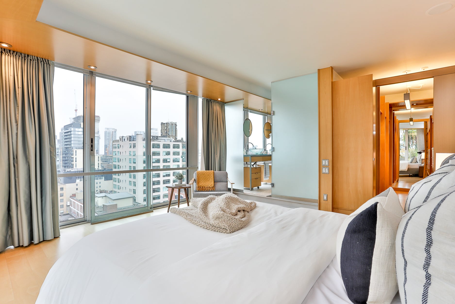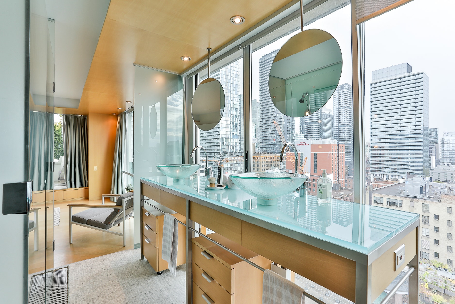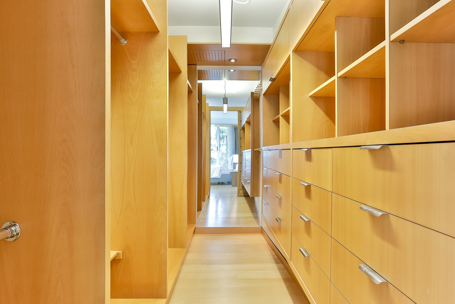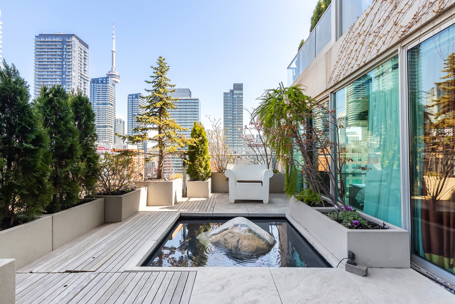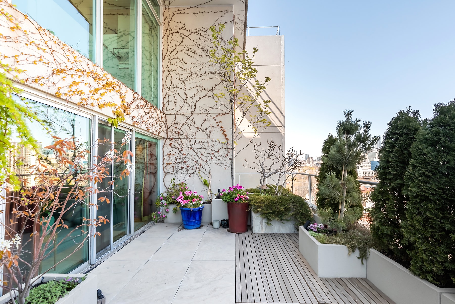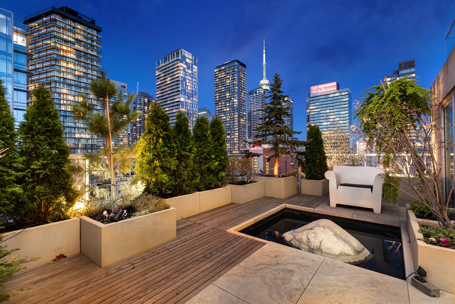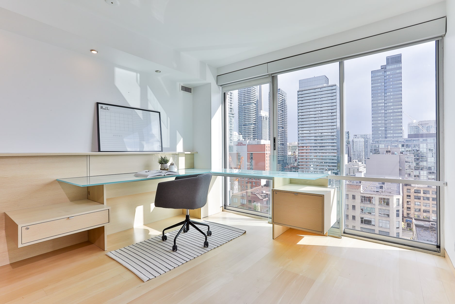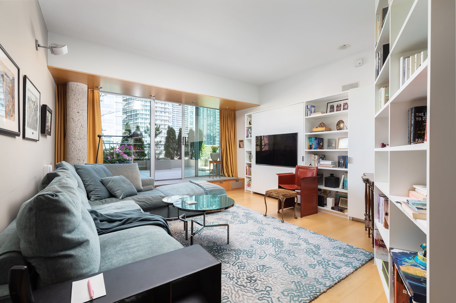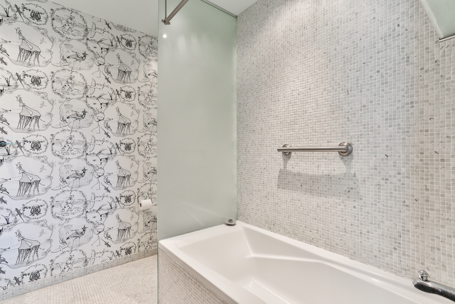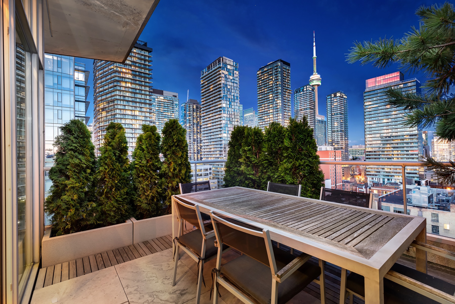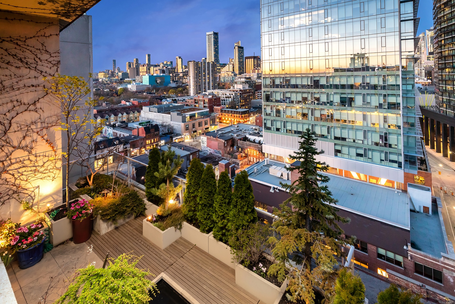Amongst the iconic residential buildings in Toronto, District Lofts stands out in many ways – a modest density on site, two towers that privilege natural light, 2 storey suites and an unadorned facade that has borne the test of time. This penthouse is the penultimate suite in the building, designed and built for the original developer with mesmerizing views of the city.
Welcome to the Penthouse at District Lofts in Toronto.
Built expressly for the developer, this distinguished residence occupies the top two floors of the south-east corner of the building – providing mesmerizing views of the city core at a comfortable height, that can be enjoyed from both inside the suite or from one of the two dramatic urban terraces. The home offers a rare opportunity to live in a generously-sized home, in an iconic building, in the very heart of the Fashion District but only moments to the Core, Queen West, King West and Kensington.
Appropriately, a great deal has been written about this building, as it marked an early and courageous example of dignified city building in what was then somewhat a gritty and bohemian part of the city. These were the times not longer after sweaty nights at the Bamboo, rambling dinners in a cramped booth at (the original) Peter Pan and bread served from trapeze baskets at Le Select. Queen West was a diverse and inventive mass of retailers, including impossibly beautiful objects from Du Verre, the vast oddities of Active Surplus, new and used booksellers, eclectic clothing stores and struggling retailers, wedged into the gloriously evolving world between Moses’ City TV to the east and the vibrating hum of the Boom Boom Room to the West. This was Queen West when where every downtown dweller walked the streets, from the mildly disheveled to the thoroughly disillusioned, from the passionate gallery-goers to the stiletto ladies finding their way to and from Stillife. An exciting and exhaustively inspiring neighbourhood, but not a hot bed of new or remarkably adventurous residential architecture. Until…
Starting in 1999, Howard Cohen of Context Developments and Peter Clewes and his team from architectsAlliance imagined a striking building on a rather small lot in the Queen and Spadina neighbourhood. As John Bentley Mays remarked:
“A characteristic Clewes building, especially one of the tall ones in Toronto, is sleek without swank, and rational without being snooty. It’s onrnament-free and entirely modern without the faintest whiff of bookish propriety… that often clings to serious modernist design. It’s got high style without ritz, and is popular without condescension.”
– John Bentley Mays (2004, December 3) One architect’s entirely modern take on Toronto, The Globe and Mail
District lofts was as transformative as 20 Niagara before it (another Context Development), as it validated the idea of larger-scale urban living in truly downtown neighbourhoods. These buildings were the downtown version of Palace Pier, King’s Landing away from the intended glamour of waterfront living. Honest urban buildings inserted into active and and bustling city neighbourhoods, which still hadn’t been transformed from mostly “immigrant” neighbourhoods underpinned by dwindling manufacturing and a smattering of hipster hangouts. A tremendous time of transformation.
“The contextual brick base incorporated ground-floor retail and residential units, and conceals a raised parking garage. Atop this base, twin slab towers employ and efficient skip-stop layout that creates two-storey through-units and minimizes corridor space. A central elevator tower clipped to the east end unifies the slabs, while dramatic exterior bridges connect the towers at the west end. The roofs slope towards and internal courtyard, forming a distinctive silhouette that stands out against the city’s skyline. “
– Goodfellow, Margaret and Phil. A Guidebook to Contemporary Architecture in Toronto, Douglas & McIntyre, 2010
This penthouse spans approximately 2,400 square feet, with 3 bedrooms and 3 bathrooms including a guest powder room. 1 parking space and a large storage room are included.
The home is available for sale for only the second time since the building’s completion.

