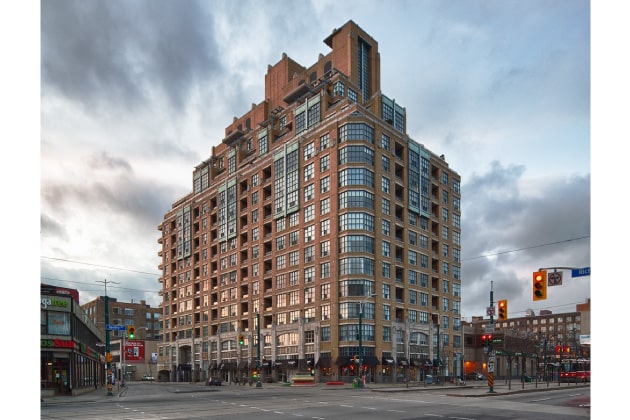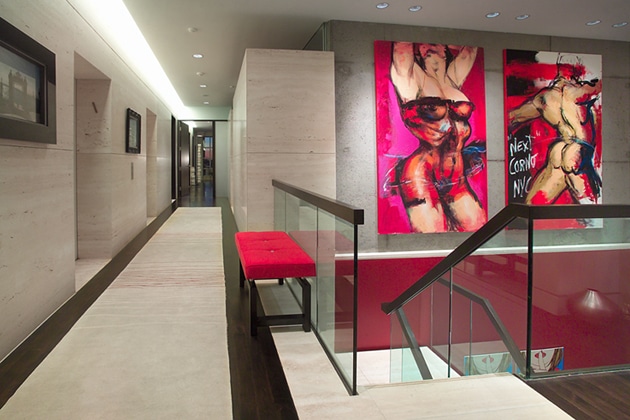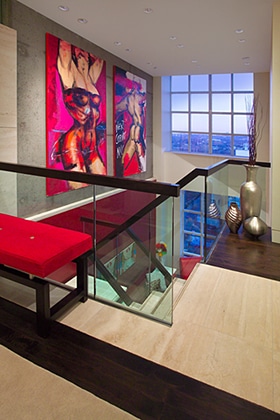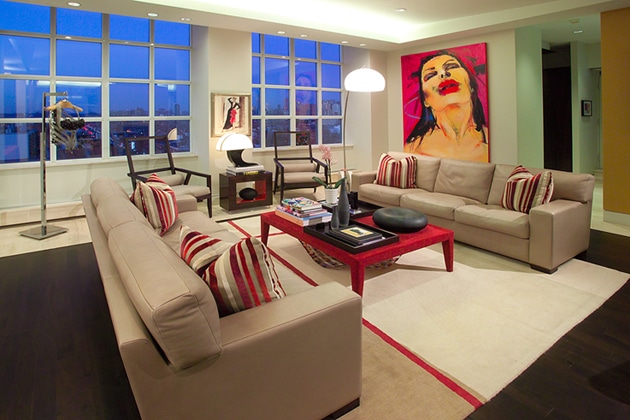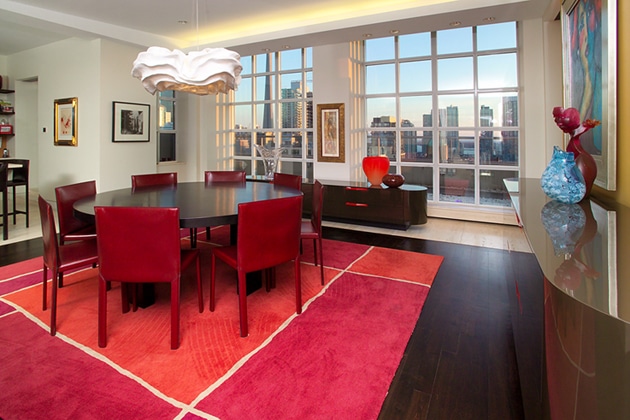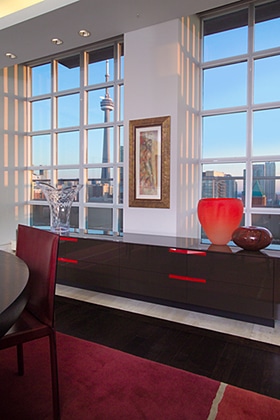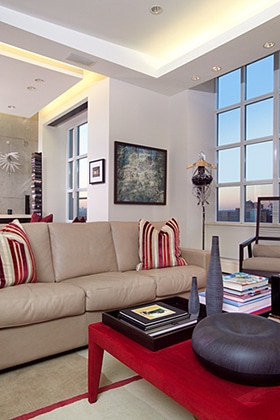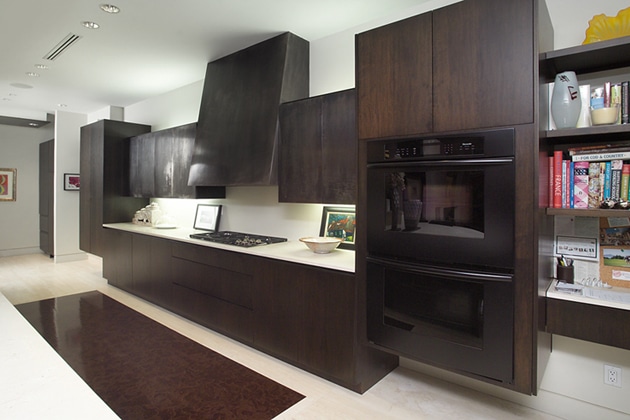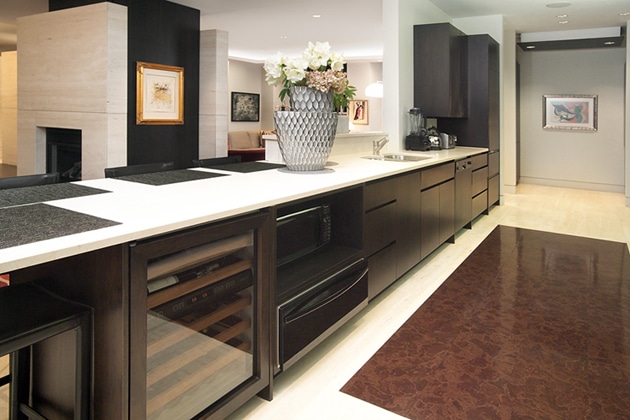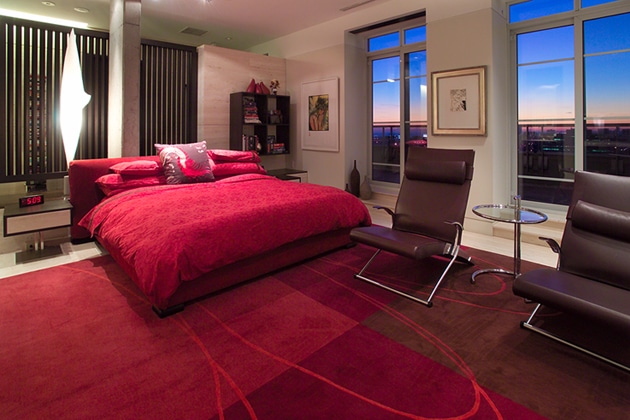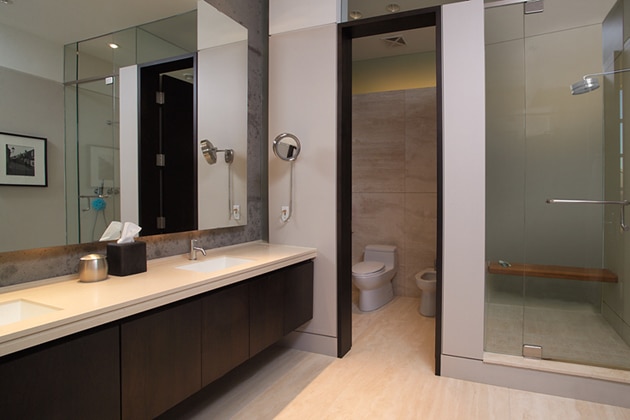Rarely does a residence of this scope and style become available in the city’s core.
Welcome to the penthouse at the Morgan: an astonishing full-floor residence, providing over 5000sf of custom-designed space.
An urban residence crafted in the finest modern tradition, with extensive use of travertine marble and imported walnut on both the walls and floors. A glass staircase connects the main level to additional living space on the floors below.
Rarely does a property privilege natural light and sweeping views to this degree. The city skyline is front and centre from the home’s dining room, and amazing views are presented at every turn of the further 2000sf of landscaped outdoor terraces. Natural light arcs through the home as the day passes.
This home was custom designed during the construction of the building, and has a unique layout that provides both abundant public space and oversized living quarters. 4 bedrooms total, including a master suite with amazing corner location and sumptuous ensuite bath. 2 further bedrooms each with their own ensuites, and a separate suite located on one of the lower levels.
Custom features throughout, including a modern kitchen with acid etched stainless cabinets, whole-home automation, generous storage spaces and complete audio/video distribution.
Additional information is available by request, or download a PDF brochure from above.

