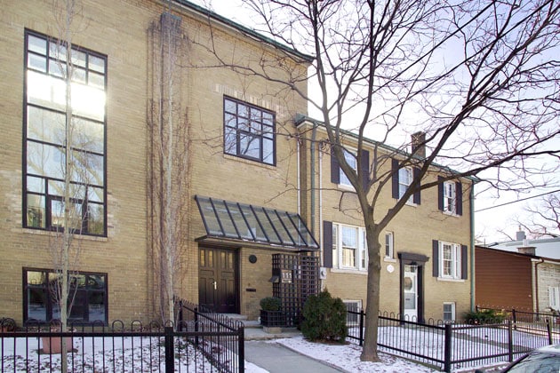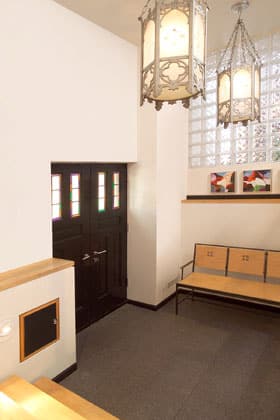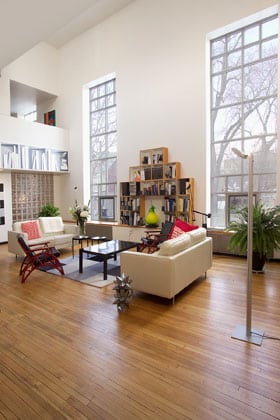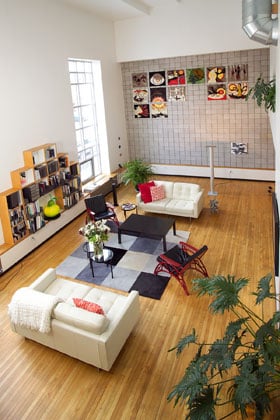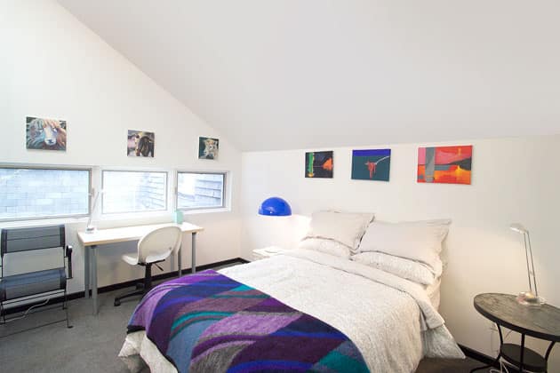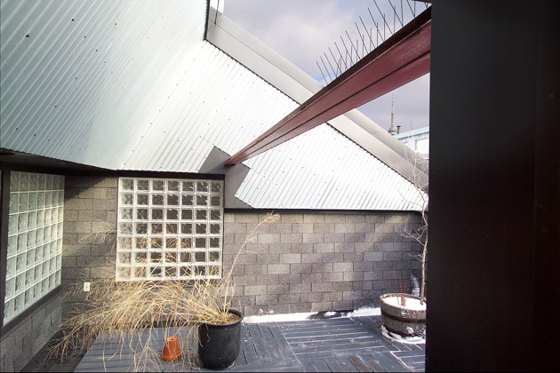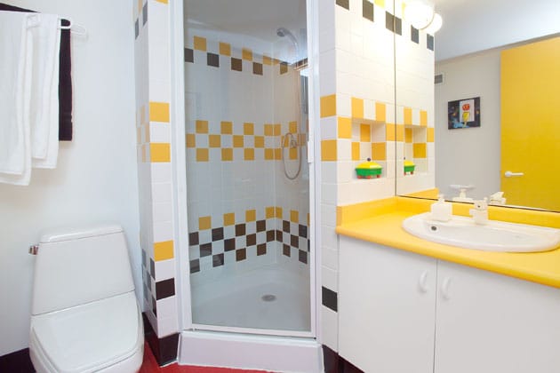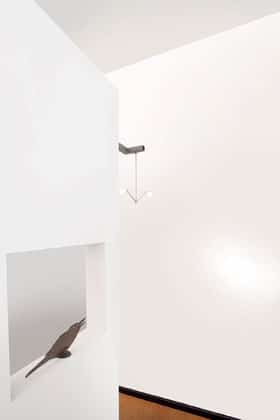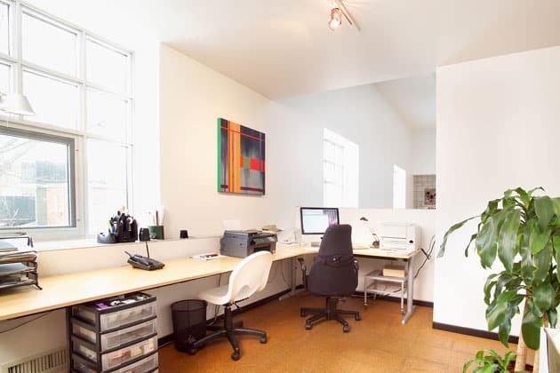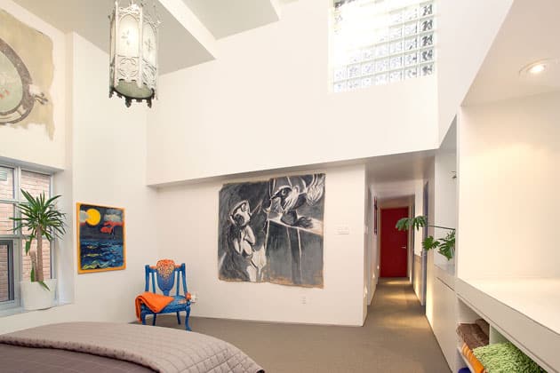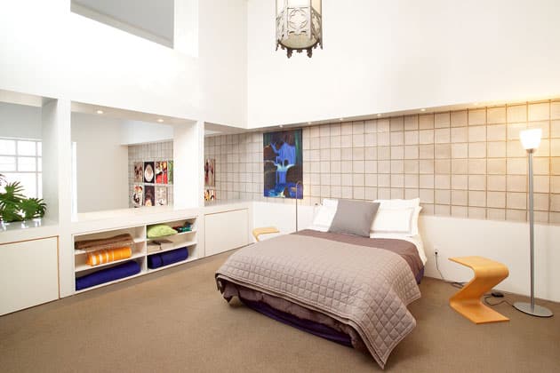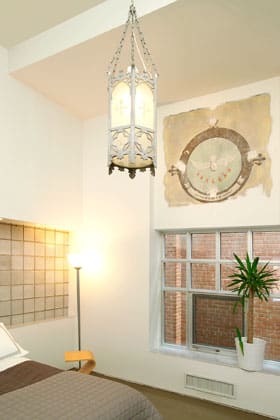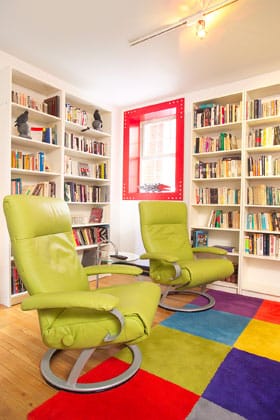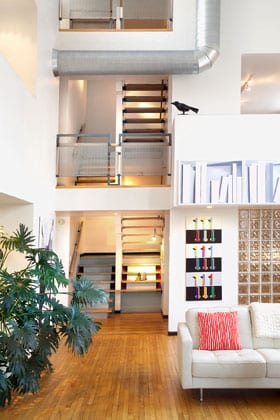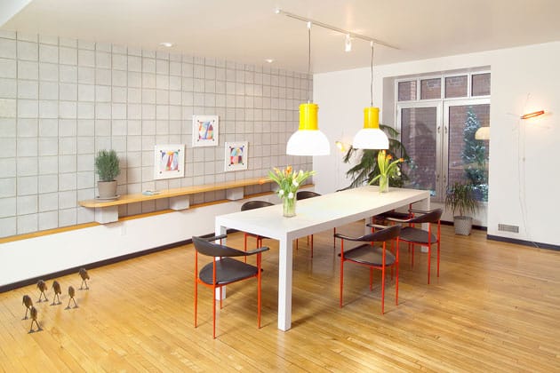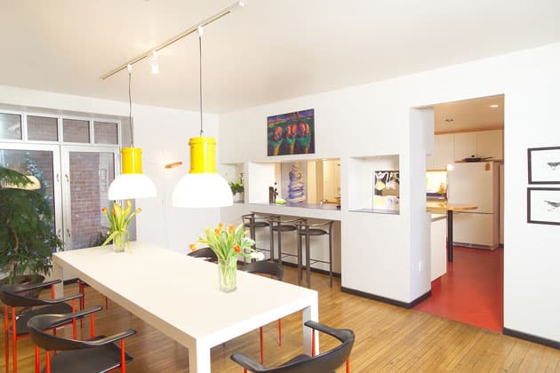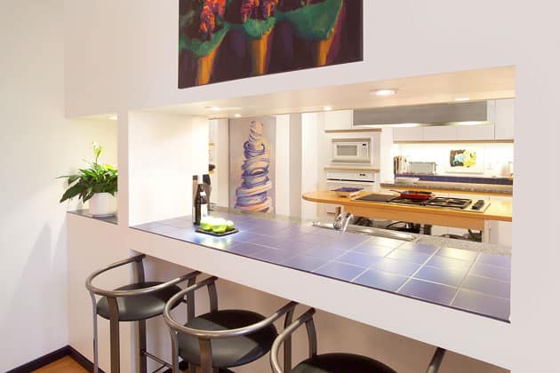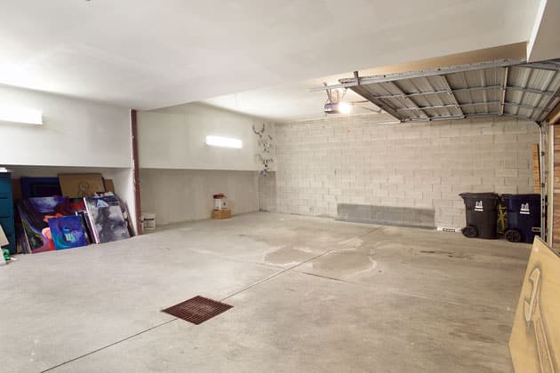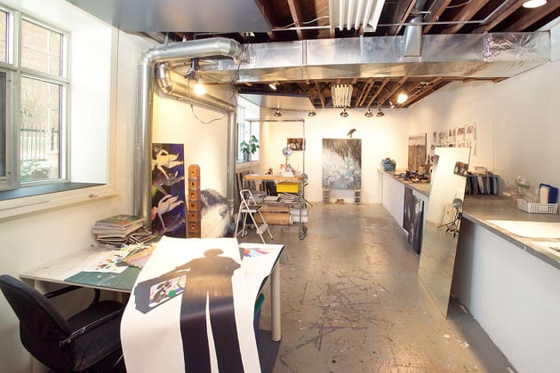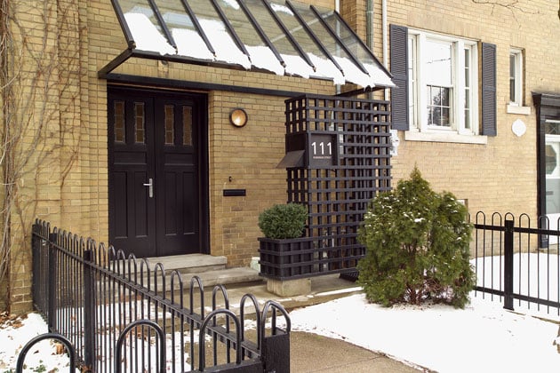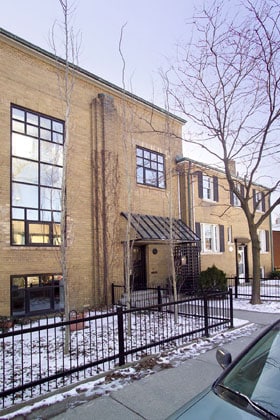One of the downtown core’s finest properties – this church conversion is without compare.
Converted in 1994 by its present owners, 111 Robinson is an awe-inspiring home artfully executed in the shell of a downtown church.
At almost 5,000 square feet, this dynamic freehold home affords abundant options as a primary residence, creative space or incredible live / work dwelling. The main living space has soaring windows and ceilings to 25 feet, which is complemented by the more intimate volumes of the dining area, oversized kitchen and main floor den. The top two floors provide a combination of bedrooms or offices, each with dramatic views over the main living space. The master bedroom includes an exceptional dressing room. The home’s lower level provides a serene artist studio / atelier, abundant storage and direct access from a private 2-car garage.
A unique urban home in the heart of Toronto’s Trinity-Bellwoods neighbourhood.

