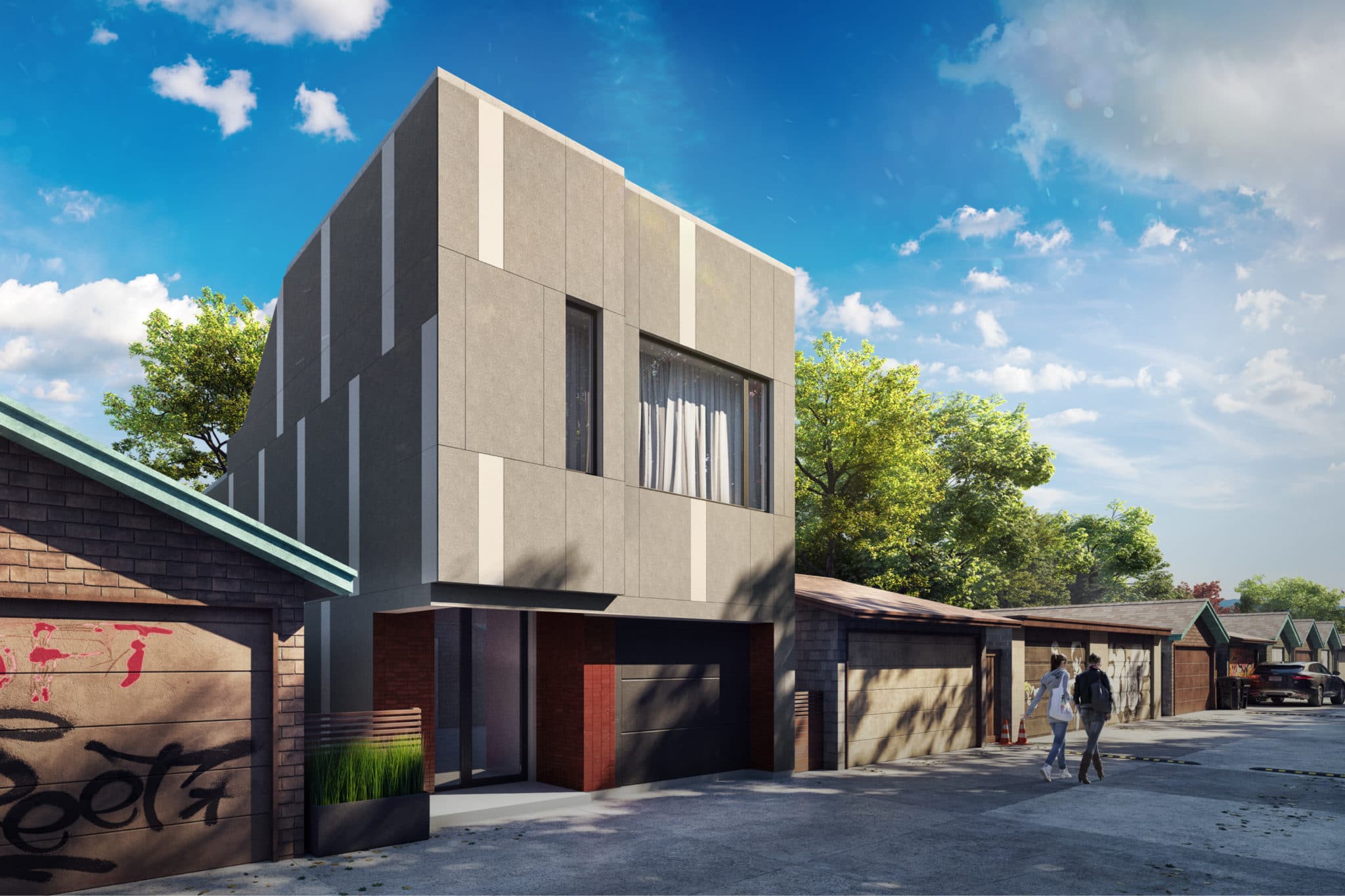I’m delighted that the city now has a framework in place for rental laneway suites – unpacking the opportunity that exists for resilient housing along Toronto’s laneways is an important step in enhancing housing options. But not everyone is looking to create a rental suite – and this home is an ultra-rare find for anyone seeking a distinctive completely freehold and freestanding opportunity.
Welcome to 62 Croft Street in the city’s College and Bathurst neighbourhood – a “unique urban home in the making”.
Croft is a vibrant community of truly exceptional buildings – former factories, small worker cottages, recent renovations and a smattering of newly-built structures – all of which benefit from the rare condition of a fully-serviced laneway in the heart of the city. Named after John Croft who is understood to have been the only fatality in city’s 1904 blaze (and is immortalized not just in a street but also an interesting mural at the south end of the street) Croft Street has been home of the years to merchants, immigrant families, small industrial uses and a wide array of creative types.
62 Croft is a very rare opportunity to construct your own home on this newly-formed parcel measuring about 20 X 55 feet. The lot has been severed from the property located at 157 Lippincott, after a multi-year planning expedition by the current owner – resulting in what may be one of the final laneway severances in the city. While the city’s laneway suites program has created a means by which a landowner can add an ancillary suite to their existing dwelling, it does not envision the severance of the lot to achieve a truly freehold condition. Meaning, quite simply, that the opportunity to own a freehold laneway home that has its own services and is freely independent of another dwelling is not only something very rare, but also not envisioned in the current planning framework.
The severance and planning authority to construct this home was granted by a decision rendered by The Local Planning Appeal Tribunal (LPAT) in 2019, and marked the end of a long road that began several years earlier with the city. Detailed in the approvals are the set-backs and conditions required in order to construct the dwelling envisioned by Brian Kucharski – who also happens to be a resident of this vibrant stretch of the city. Brian has envisioned a home of providing about 1,500 square feet of living space, plus abundant storage and a single car garage, in addition to a private yard, green roof and rooftop terrace. The opportunity still exists to customize the home completely to fit your own personal needs and aesthetics.
Available for sale.



