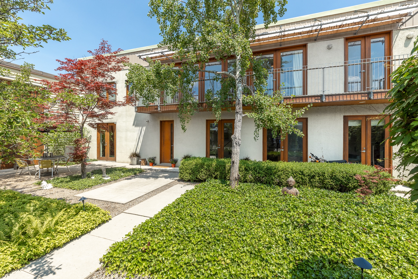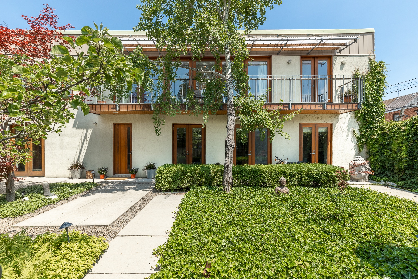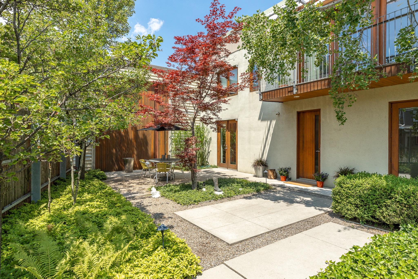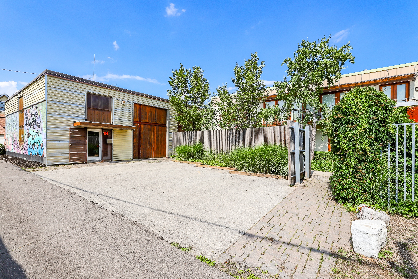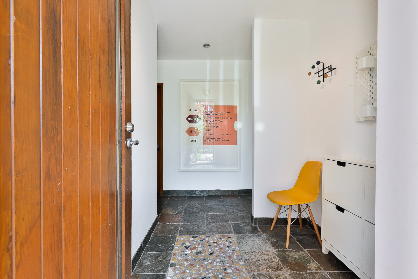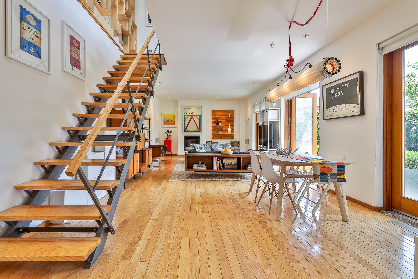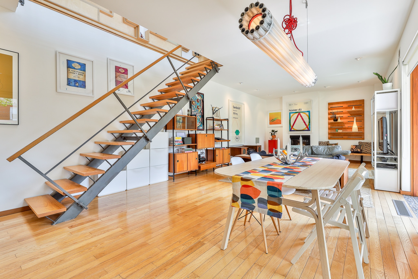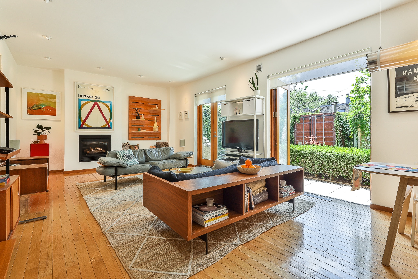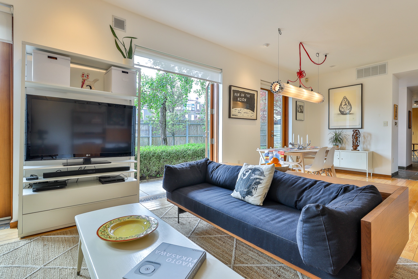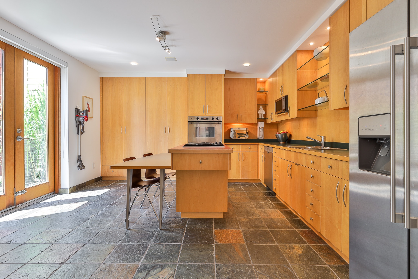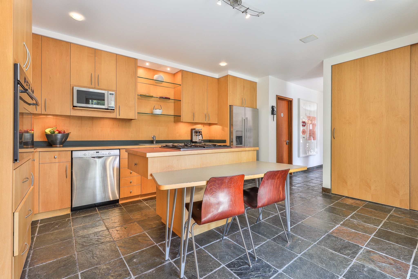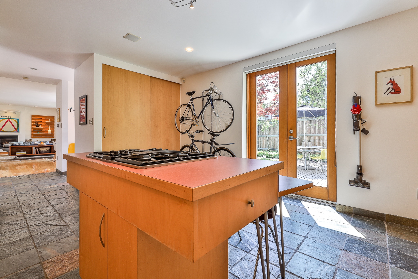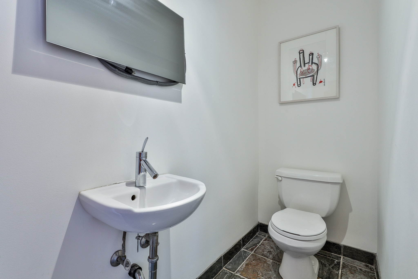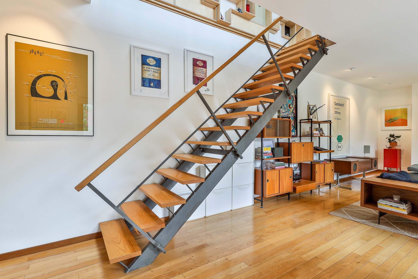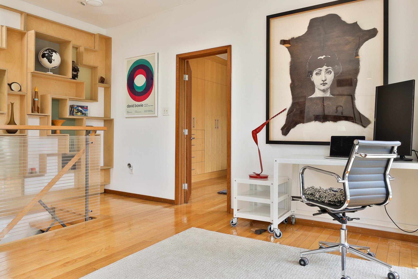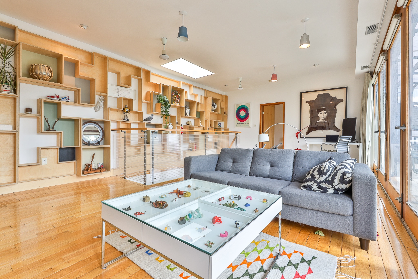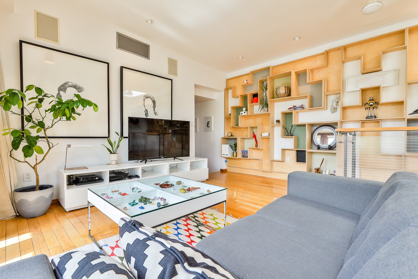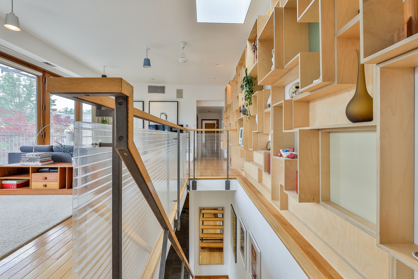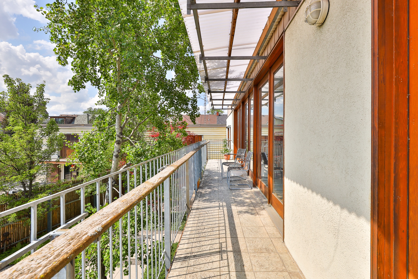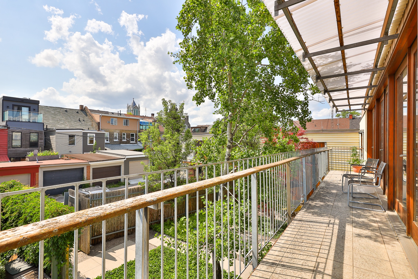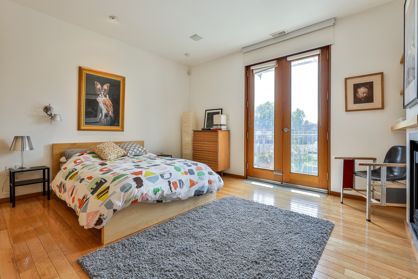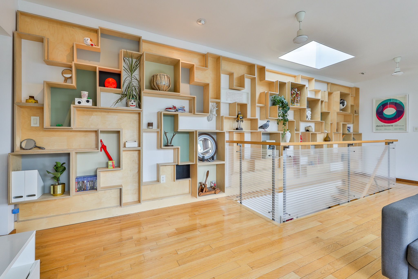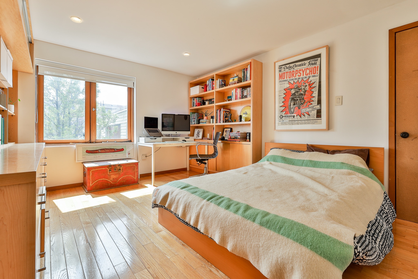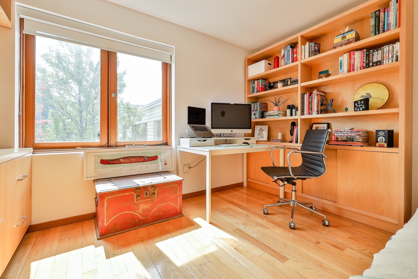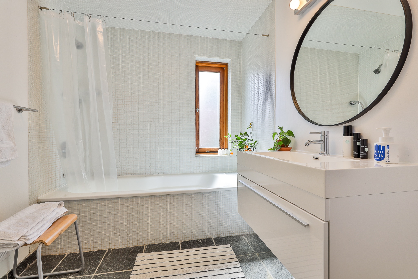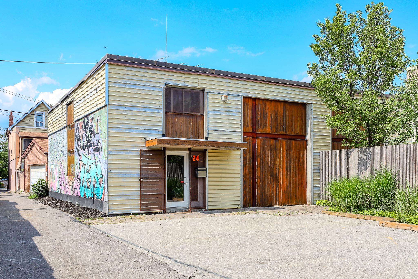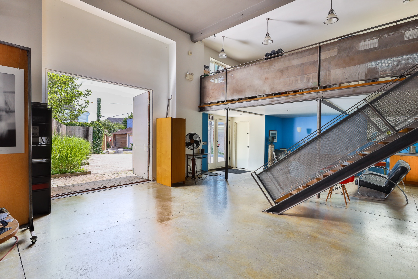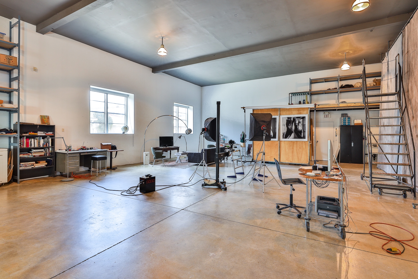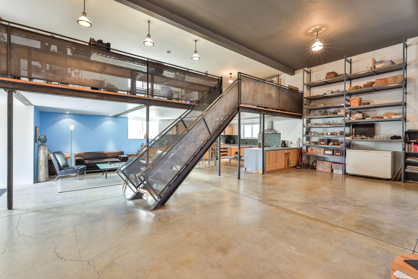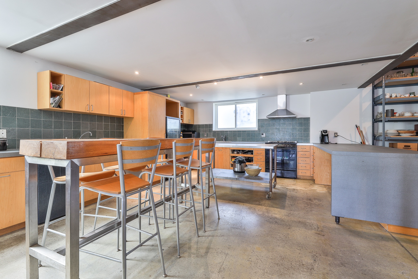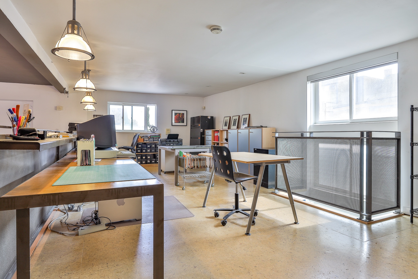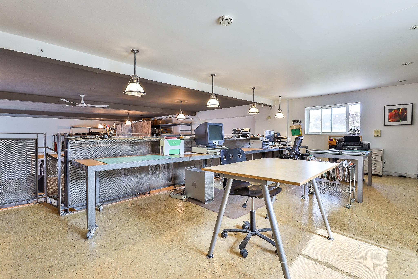During 15 years of specializing in unique urban homes, I’ve had the privilege to present a number of great laneway properties. What sets this apart is not just the lot size, and not just the location, but the fact that this represents an extremely rare opportunity to acquire a property with tremendous garden space, exposure, scale and parking. The possibilities here are endless.
Welcome to 24 Treford Place in Toronto.
The first time offered for sale in 25 years, the property presents extremely dynamic space with over 5,500 square feet of interiors divided over a 2 storey residence and a vast studio space. Each of these structures is nestled around a private, professionally landscaped garden, complete with an outdoor sauna from Castor Design.
This ‘complex’ is located just south of College, where Little Italy and Trinity Bellwoods meet. Surrounded on all 4 sides by laneways, it’s a discrete and utterly private location in a very quiet pocket of the city. As striking as it is unexpected, 24 Treford Place is a property of rare size and style.
Enter into the main garden through the gated entry, and discover a professionally-landscape yard completed with low-maintenance ground cover and mature trees. Thanks to abundant west light, the garden benefits from sun late into the evening in summertime and is a perfect spot for quiet dinners or more lavish entertaining. Tucked away in the corner of the yard is a rare Castor-designed sauna, complete with solar-powered audio and lighting.
Along the east side of the garden is the main residence, with multiple doors and windows that open onto the space. Inside, is a bright and spacious home built slab-on-grade with kitchen, living, dining and a powder room located along the main level. Thanks to multiple walk-outs, the connection to the garden is fluid and effortless, expanding the living space dramatically in better weather.
Upstairs, the home provides 2 bedrooms – one at the south end, the second to the north – a full bathroom and a tremendous family room with custom shelving inspired by ‘tetris’. This is a sizeable space, with its own walk-out to a terrace that runs the length of the building, providing yet another unique and distinctive space within the home.
Adjacent to the residence (although not currently connected) is a spacious artist studio. This column-free space offers over 2600 square feet on the main level, which also includes a large kitchen, lounge area and 2 washrooms. Upstairs, a loft of 650 square feet is ideal for office or further creative uses. Perfect for creative pursuits, a collector’s gallery or easily adapted to expand the residence, the studio is a facility of rare size and scale.
Separately, each building is a rare and unique find in the city. Together, they present a remarkable opportunity for endless uses. Further enhanced by a mature garden, ideal location and parking for 5 cars, 24 Treford is an unmatched opportunity in Toronto.
Available for sale.

