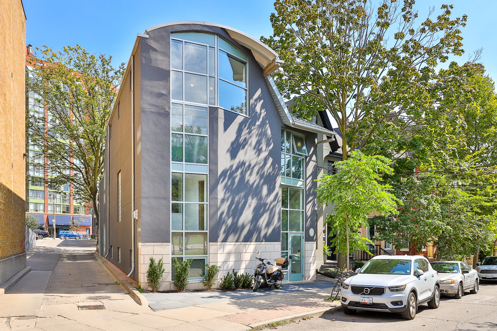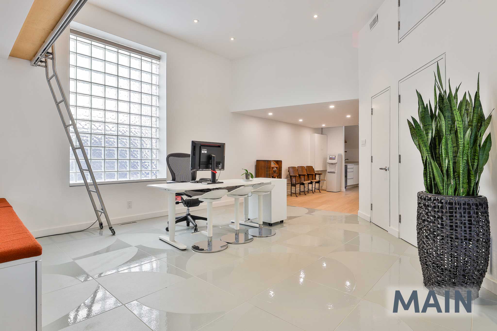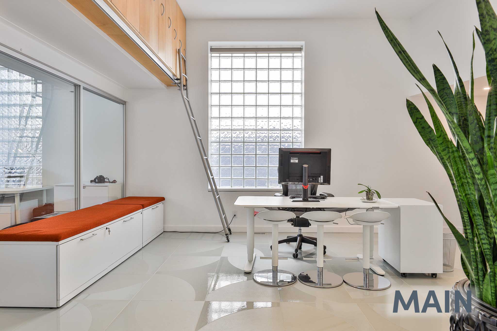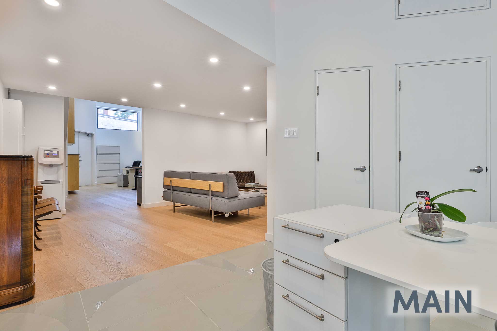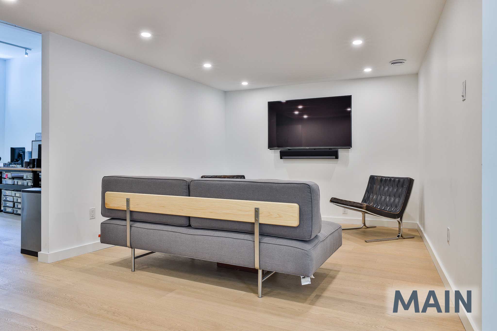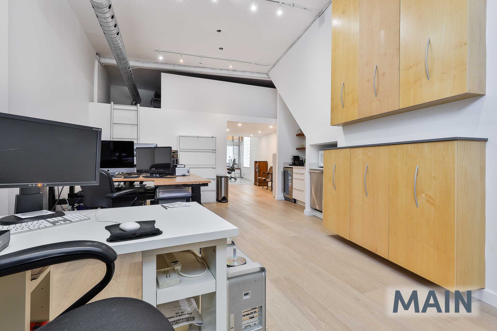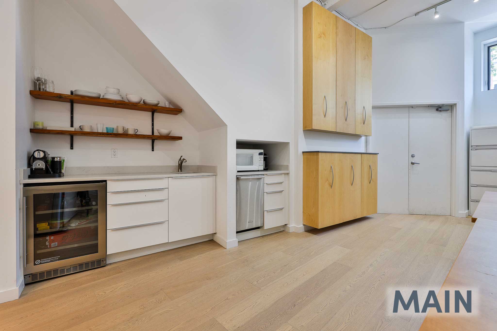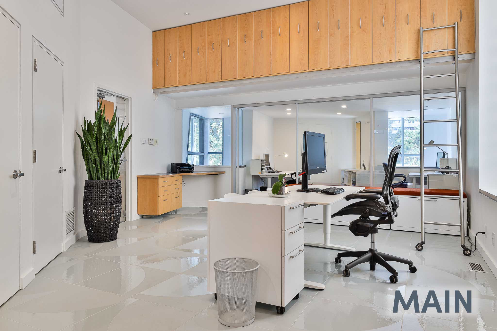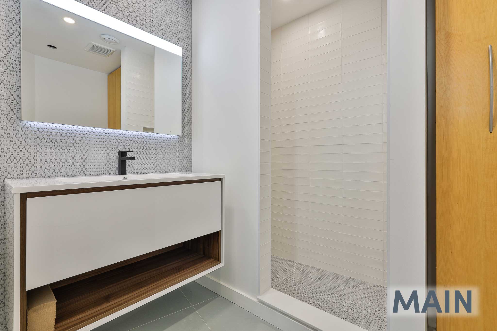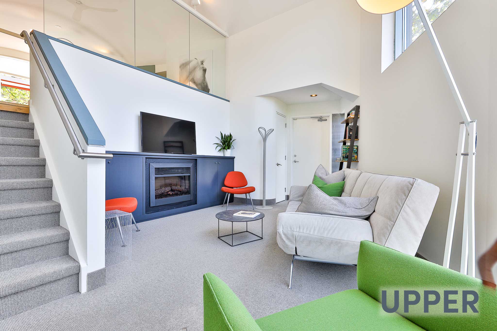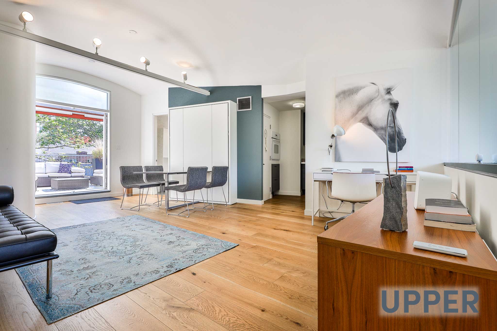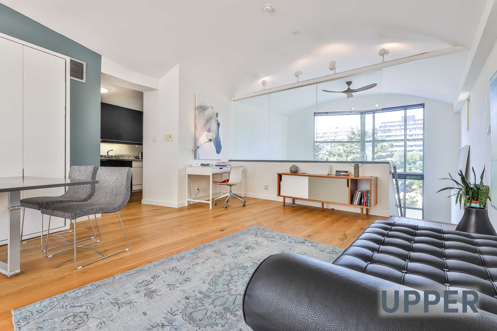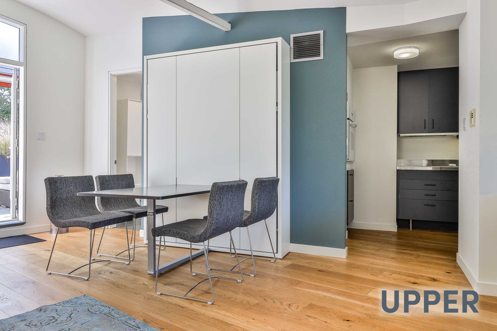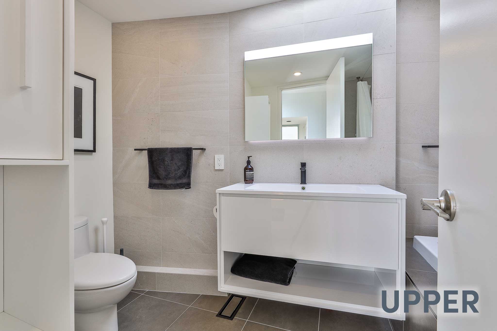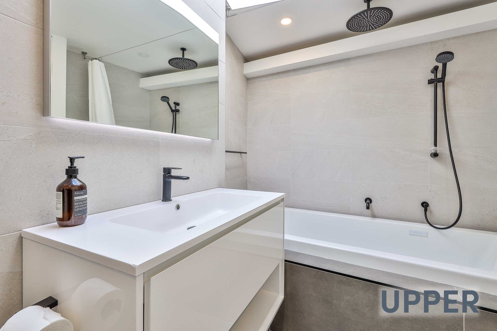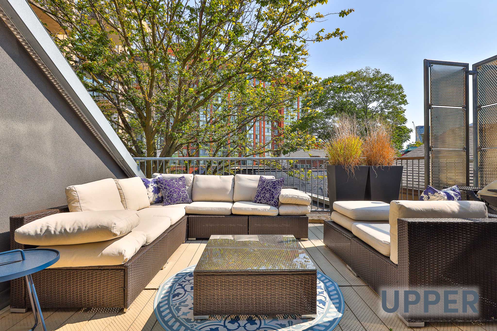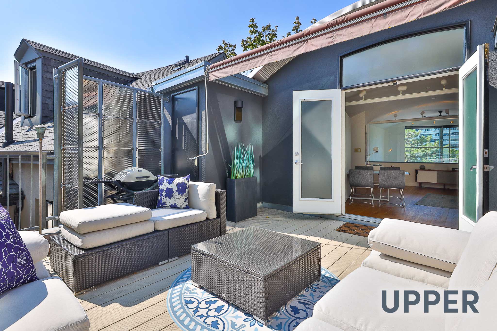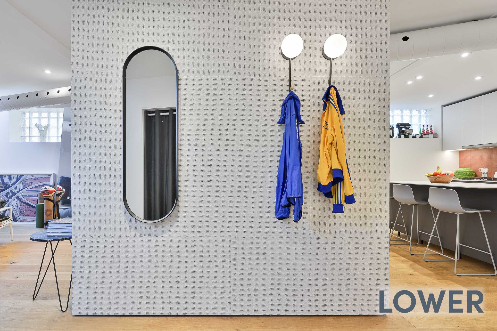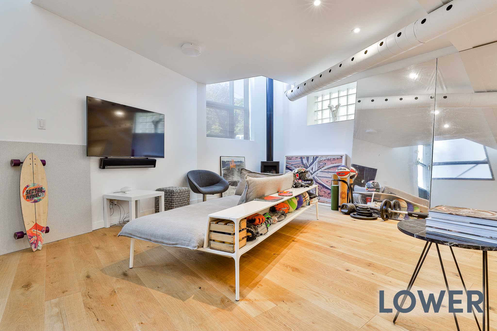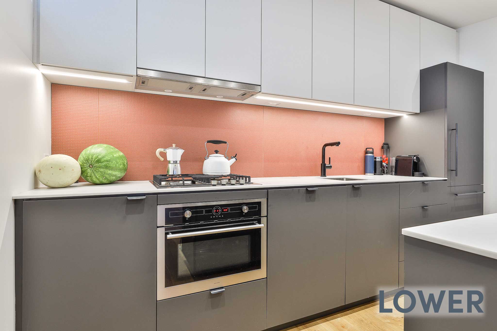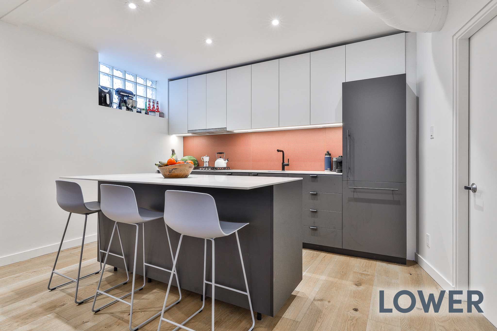Sometimes, it’s like working in an ice cream shop: I so often want what I’m selling! If I didn’t have an office space that I quite adore, this building would be absolutely perfect. Go about business on the main floor, and live upstairs in a bright and stylish residence. Or rent both of the suites until I need a little more space for business… this building provides space for growth.
Welcome to 115 Walnut Avenue in Toronto.
This freestanding building has been cleverly and carefully divided into 3 unique spaces, presenting a rare opportunity to acquire a dynamic building either as an end-user or for solid investment.
Currently, the main floor space functions as an office and design studio. With a large reception area, private offices to the front, screening area in the middle and open concept studio space with high ceilings (and a loading dock) to the rear, it’s an ideal space for anyone seeking a creative full-floor office. The main floor also includes a full washroom and small kitchenette, as well as mezzanine storage as an added benefit.
The upper floor is a self-contained residential suite of rare style and design. Having hosted many professionals, actors and visitors over the years, it’s a bright and unique space that features a convenient murphy bed, full kitchen, ensuite washer/dryer, modern bathroom, living room and private rooftop terrace. It’s a bright and distinctive space with views overtop Stanley Park, opposite.
The lower level presents a further residential suite, complete with full kitchen and large bathroom. Thanks to abundant windows, it is both bright and stylish, again utilizing a murphy bed. The suite includes multiple storage spaces and ensuite laundry.
The adaptability of this building is enormous, as it will respond to growing commercial / office needs, or further intensification of the residential use.
Available for sale.

