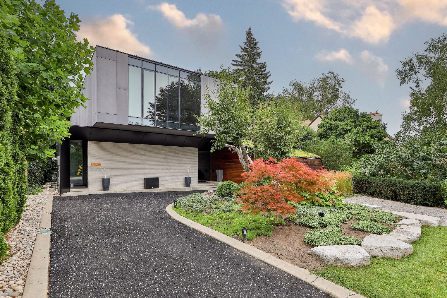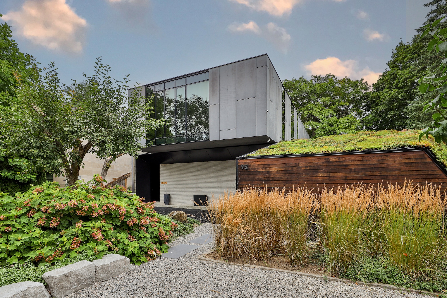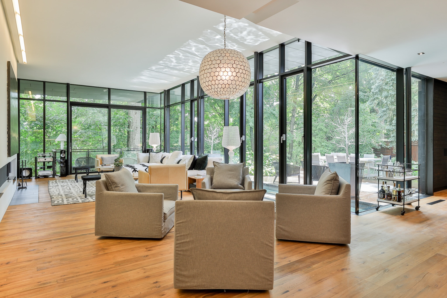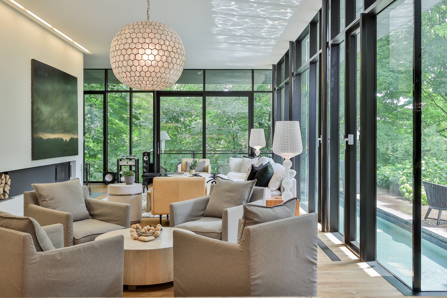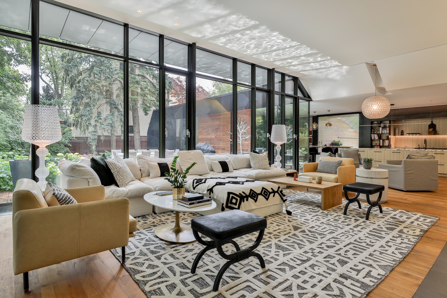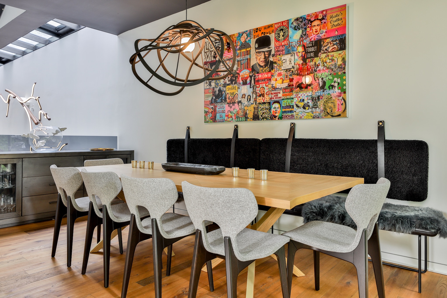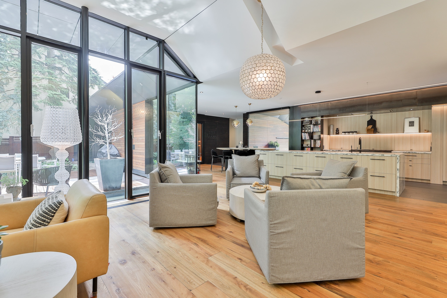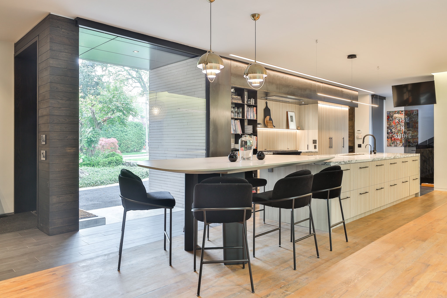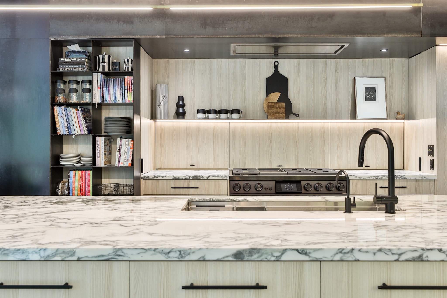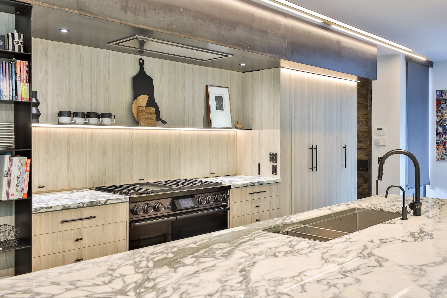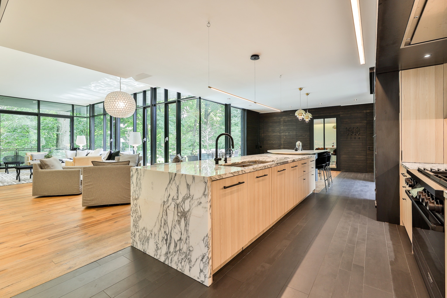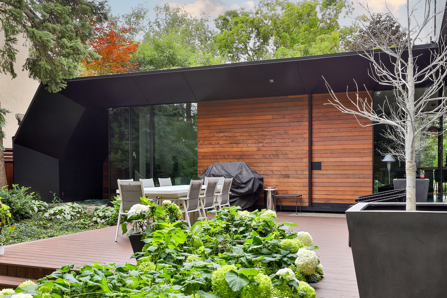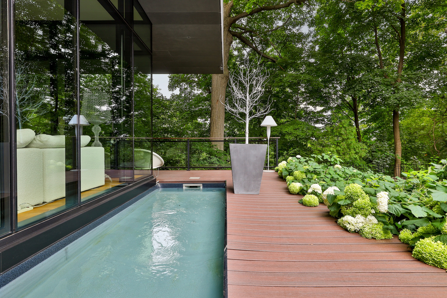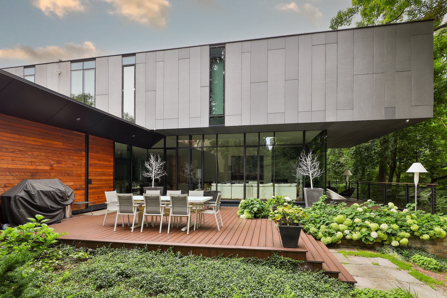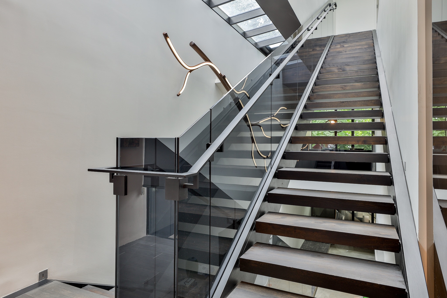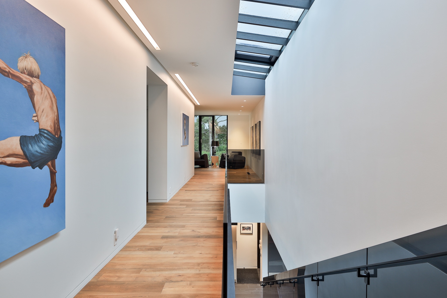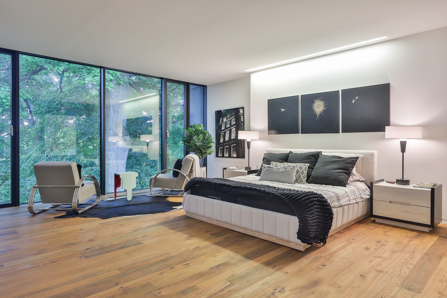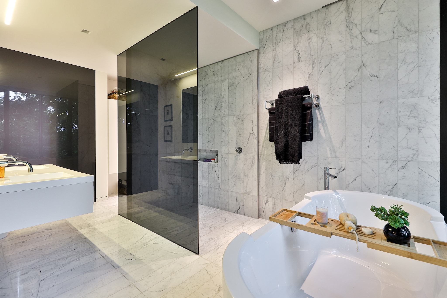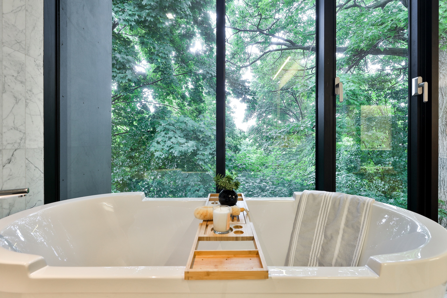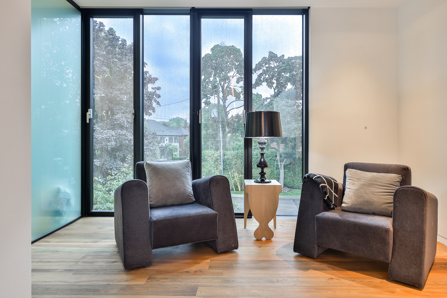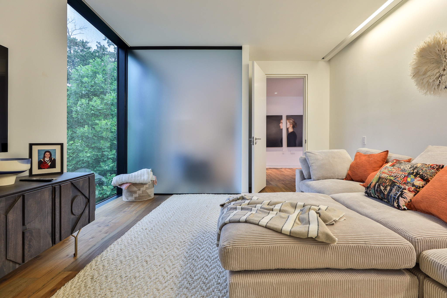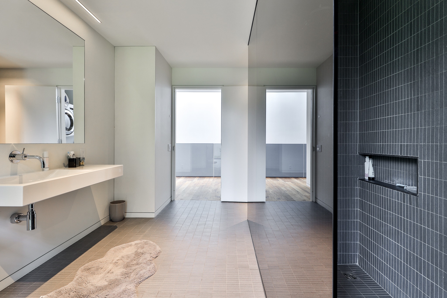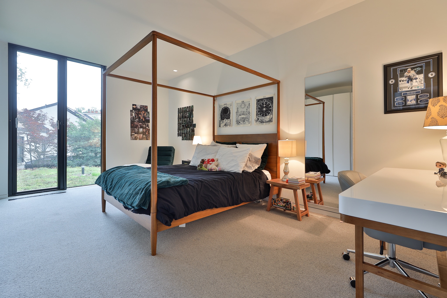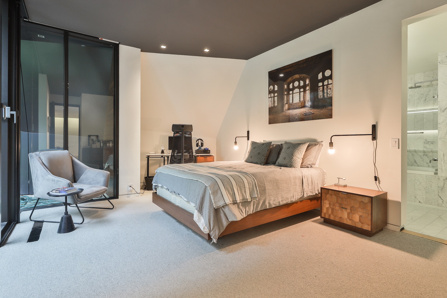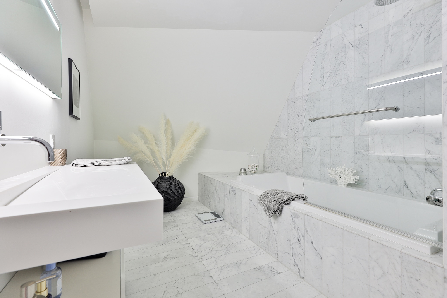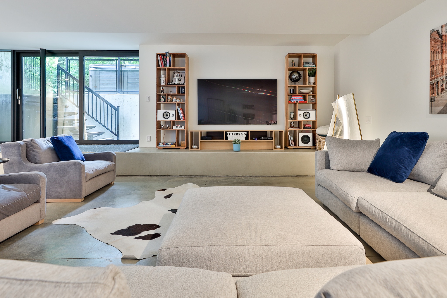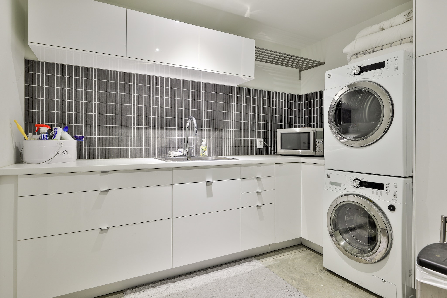People who know me, know that I adore things that don’t give themselves away all at once. Hints are often better than stories, a glimpse around the corner often more compelling than the full view. What this home suggests to the street is precisely that – curious, decidedly singular, clearly considered. But it’s only once you are inside the home do you fully grasp the full scale and the magnitude of the property. Ultimately the facade is only a hint of the astonishment of this modern home.
“There are many different types of signature, but our signature is longevity and coherance” said architect Bruce Kuwabara when discussing this home to the Globe and Mail. A very rare example of a single family residence crafted by one of Canada’s most celebrated architects, 95 Riverview demonstrates precisely this – the embrace of classically modern details and the very serious business of constraining materials and details to avoid both distraction and ‘of the moment’ moves.
Perhaps nowhere is this more in evidence than the home’s grand stair, with its elongated treads and gentle rise, that hugs the side of the home and is crowned by a glorious run of skylights. It’s an elegant and forcefully protracted rise through the home – giving you more time to ponder and consider – traveling from the open-concept main floor living space with tall ceilings and abundant windows to the gallery space upstairs. There’s a glorious simplicity to the experience, despite the grandness of the space and materials.
The home is equally well-suited to daily living – with a scale that retains comfort and intimacy – as it is to glamorous entertaining. A large kitchen with abundant storage and pantry space anchors the main floor, perfectly positioned to scan the extensive windows that provide a lush and private view into the garden and ravine beyond. The living room can accommodate innumerable furniture configurations, including the combination of living and dining spaces together. The current owners have elected to place the dining area in a discrete nook behind the living space, to take advantage of views to the outside and towards the home’s signature main staircase.
Upstairs, the gallery-like hall is an art collector’s dream. With tremendous hanging space and gallery cove lighting, this long and contemplative space benefits from tremendous natural light thanks to linear skylights. To the rear of the home, and cantilevered out into the ravine, is the home’s primary bedroom. This lavish space includes a generous ensuite bathroom with tub poised right at the window as well as a walk-in closet and dressing area.
Also located upstairs are 2 additional bedrooms, a main bath, and an open den / family space that would be simply perfect for a homework space. Thanks again to towering windows, the upstairs hall is the perfect balance of private and public space. A full fourth bedroom, with ensuite bathroom, is located on the main floor and tucked away from the kitchen.
The lower level is immensely flexible space, perfect for a home gym, studio, family room, office space etc. A walk-out to the garden provides yet another connection to the outdoors, and a tremendous storage room adds to the utility of the home.
Remarkable for it’s design and construction, this rare property is currently available for sale.

