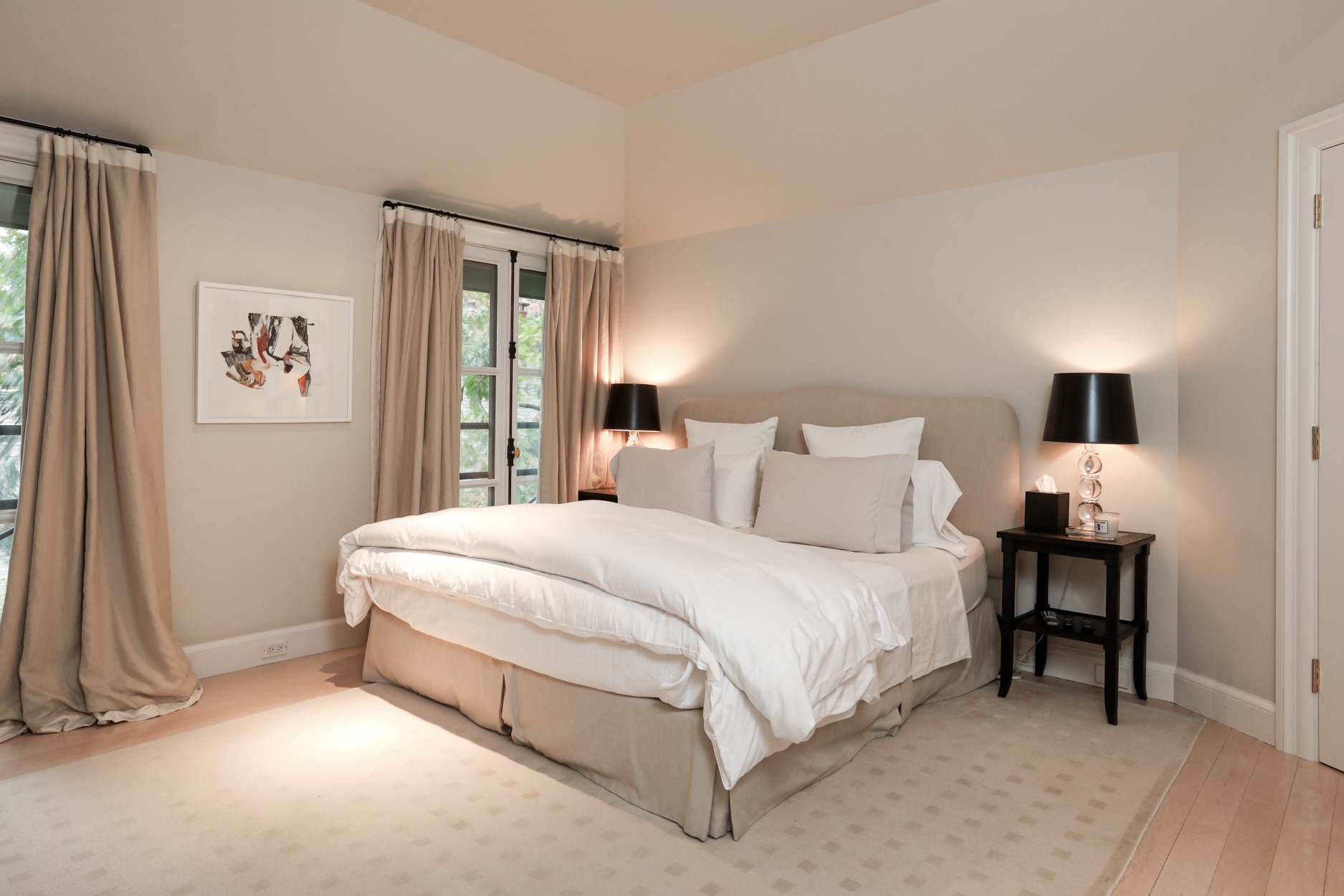There’s a saying that “It’s less what the eye sees and more what the soul feels”. I don’t know who it’s attributed to (and Google is of no help) but it occurred to me the moment I passed the threshold of this grand home. For no matter what your style, regardless of your taste, putting aside the trend and tendencies of the moment – this home simply moves your soul. You just have to stand still, soak it in, and accept it.
Welcome to 1 Highland Avenue in Rosedale.
This home is located on a quiet cul-de-sac, at the end of a much-admired street in a highly-coveted neighbourhood. Set behind tall hedges, and identified primarily by a subtle gate in the perfectly landscaped gardens, the home is at once grand and quite reserved.
Formerly R. Y. Eaton’s ‘Kilrea’ Estate (named for a village he admired in Northern Ireland), the home was divided from its palatial origins into 3 distinguished residences in 1989. 1 Highland sits proudly at the front of the estate, benefiting from beautiful terrace gardens and the added advantage of three distinct exposures. Providing well over 5,000 square feet of living space, coupled with private gardens and views to the ravine. The home presents a series of dramatic spaces from the mansion’s past, including the home’s original dining room which today houses the living room.
1 Highland evokes not just a timelessness of design, but a very strong European influence – oscillating between grand English estate and the stylish Parisian flat of the Haussmann era. There is a grace and grandeur of scale – from the oversized rooms boasting ceilings finished with intricate cornice mouldings, to deep rooms completed with floor to ceiling french doors opening successively to the gardens outside. It’s an immensely stylish home, thanks to the most careful remodel and update undertaken by the current owner, a prominent designer.
The main floor features a grand foyer entry, leading to a generous entry hall off of which are located the primary rooms. The living room boasts impeccably period details – some preserved from the home’s original detailing, others carefully added and recreated to complement the style throughout. A dramatic fireplace is centred to the room – one of many found throughout the property – making this room ideal for large gatherings and glittering entertaining. Adjacent is the dining room, absolutely perfect for family dinners and celebrations year-round, thanks to a wall of french doors that open directly onto the vast stone veranda outside.
Also on the mainfloor is the most comfortable of dens, featuring yet another fireplace along with extensive built-ins. This is a perfect place to relax, and is adjacent to the home’s casual chef’s kitchen – featuring top-tier appliances, a large comfortable island and plenty of storage. A guest powder room, closets and direct access to the 2 car garage is also found on this level.
Upstairs, at the half – level, is the most graceful of rooms. Benefiting from sunlight on 3 exposures, a wall of bookcases and another grand fireplace, this room is ideally suited as a study / office or atelier, thanks to abundant natural light and views over the gardens below.
Up a small flight of stairs are the primary bedroom suite, and 2nd bedroom. The primary is beyond compare – of remarkable scale and evoking the style of the grand hotels of Europe. A spacious primary bedroom is paired with a large dressing room and generous bath, complete with dual vanities, walk-in shower, deep soaker tub and plenty of storage space.
The third floor of the home is currently configured with a third bedroom, sitting room and full bath. It’s ideal as guest quarters, and could be reconfigured further to accommodate a pair of upstairs bedrooms if required.
Completing this home is a spacious lower level, complete with a full second suite with separate entry. A generous laundry room, large gym with separate washroom, wine cellar and storage rooms are all handy.
1 Highland Avenue. Currently for sale.

























