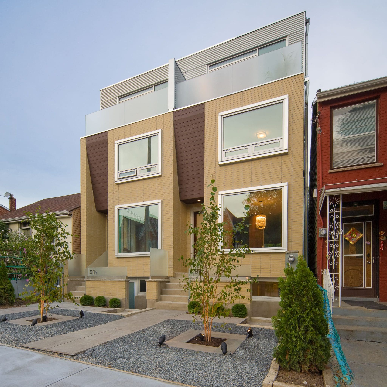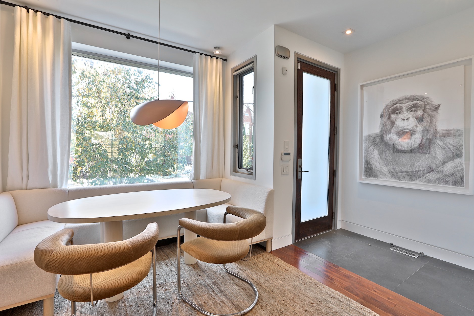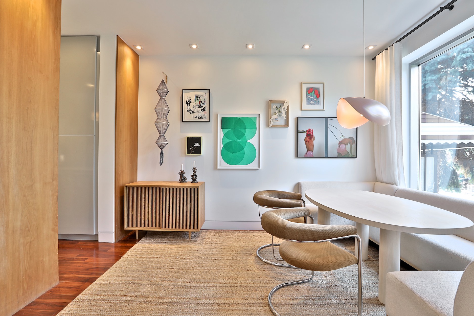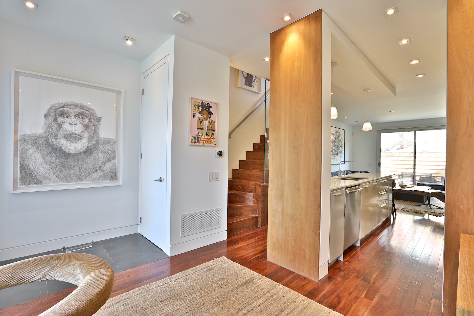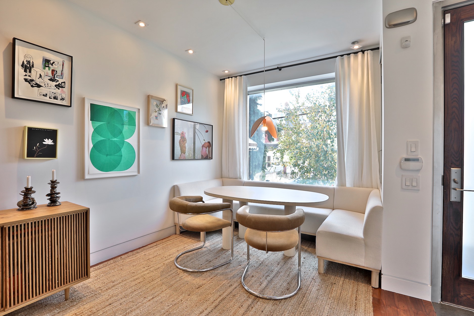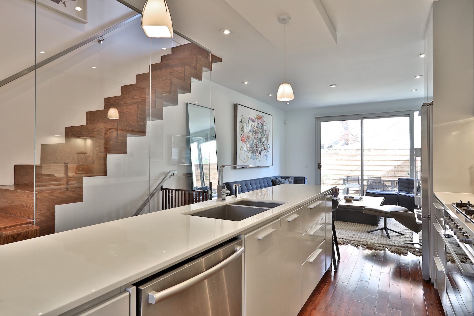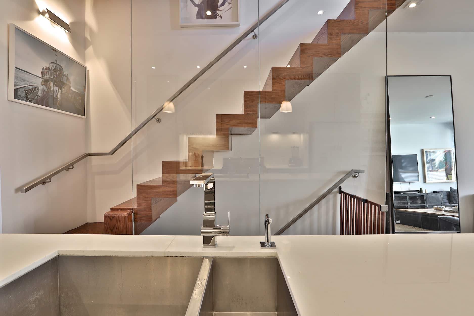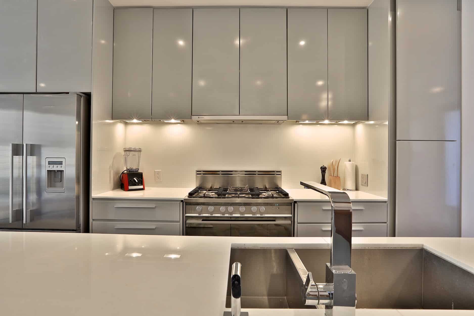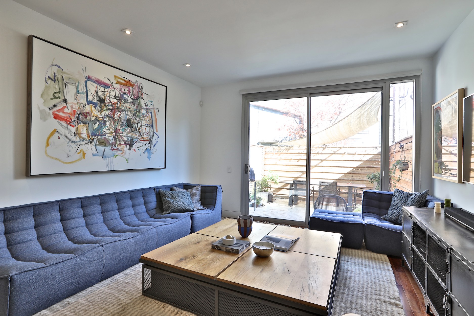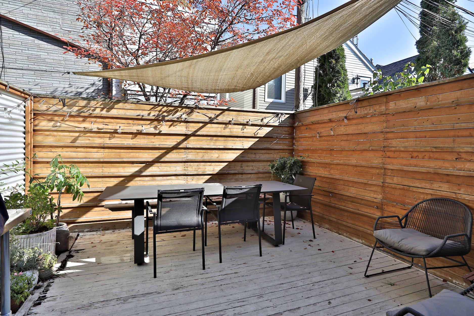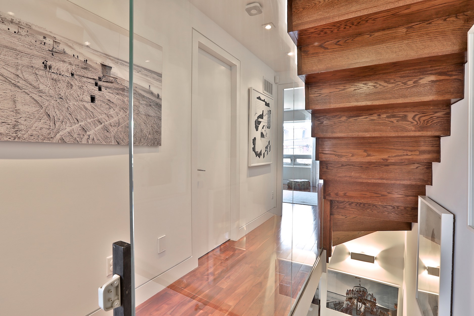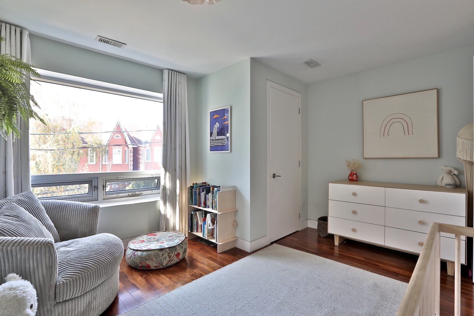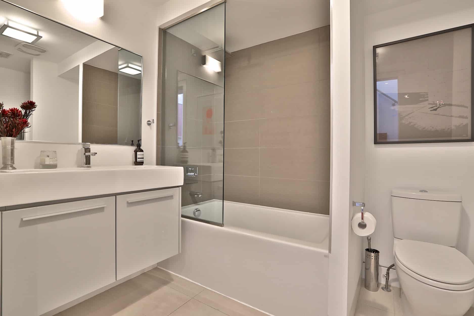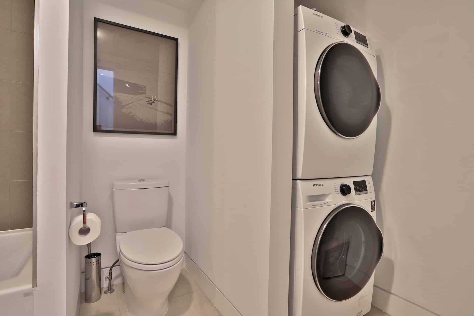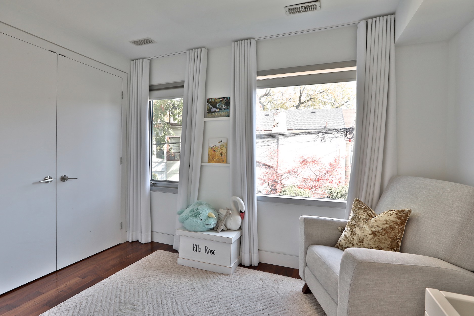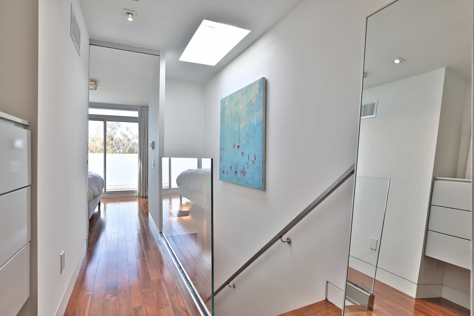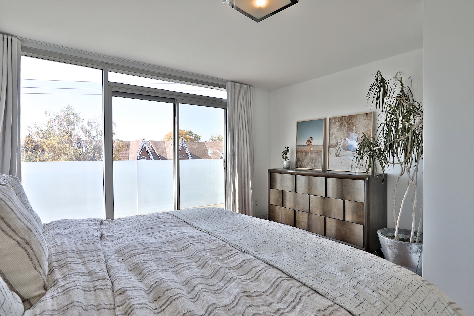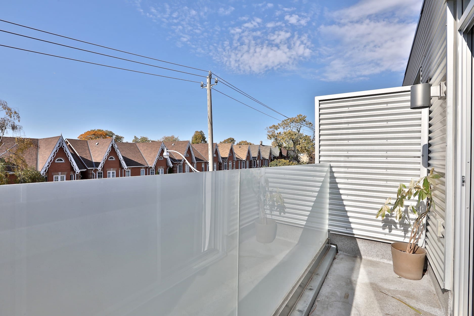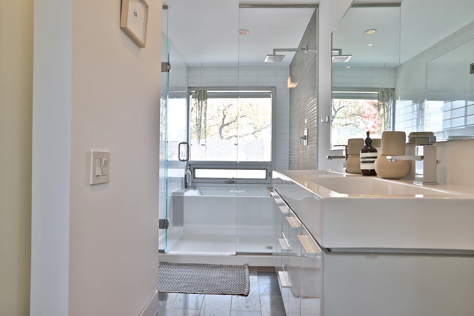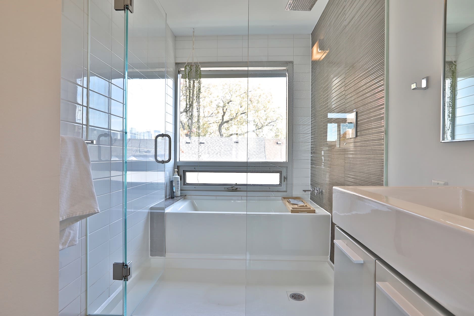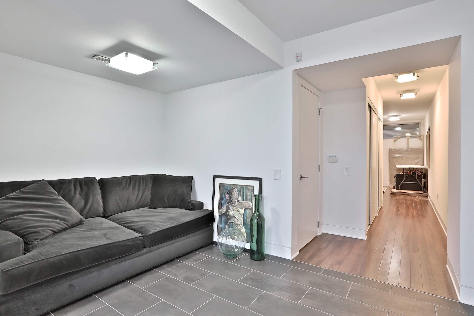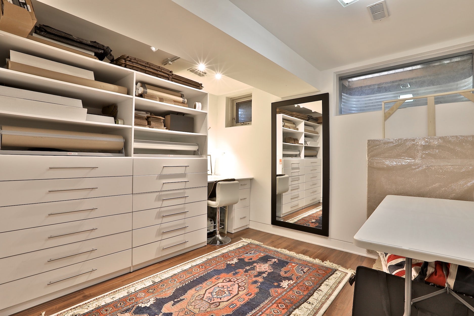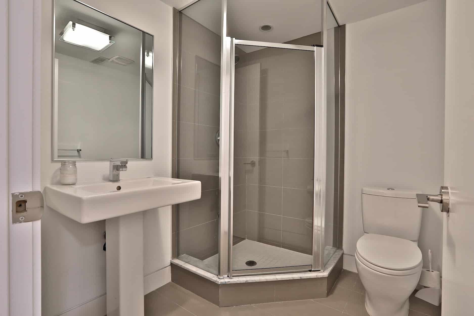We’ve all missed the embrace of close friends during this Covid era, but walking back into this house felt like a familiar embrace – over a decade ago I helped put this handsome pair of homes together. I laboured over the stair detail, finding the perfect potlight profile, the anodized windows, flush baseboards and so many other things that have become part of the familiar vernacular of modern builds now in the city. So this home is like a familiar friend, during a time when we’re all missing so many.
Welcome to 91A Claremont, one of the “Inhabit Claremont” homes.
This modern semi-detached home offers a distinct facade to the street, composed of tan brick laid in a bold stack bond pattern, paired with oversized clear anodized aluminium windows. The angled detail above the entry door presented a light and somewhat playful relief to the rigid exterior lines.
The home presents an ideal floorplan, unique as it also includes a lower level suite with separate entry and kitchen rough-in: ideal for an inlaw suite or potential rental income. The main level is a perfectly-programmed space for family living, with a generous dining room to the front, delicately separated from the kitchen with floor to ceiling walnut panels.
The kitchen sits opposite the home’s signature staircase, and presents plenty of counter space and abundant storage / pantry cabinets as well. The solid surface glass counter is paired with Fisher Paykal appliances – including a handsome gas range – and integrates seating at the far end.
To the rear of the home is a generous living room, that leads directly to a low-maintenance urban garden beyond. The main floor features 10 foot ceilings, hardwood flooring and the careful attention to details found throughout the home.
The second floor presents a pair of bedrooms, each with generous closet space and abundant windows. The bedrooms on this level share a generous main bathroom, and the home’s full-sized laundry are also located on this level.
Upstairs is a full-floor master suite, that benefits from both east and west light, as well as a generous skylight introducing even more natural light into the home. The master bedroom has a walk-out to a private terrace, with frosted glass railings for privacy. The ensuite bathroom includes a separate water closet, dual vanities and a unique wetroom with both walk-in shower and large soaker tub.
The home is ideally situated only moments to Queen West, Trinity Bellwoods and Dundas Street. Convenient to transit, parks, the city centre and major highways, 91A Claremont is an outstanding home in an outstanding location.
Available for sale.

