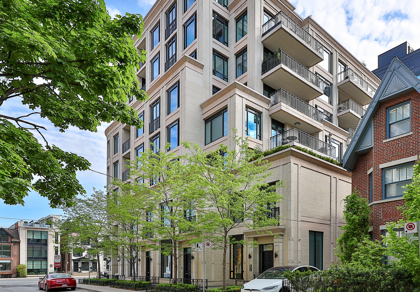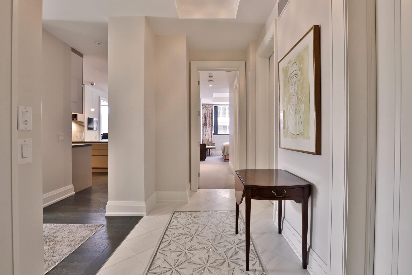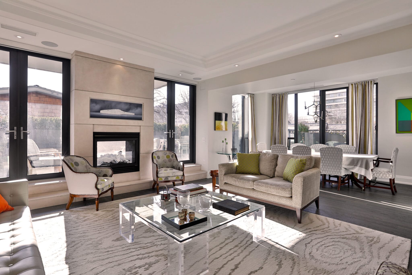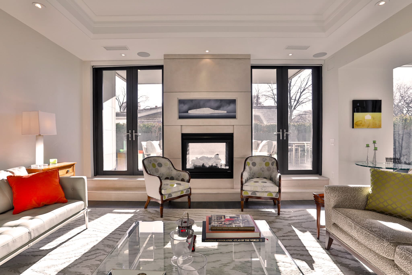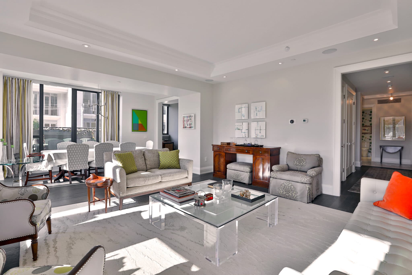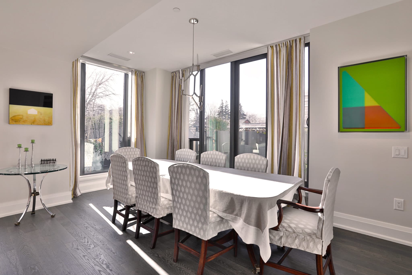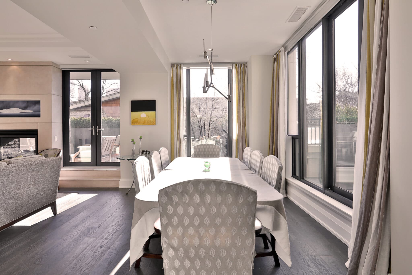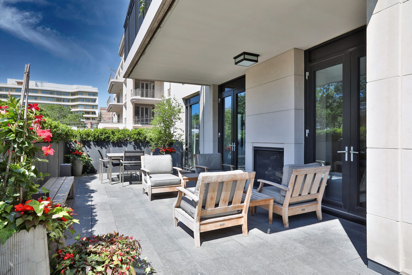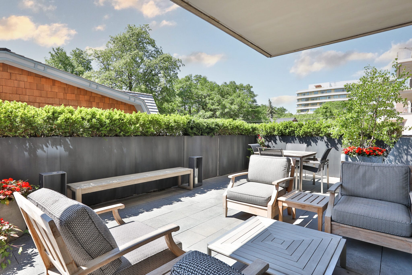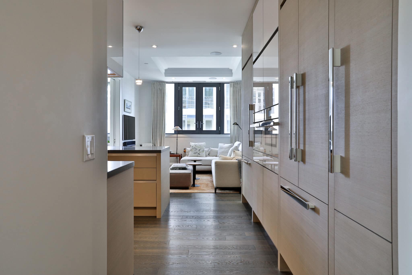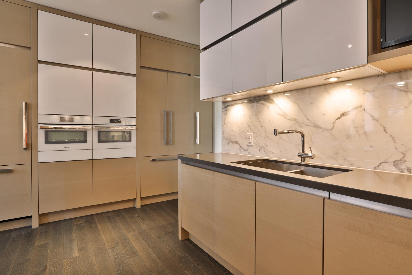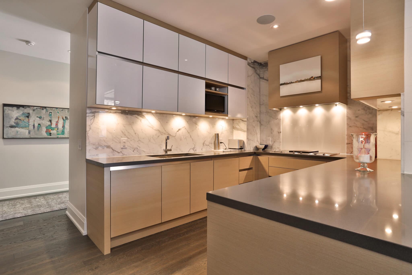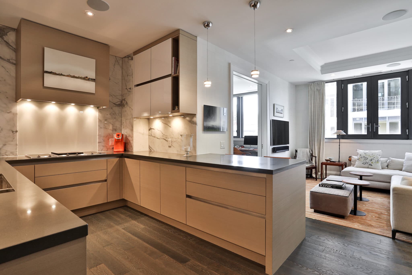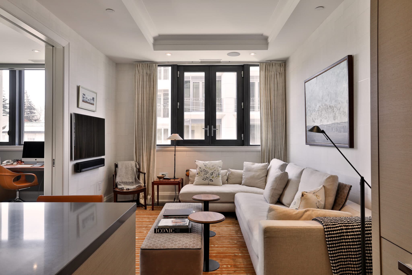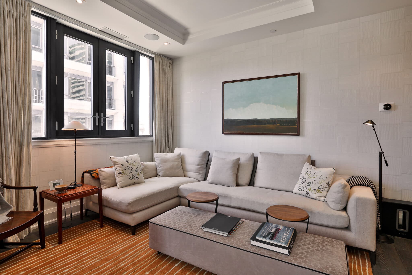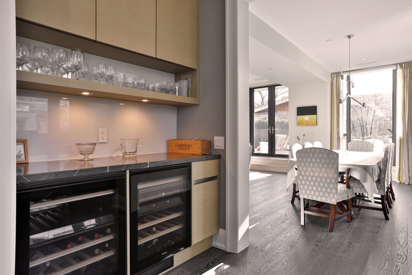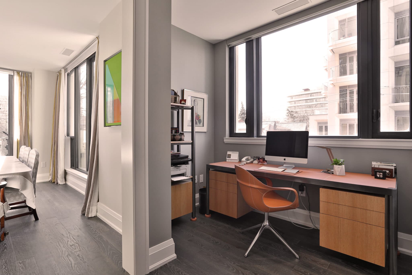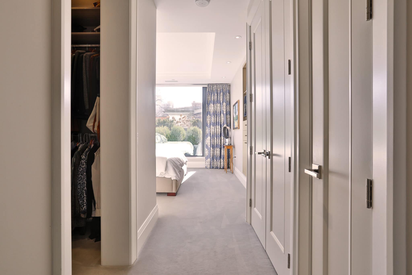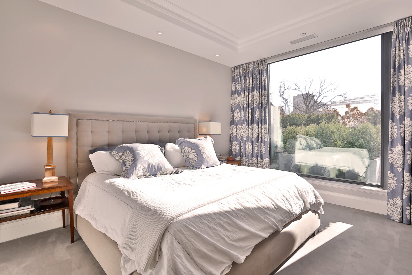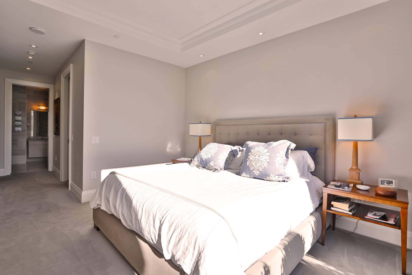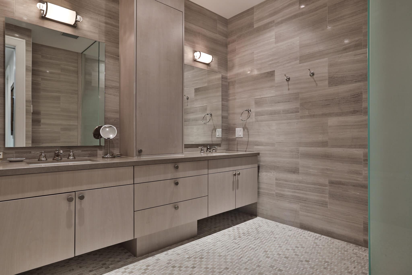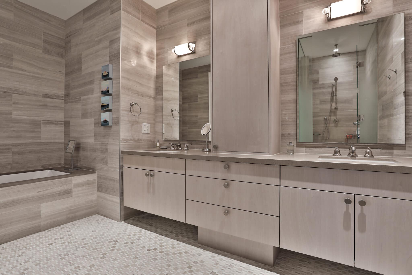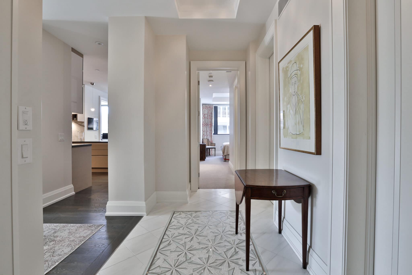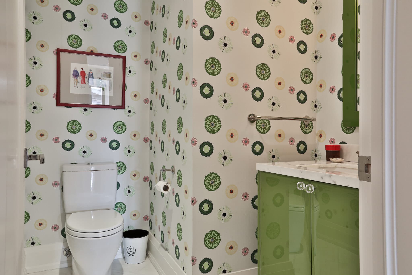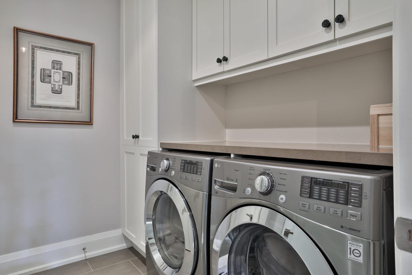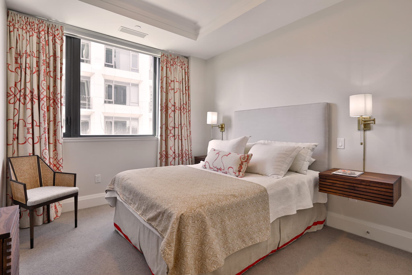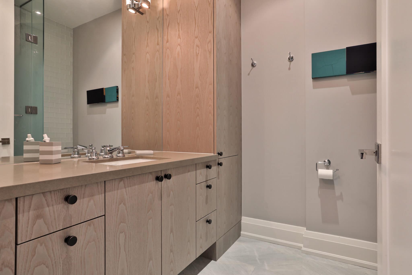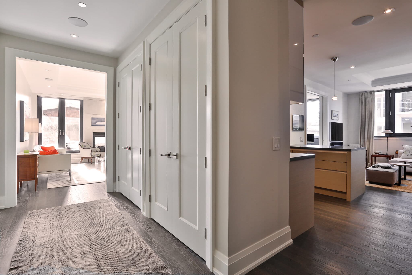I see this space as a “house in the trees”, and I believe that’s what the owners objective was when they combined 2 suites from builder’s plans. It’s a tremendous floorplan, with generous living space, a pair of bedrooms on opposite corners, an enormous kitchen with modern features and of course a terrace of rare scale and size. It feels perfectly urban, with the comforts and scale of a more conventional at grade home.
Welcome to 133 Hazelton, suite 305.
This large south-facing suite is the product of a custom plan crafted from two original builder suites. Taking advantage of the prime corner of the building – and the tremendous natural light that goes along with that – the suite spills out onto an enormous terrace that is equally ideal for quiet afternoons at home and to very glamorous entertaining.
A careful combination of both open concept planning and more intimate spaces, the home boasts an impressive living room & dining room with walkouts to the terrace as well as access to a second west-facing outdoor space. The living room’s double-sided fireplace centres the room and provides gentle warmth both inside and outside on slightly chillier nights, while the generous dining room provides plenty of space for large family gatherings.
Tucked just off the dining room is a custom bar, with wine fridges and additional storage for glassware. Opposite this is a comfortable office benefiting from west light in a quiet nook ideal for concentration and focus.
The kitchen is paired with a comfortable family room, which is the perfect place for movie night or gathering as dinner is prepared. And with a kitchen as carefully planned as this – dinner ought to be quite the success. Abundant custom cabinetry completed in white oak is paired with top-tier Miele appliances including an indoor bbq, induction cooktop, convection oven, speed oven, integrated fridge and dishwasher. Thanks to generous counter space and a large pantry, the kitchen is ideal for both the serious chef and anyone who enjoys the art of entertaining.
The primary bedroom occupies a privileged location with its own views onto the terrace. Carefully-designed to again maximize storage, the room features an elegant walk-in closet with custom-builtins, as well as ample drawer space and a linen closet. The ensuite bathroom is a decadent and stylish space, completed in floor-to-ceiling stone with dual vanities, an oversized walk-in shower, soaker tub and heated floors.
The second bedroom is located at the other corner of the suite, ensuring privacy and providing a perfect separation of space. With large west-facing windows, dual closets and a generous ensuite with walk-in shower, the second bedroom is perfect for children or guests.
Of course the terrace is what really sets the home apart, running the full width of the home and drawing the eye out from most of the rooms. Completed with movable planters with an automated irrigation system, the space provides endless opportunities to create both formal and informal gathering spots. By reconfiguring the fixed plantings, or removing some all together, this impressive terrace lends itself to urban gardening, sculpture, water features and lavish entertaining spaces.
Owing to the protected nature of Yorkville, the view from this suite is stable – ensuring years of quiet enjoyment from this very special home.
The property also includes a pair of parking spaces (#1 and #2 in the building, perfectly located) and a large double locker. The building features the very finest of services, including 24 hour concierge, valet parking, a guest suite, guest parking and a fitness room.

