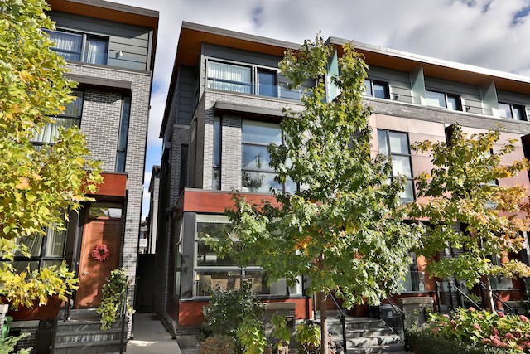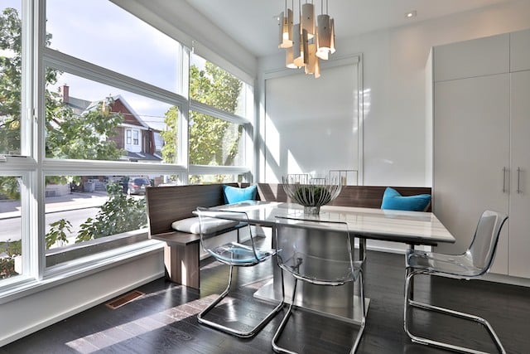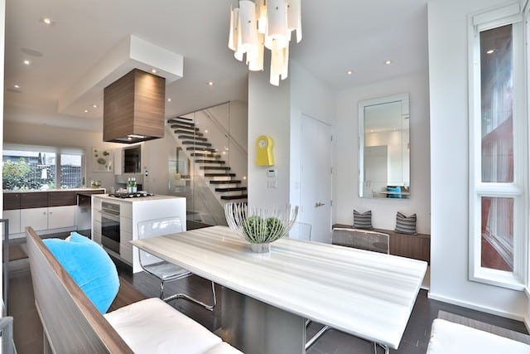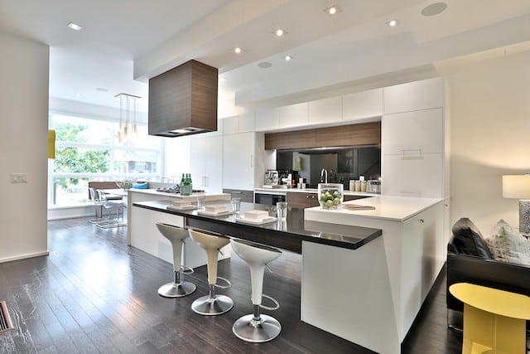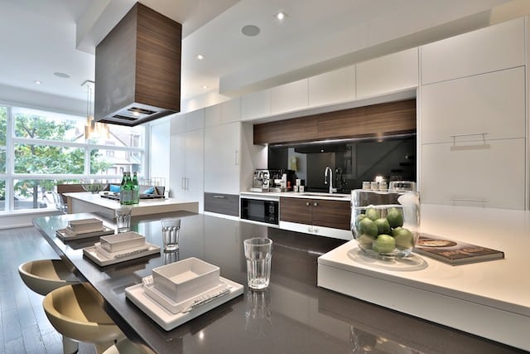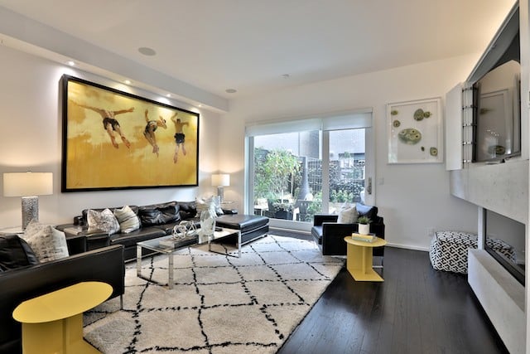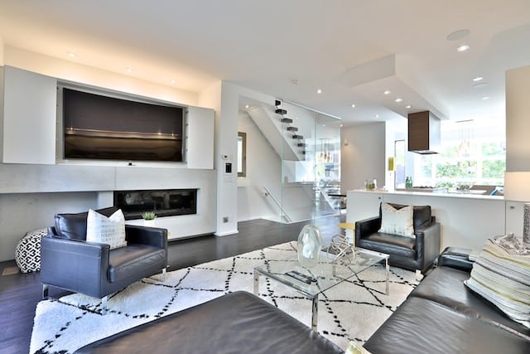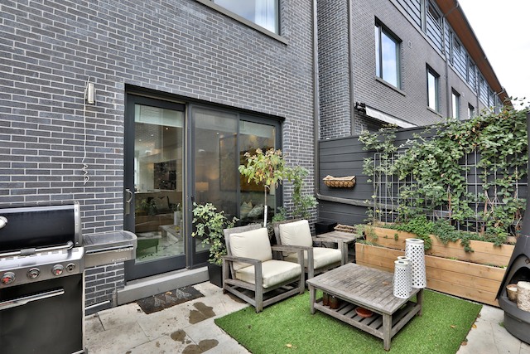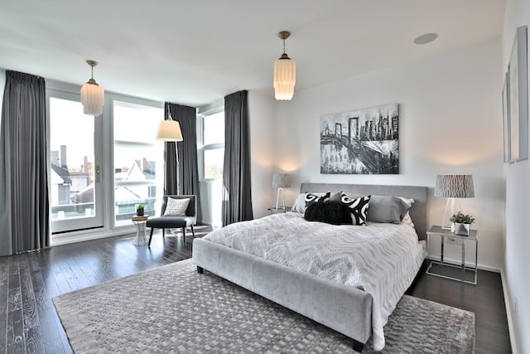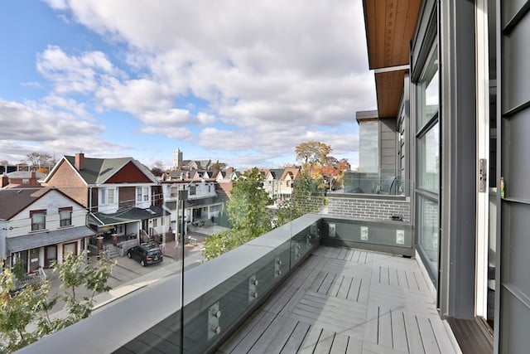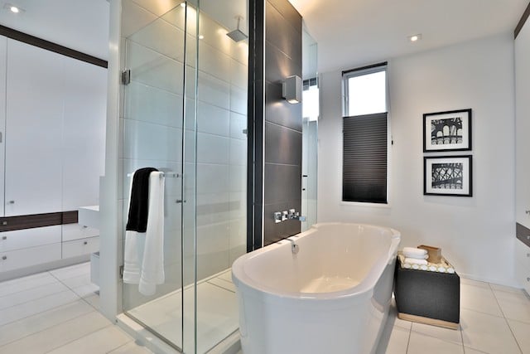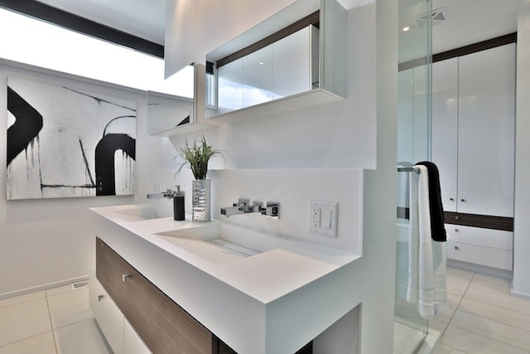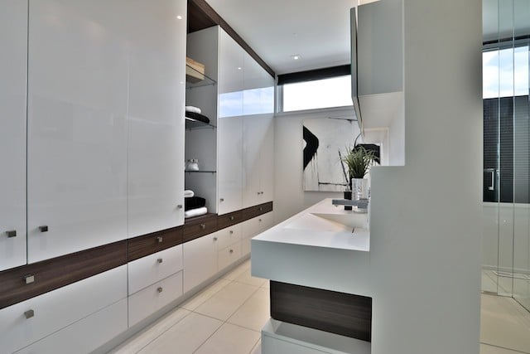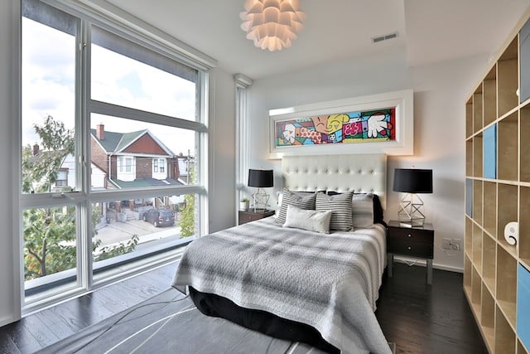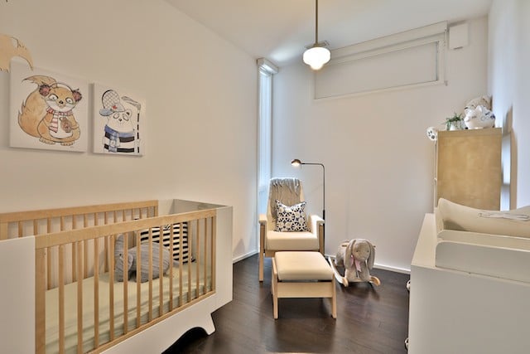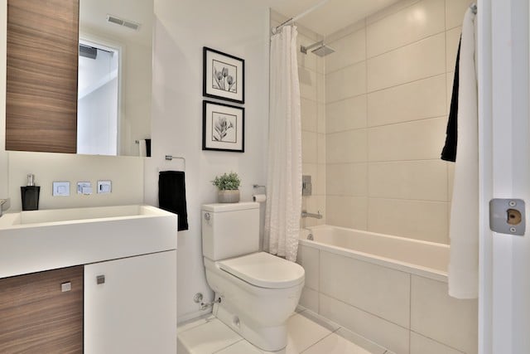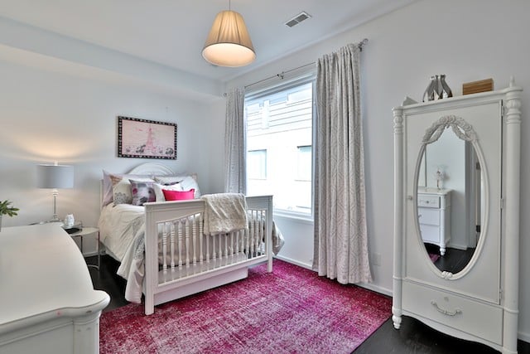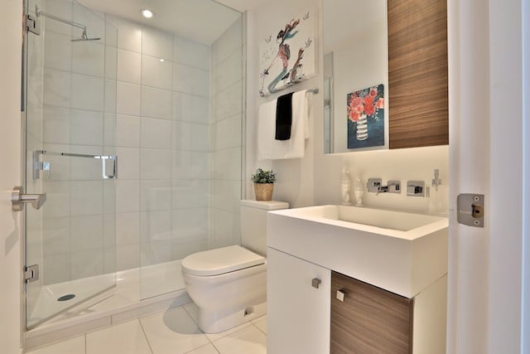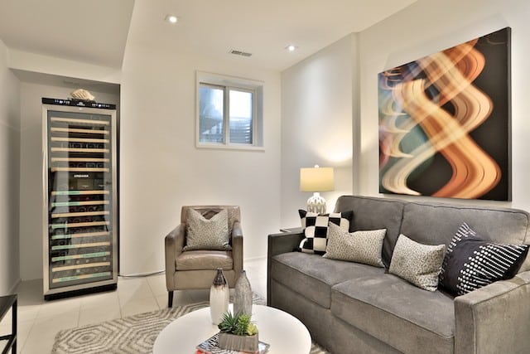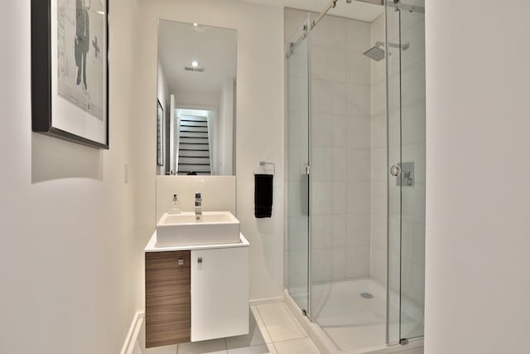I am entirely unapologetic about how much I like these homes. When you mix terrific architecture with great interior design, build beautifully and locate in an amazing neighbourhood… it doesn’t get much better.
Rarely offered, this spacious modern townhome features a rare wide floorplan of almost 2,700 square feet and unheard of 2 car parking.
With architecture by Richard Wengle and interiors by Cecconi Simone, this home blends style and substance throughout. The main floor is ideal for family gatherings and lavish entertaining, thanks to an oversized kitchen with Sub Zero and Wolf appliances, abundant counter space and a large eat-at island. The living room includes a custom concrete gas fireplace and built-in TV cleverly concealed above. The spacious dining area is at the front of the home, which is also completed with a stunning glass staircase on the upper levels.
Upstairs are 4 bedrooms and 3 full washrooms, including a vast 3rd floor master suite. This tranquil space includes and oversized master bathroom with abundant closet space, as well as a west-facing terrace offering tremendous natural west light.
The lower level includes a full 3 piece washroom as well as a spare bedroom / den ideal for guests or as a home office. Direct access to 2 car underground parking is also included.
This spectacular home is now available for sale.

