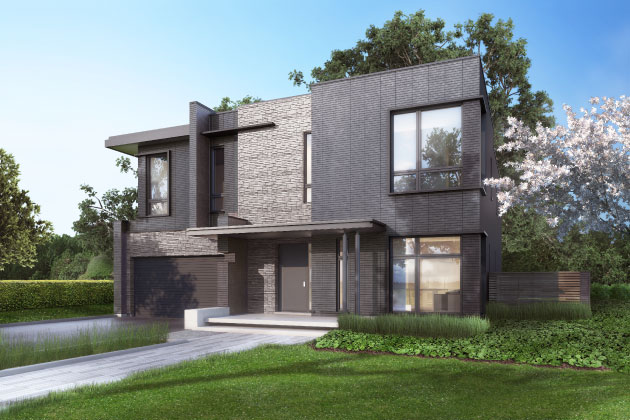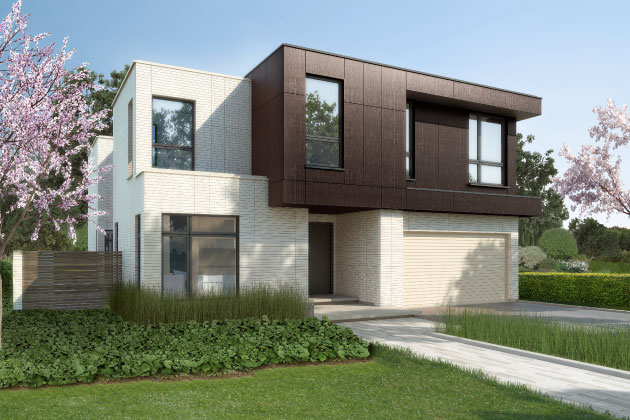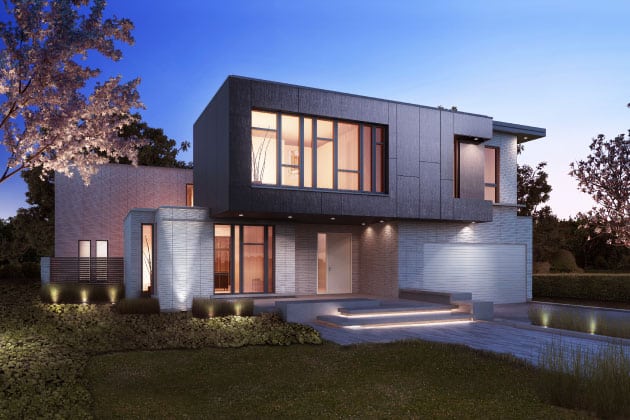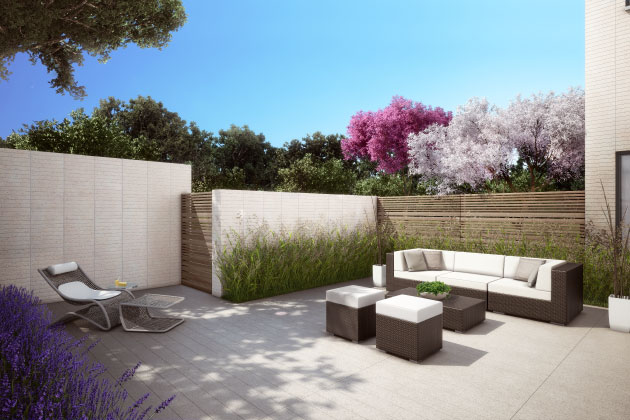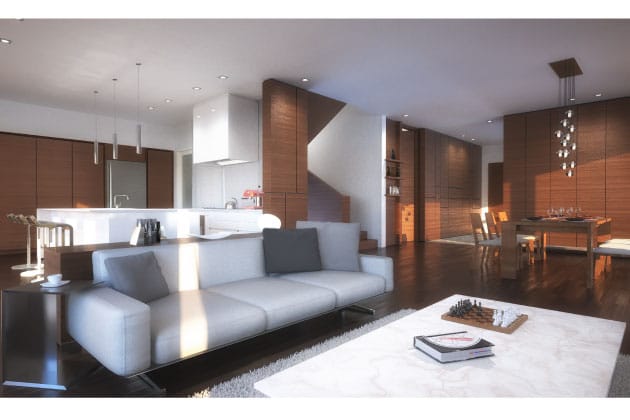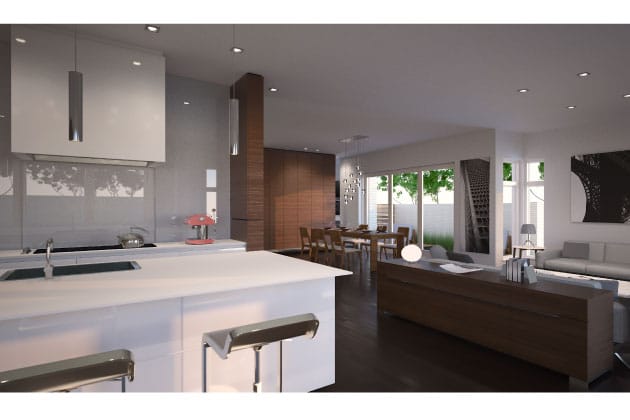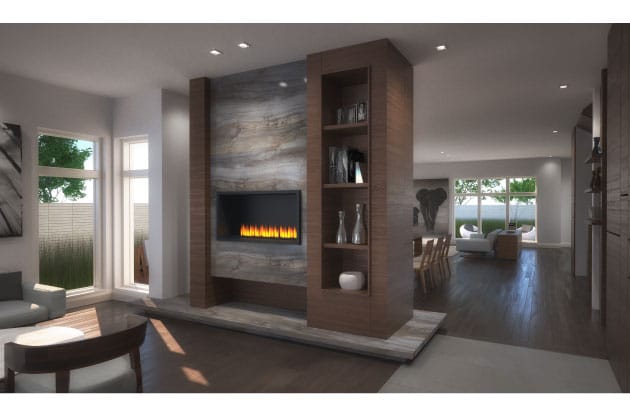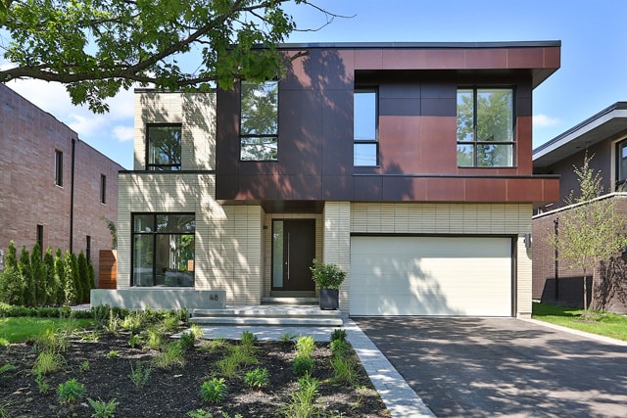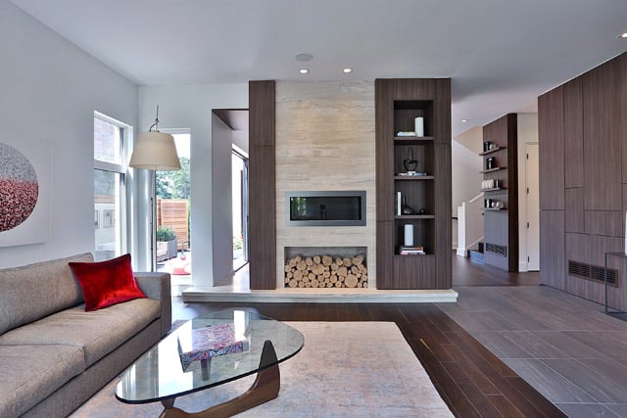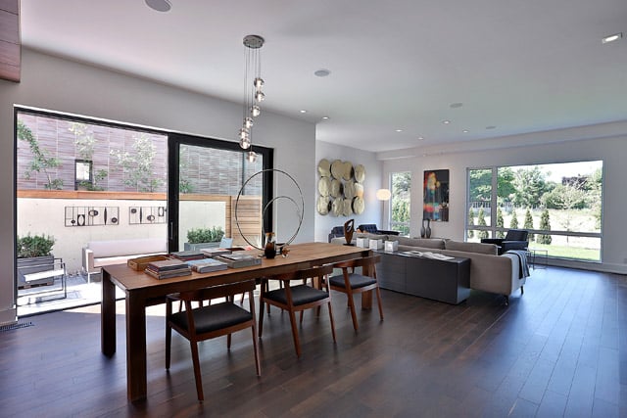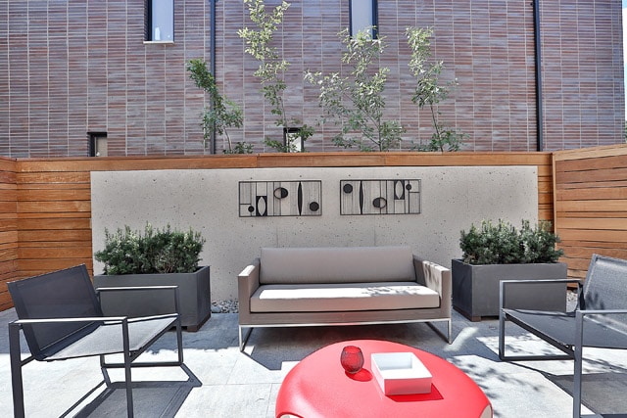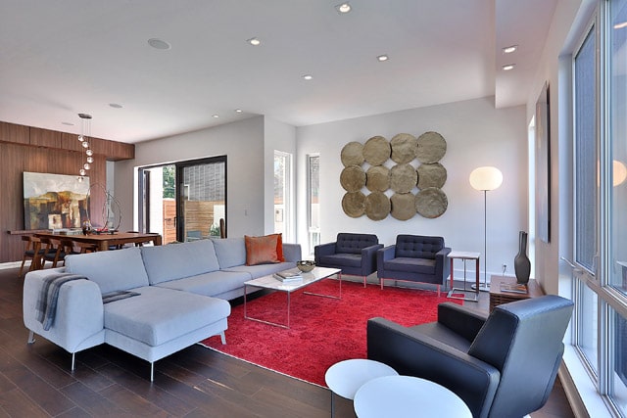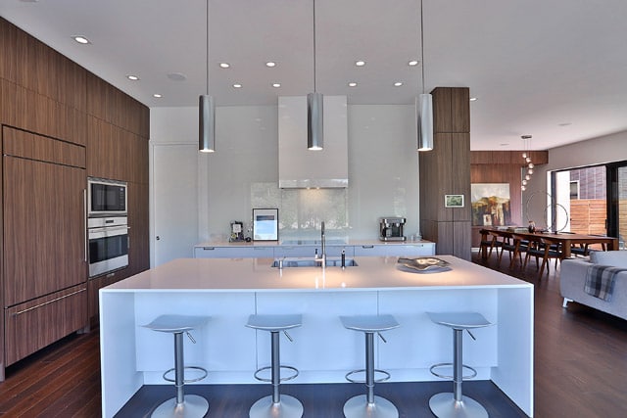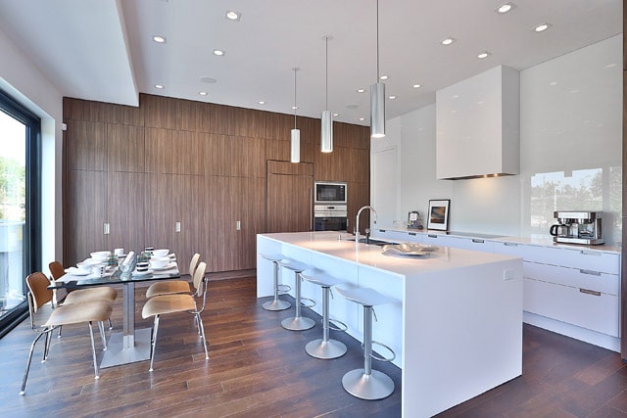The Crafthouse model home is now closed.
Located in a part of north Toronto renowned for its modernist traditions, this limited collection of 20 residences predicts a life that’s as much about today as it is about tomorrow. Homes where light, transparency, and exceptional detail play an essential role in defining family living spaces that are more modern, more design-conscious, more relaxed, and more architecturally “crafted” to new expressions of live, work, and play.
Twenty unique homes, tailored for modern living and unequalled in architectural excellence. The design of each home celebrate openness, fostering connections between the interior and exterior, and privilege natural light throughout. Details such as abundant glass, double volume space, gallery areas, vast windows and custom millwork distinguish these homes.
Homes scaled for graceful family living, some as large as 5400sf above grade. 4 or 5 bedroom plans, each featuring a 2 car garage, custom kitchen with Sub Zero and Wolf appliances, imported hardwoods and stunning modern staircases. Information about these homes is available on request.
Homes on gracious lots, starting at $1.8M.


