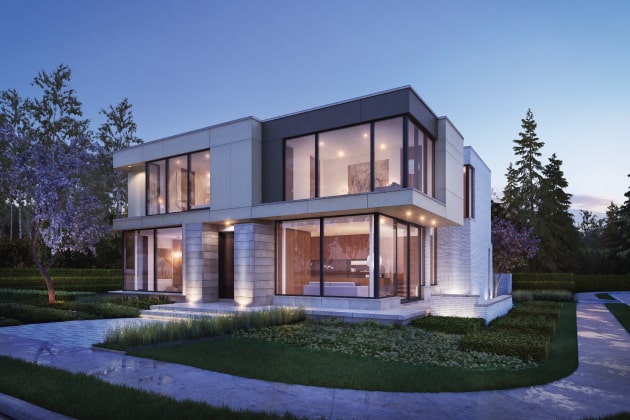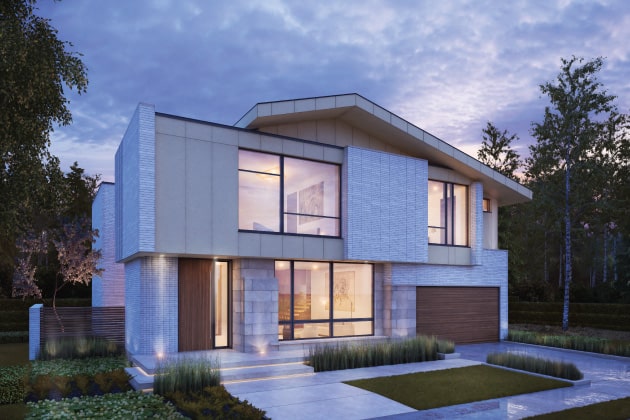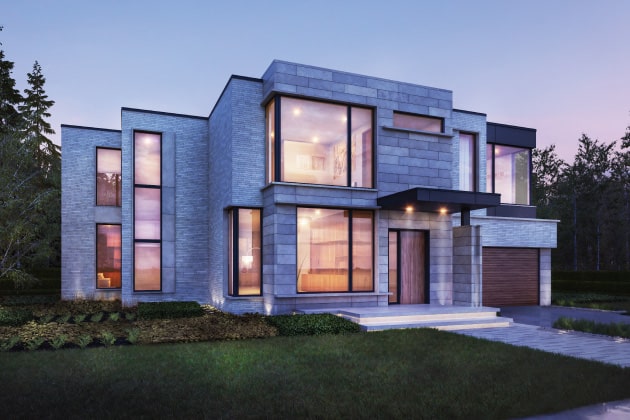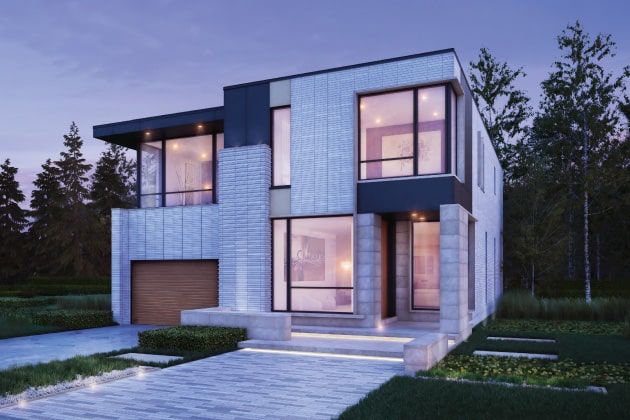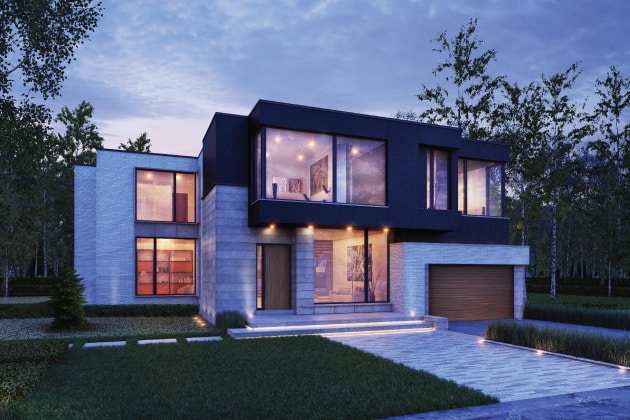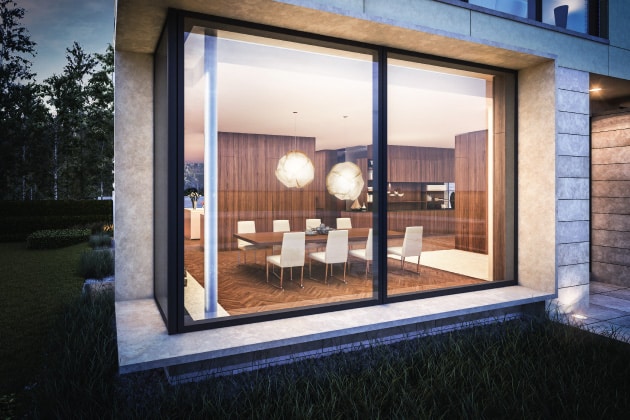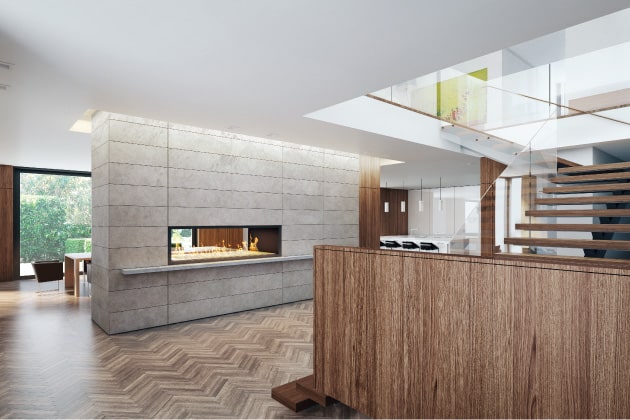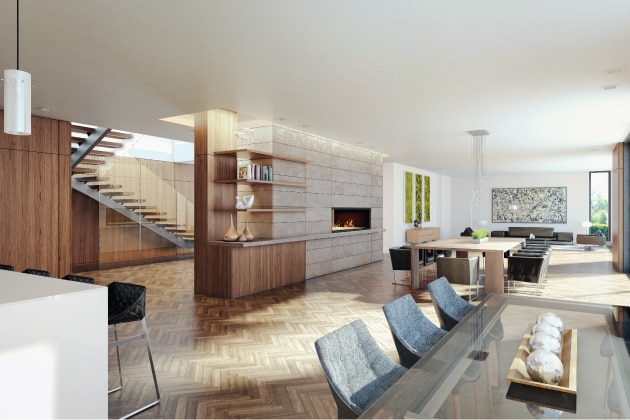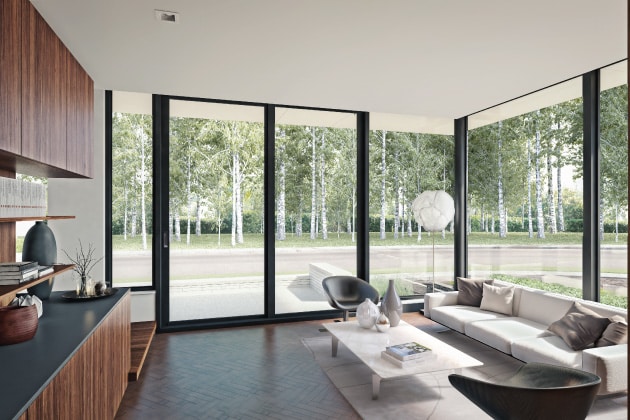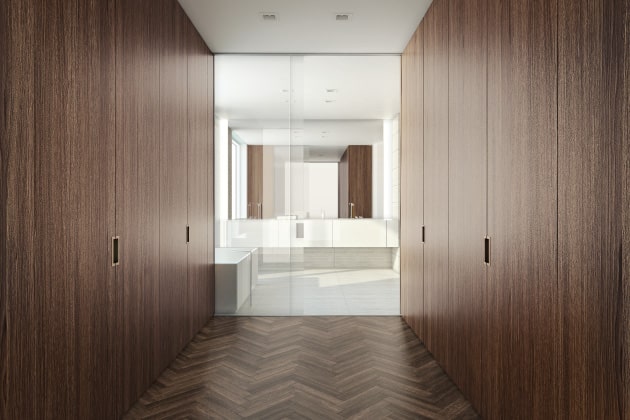A distinctive new community of modern homes, following in the enormous success of Crafthouse in Bayview Village.
Ten contemporary homes, crafted of the finest materials, with exceptional attention to modern details. Each home features 2 car parking, 4 bedrooms, lavish kitchens and sumptuous bathrooms.
In this intimate new community, homeowners will discover an elite selection of custom quality residences that feature bold, contemporary design. Situated on a quiet cul-de-sac in the heart of the established St. Andrews neighbourhood in York Mills, these elegant family homes boast distinctive architectural detailing and a selection of premium features and finishes. Enjoy a life of remarkable convenience in a superb Toronto location, just moments to high-end shopping and dining, the finest schools, parks, country clubs and more.
Homes start at over 4200 square feet, plus the option of a fully-finished lower level.
2 homes remain available for sale.
By appointment only.

