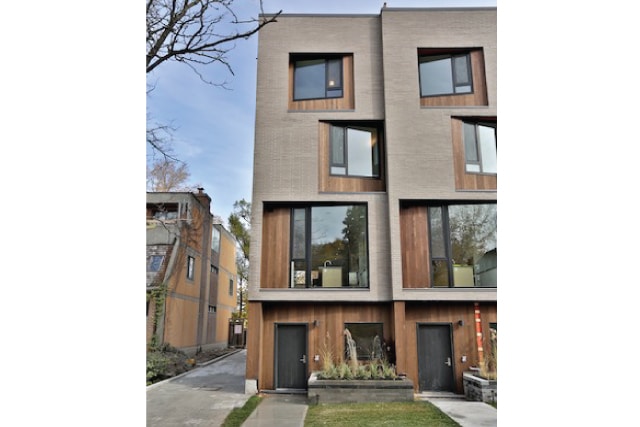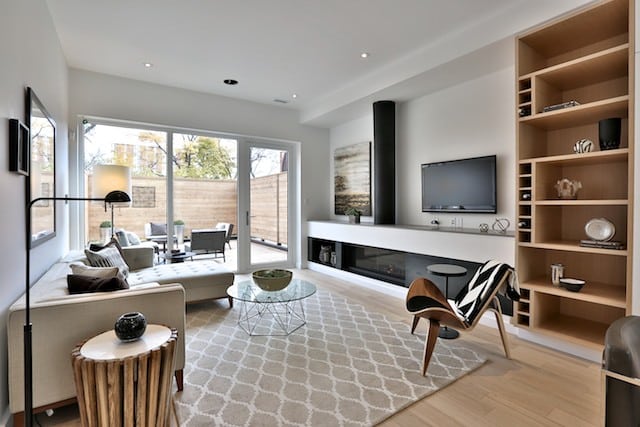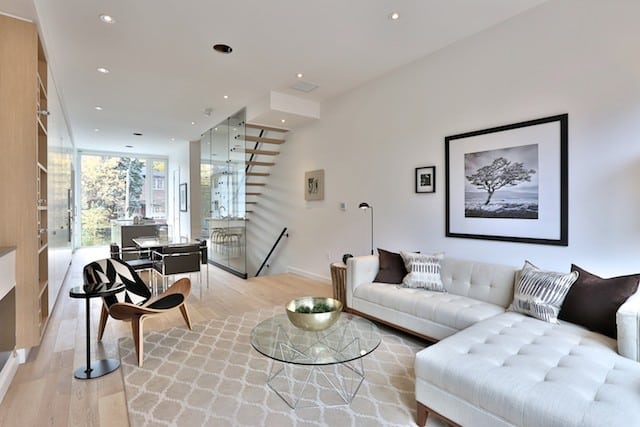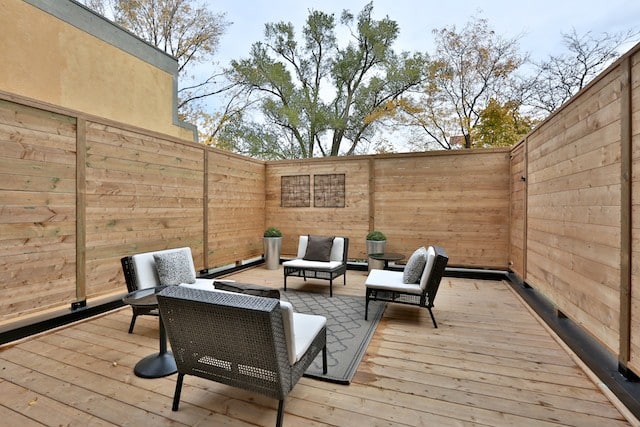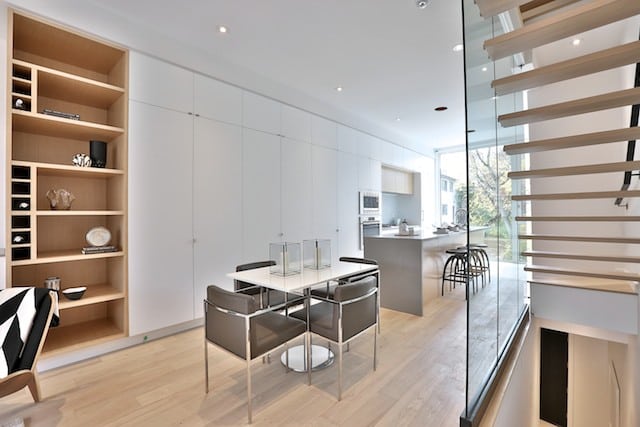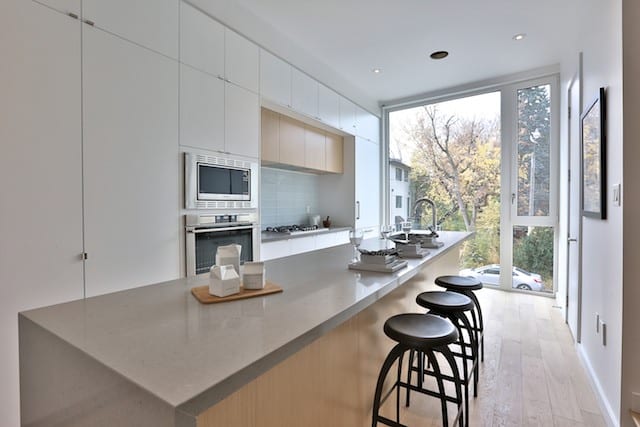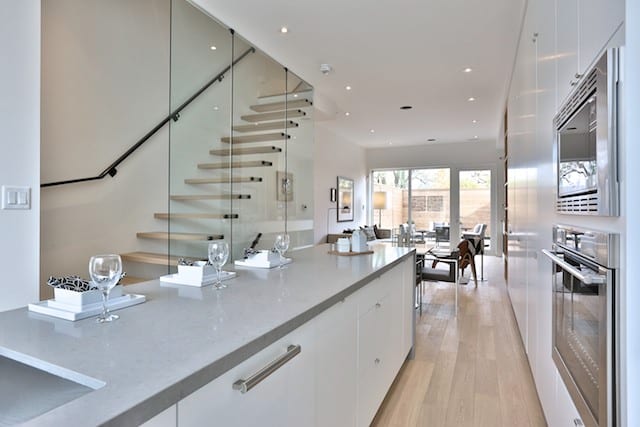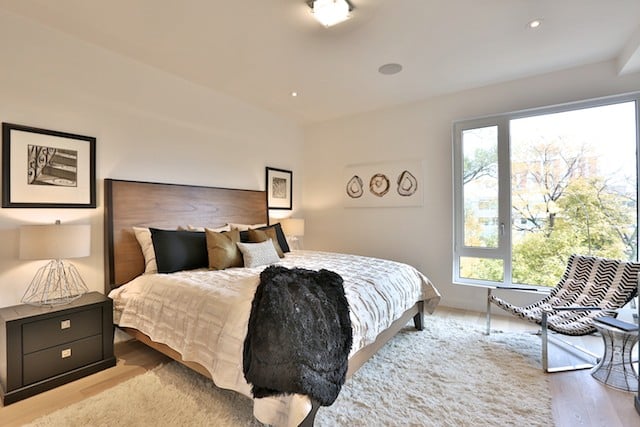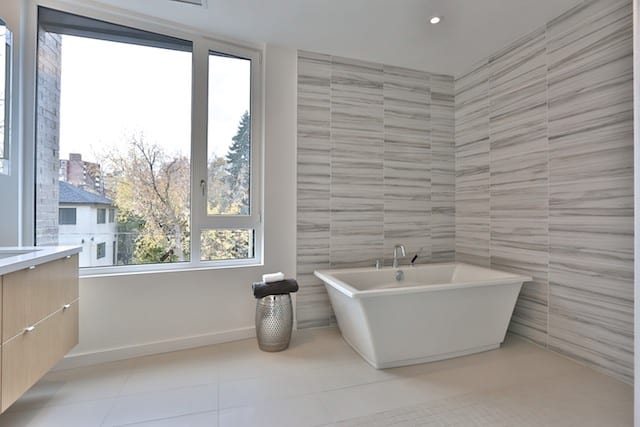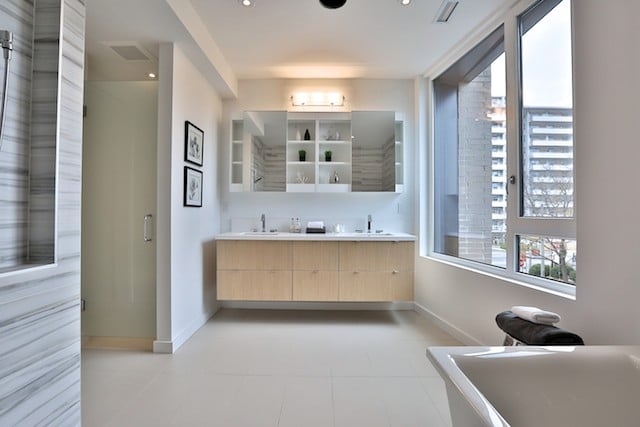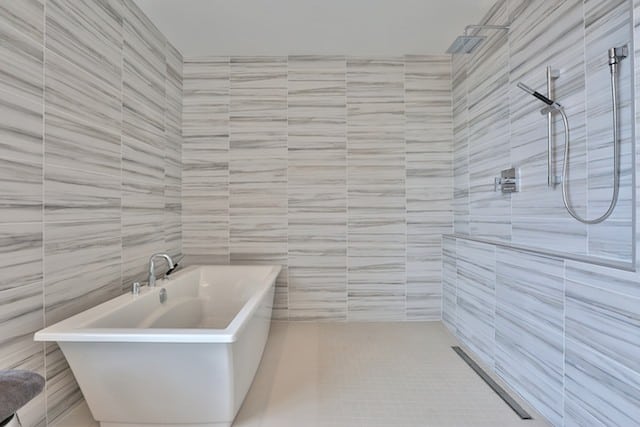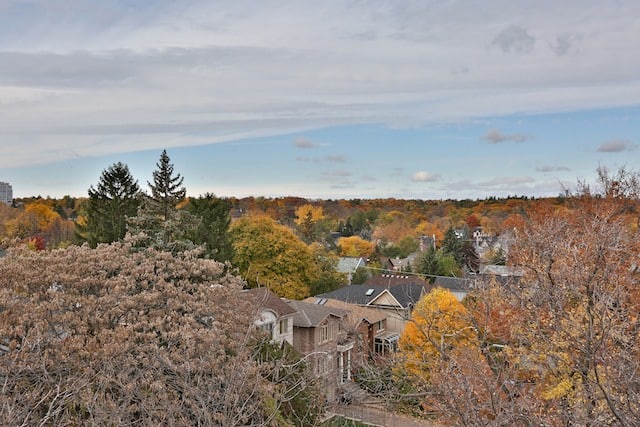Model Home Now Closed.
Spacious modern homes coming to midtown Toronto.
Seven distinctive modern homes, coming soon to Toronto’s Leaside neighbourhood. Designed with family life in mind, these contemporary residences offer generous living and dining rooms and spacious kitchens intended for the active cook. Each features 3 bedrooms, including a serene master suite that occupies an entire level, as well as flexible loft space perfect for family gatherings.
Designed by award winning firm Batay-Csorba Architects, Core Modern Homes combines environmental performance with a constantly evolving visual experience resulting in utterly unique homes. The homes’ front facades are animated with a series of large perspectivally oriented windows that work to maximize natural light and ventilation throughout each floor, while extending visual limits of the house to embrace the primary view corridors of the site. The diagonally shifted and cantilevered planes of the facade provide exciting visual movement along the two primary streets.
Distinctive architecture, beautifully-appointed interiors and remarkable convenience are at the core of this modern development.
Now completed.

