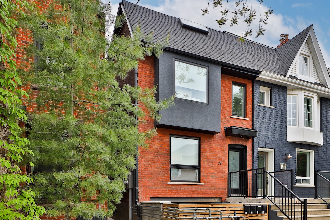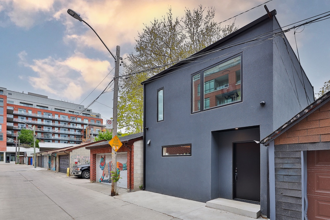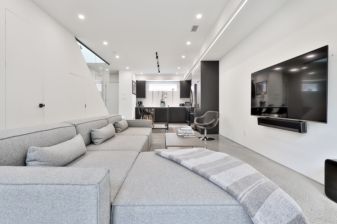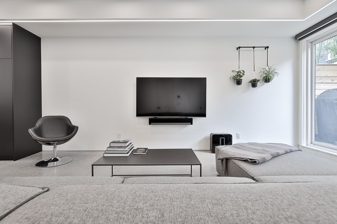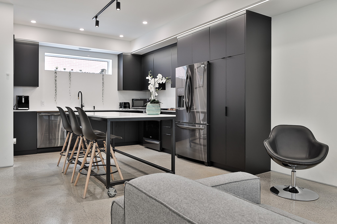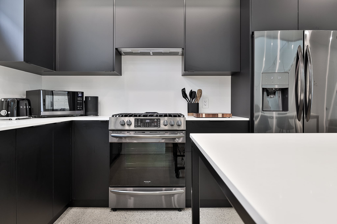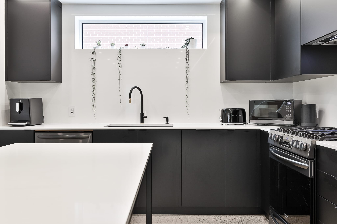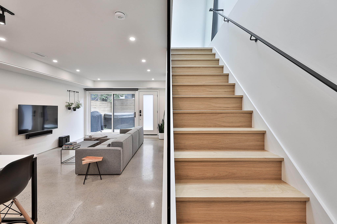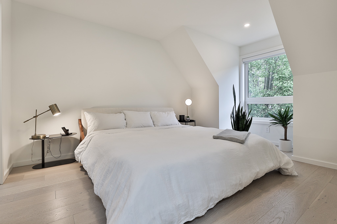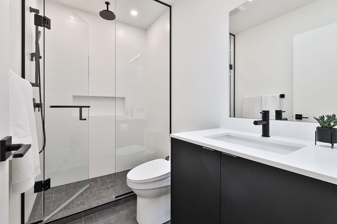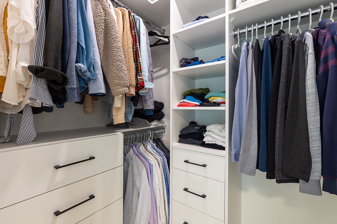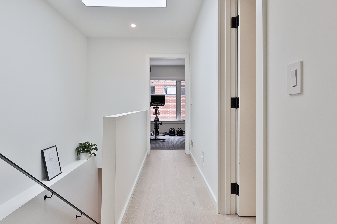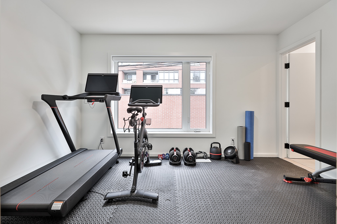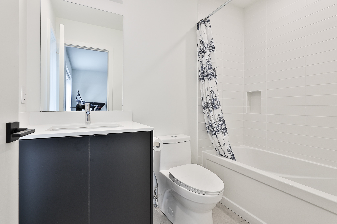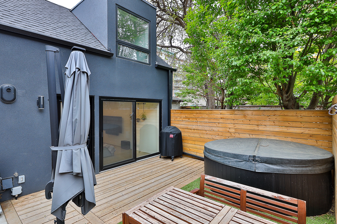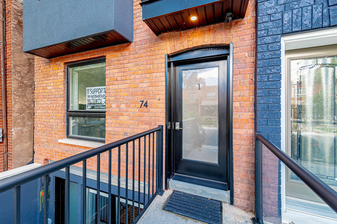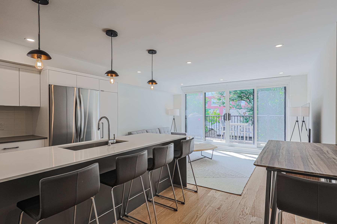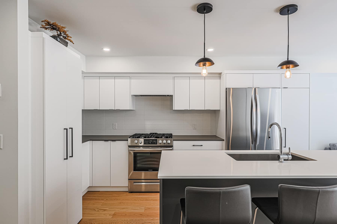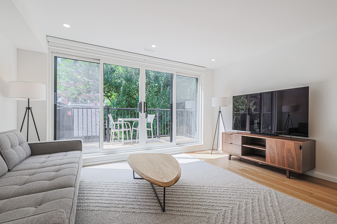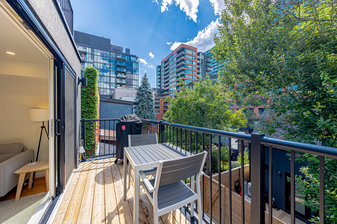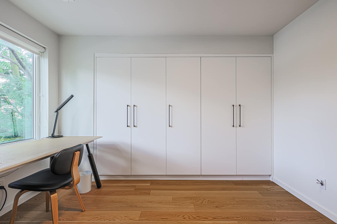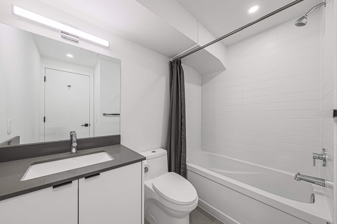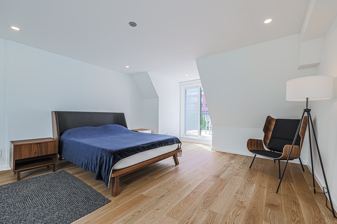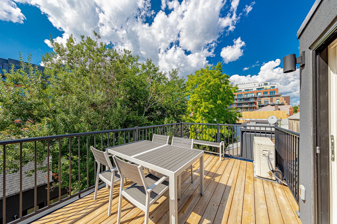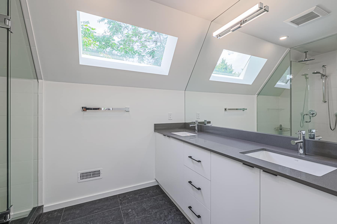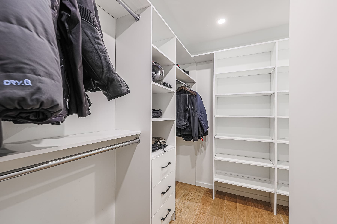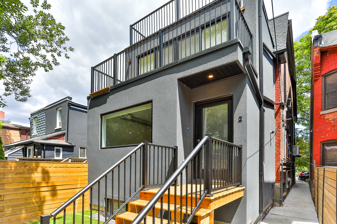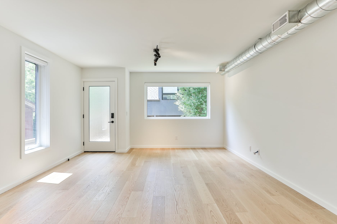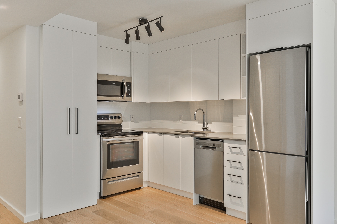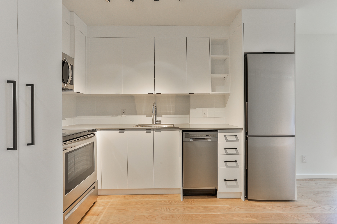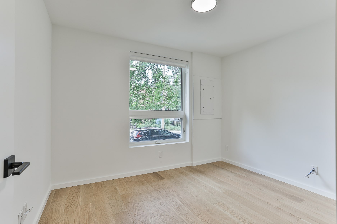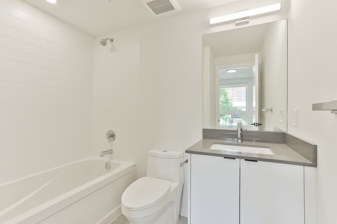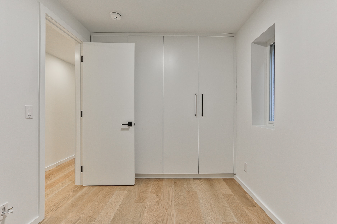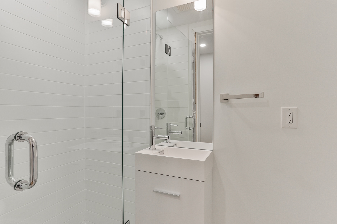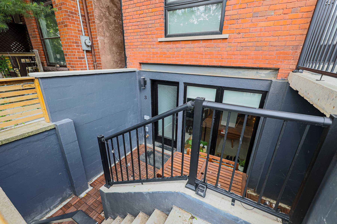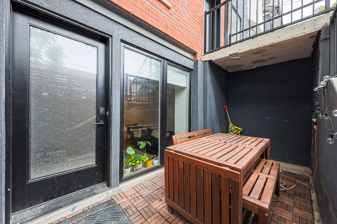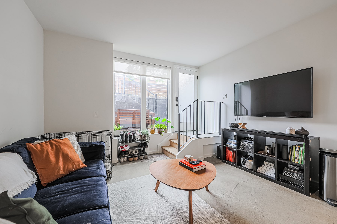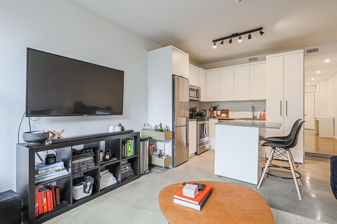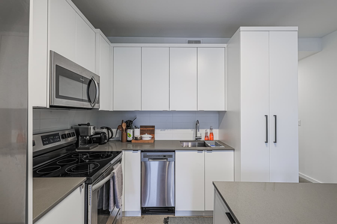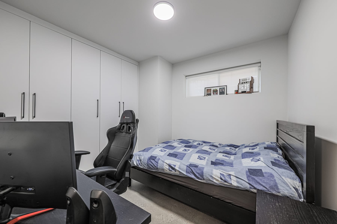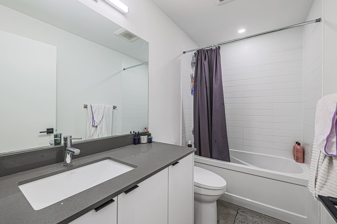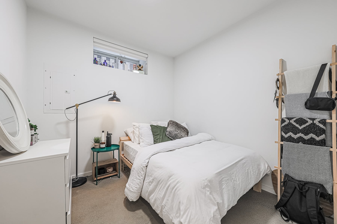This property stands out to me as a fine example of the so-called “missing middle”. It’s the kind of gentle density that responds to the need to create more low-rise living opportunities in the city that push density without compromising the caliber of living space. Four separate homes – a modest lower level suite, sun-filled main floor, two-level upper suite and self contained laneway suite – provide a range of living options in the core of the city.
Welcome to 74 Dovercourt Road, in Toronto’s West Queen West neighbourhood.
This property was recently renovated throughout and a newly-built laneway home was added to the rear. The result is a four unit income property that is ideal for investors seeking a unique property, or for someone looking to live in a stylish laneway home while benefitting from substantial additional income.
Starting in the laneway home, this 2 storey structure was built from the ground up, and fronts onto a wide and well-kept laneway. The home provides a generous main floor living, dining and kitchen space, completed with a 2 piece powder room. A private and fenced yard provides outdoor space, completed with a hot tub. Upstairs, 2 bedrooms include a primary bedroom with walk-in closet and ensuite, and a second bedroom, main bath and large laundry / storage room.
The main home contains 3, 2 bedroom suites. Each has a private entry and its own private outdoor space, providing privacy for each tenant.
The upper suite enters from the from of the home, and presents a 2 level space on the upper floors of the home. The main floor includes a generous open-concept living space and kitchen, with a walk-out to a private west-facing terrace. The suite’s main washroom and 2nd bedroom are located on this floor. Upstairs is the primary bedroom, with its own generous rooftop deck, a walk-in closet and large ensuite bathroom. This is the largest of the suites in the building.
The main floor suite has a private entry from the rear through a small fenced garden. The suite’s living and dining room overlook the garden space. Further are 2 bedrooms – the primary includes an ensuite bath – as well as the main bath from the hallway.
The lower level suite enters through an excavated front terrace, providing private outdoor space to the suite. The living room and kitchen are located at the front of the space, with 2 bedrooms down the hall. The bedrooms share a main bathroom.
Taken together, the property presents over 4,400 square feet of living space, efficiently and stylishly divided over 4 independent suites.
Renovated and built with style and sophistication, each suite is separately metered and contains its own heating and cooling system. At current rental rates, the property presents a 4.1% cap rate, making it superb for investors or anyone looking to live in part, and rent out the balance.
Floorplans and a summary financial document are available in the brochure, linked here.

