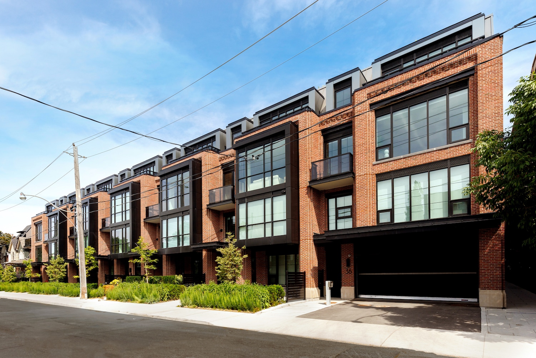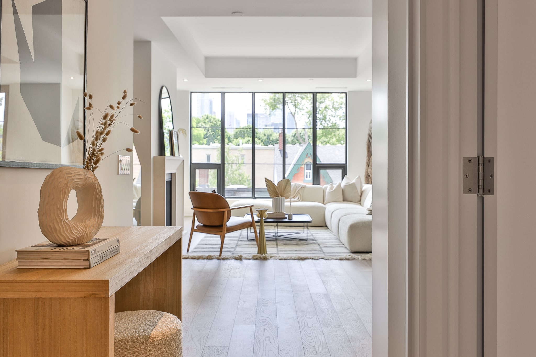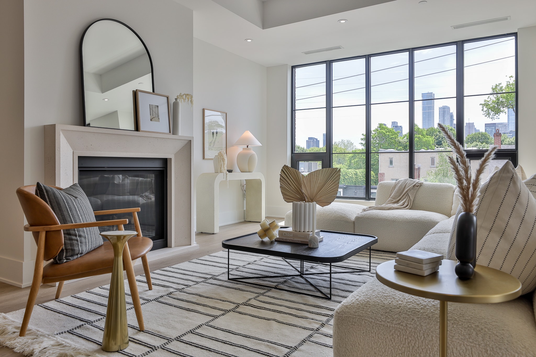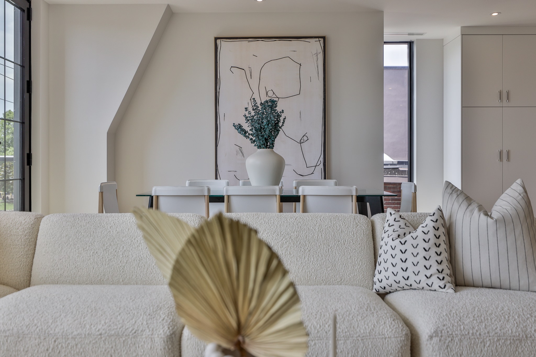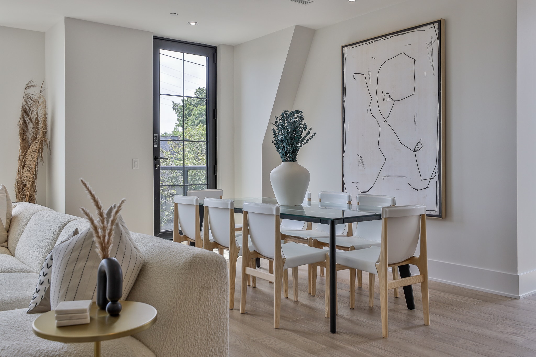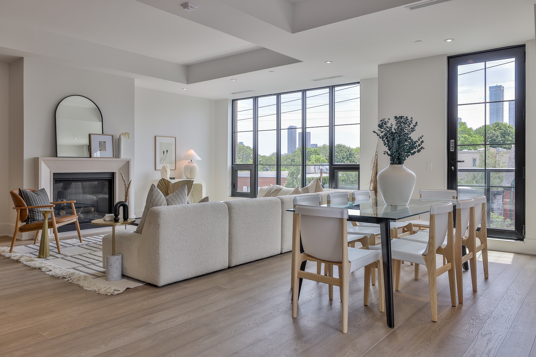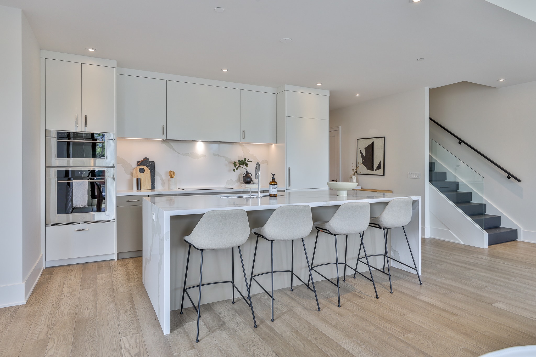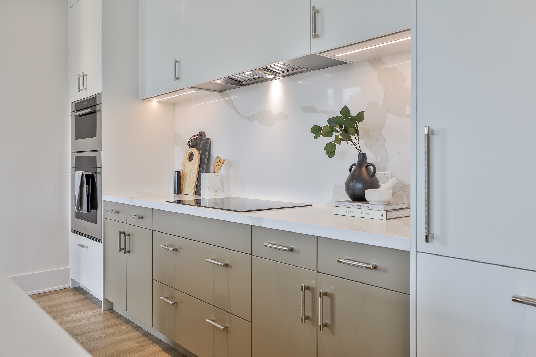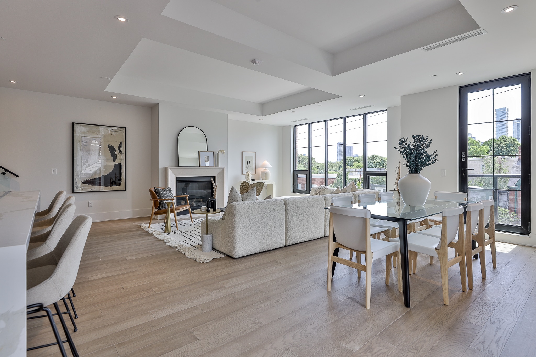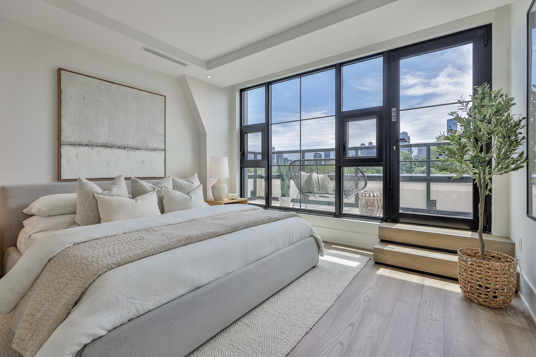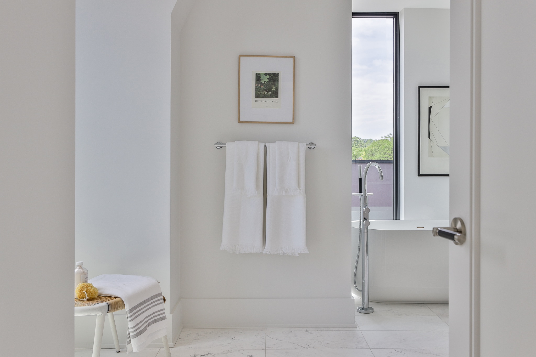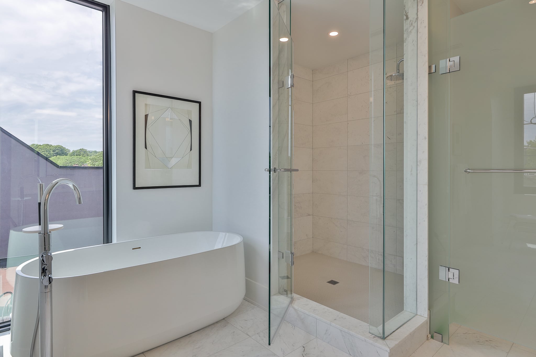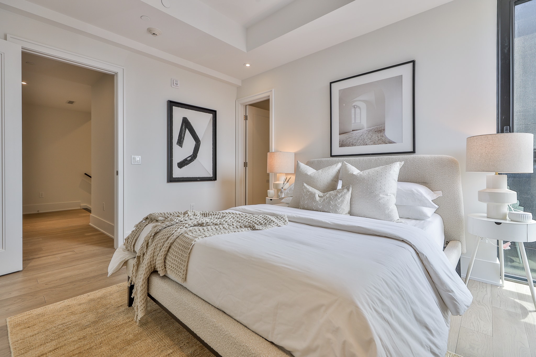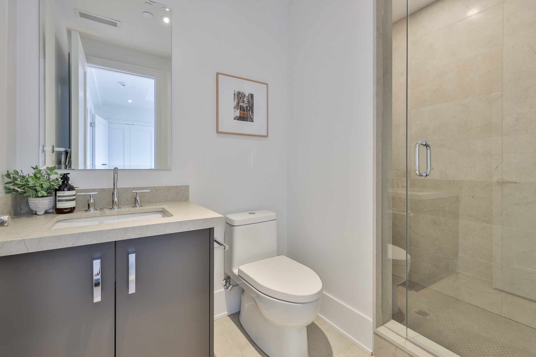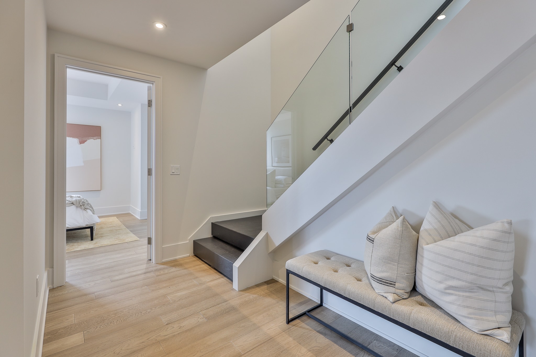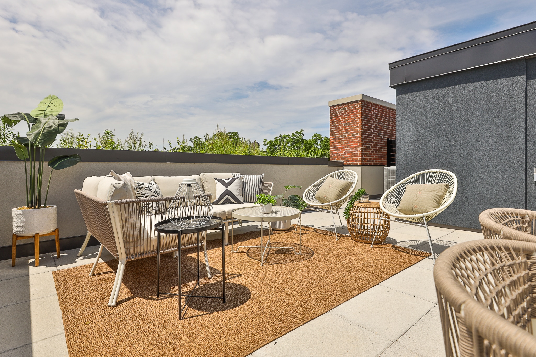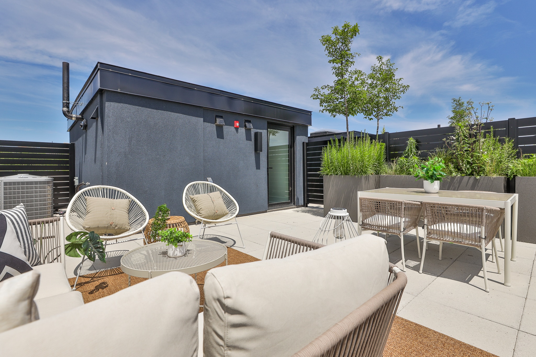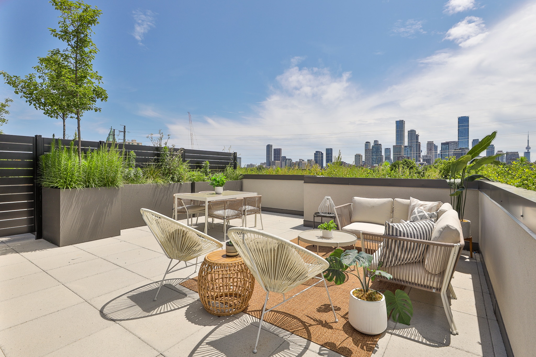Register here for priority information.
Welcome to 36 Birch Avenue in Toronto.
A new way of living in one of the city’s most cherished neighbourhoods – Summerhill. Urban, yet lush. Vibrant, yet intimate. Just 27 custom homes on a quiet residential street just steps to everything.
This exceptional development offers 2 storey suites with generous floorplans, ideal for anyone looking for lavish and low-maintenance living in the city. Large kitchens with Wolf and Sub Zero appliances, oversized islands and large pantries are paired with spacious living and dining rooms perfectly suited for family life and entertaining.
The garden suites present an opportunity to live at grade, with private gardens equipped with gas lines, while the sky suites offer incomparable rooftop terraces. Either home is perfect for anyone seeking a balance of indoor and outdoor space.
These homes are available for immediate occupancy, include 2 car parking, storage and extensive upgrades throughout.
Welcome to 36 Birch, Summerhill.

